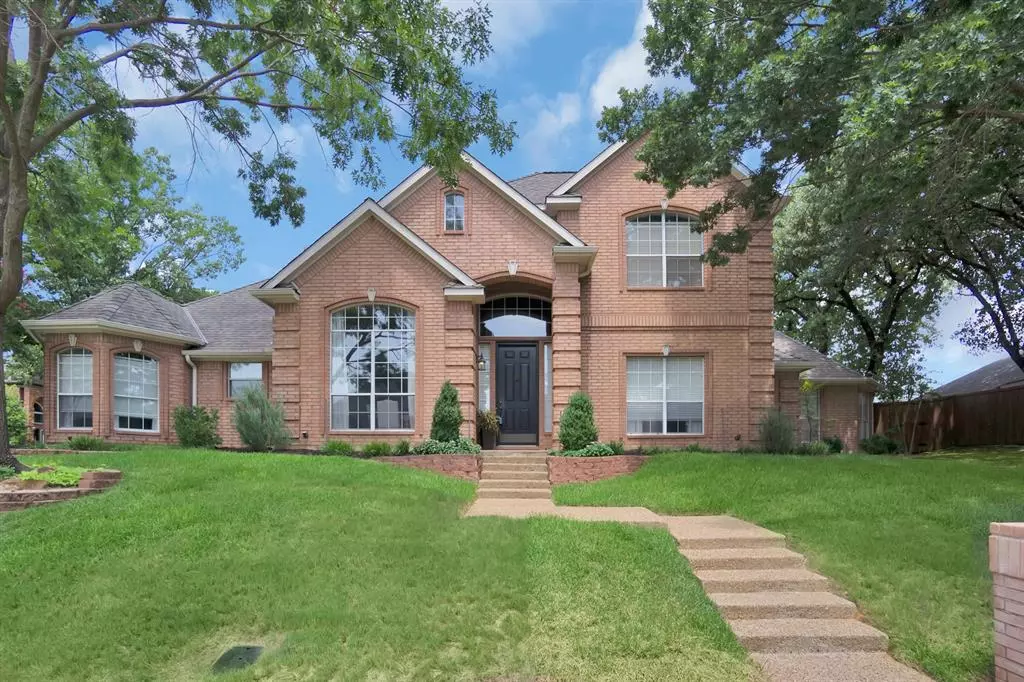$615,000
For more information regarding the value of a property, please contact us for a free consultation.
4 Beds
3 Baths
2,817 SqFt
SOLD DATE : 12/21/2023
Key Details
Property Type Single Family Home
Sub Type Single Family Residence
Listing Status Sold
Purchase Type For Sale
Square Footage 2,817 sqft
Price per Sqft $218
Subdivision Woodland Hills Colleyville
MLS Listing ID 20396110
Sold Date 12/21/23
Style Traditional
Bedrooms 4
Full Baths 3
HOA Y/N Mandatory
Year Built 1997
Annual Tax Amount $8,963
Lot Size 10,149 Sqft
Acres 0.233
Property Description
Location, location, location! Beautiful & immaculate 2 story home situated on a large corner lot in the secluded & gated community of Woodland Hills of Colleyville.This beautifully updated 4-bedroom home has a great floorplan which features the master bedroom & guest suite downstairs with 2 bedrooms & game room upstairs. HUGE master closet! Beautiful hardwood floors throughout the main living areas.Featuring a formal dining, open living areas & gorgeous gourmet kitchen with granite counters,stainless steel appliances & lots of cabinet space. Loads of storage in utility & attic & a 2-car side entry garage.The large covered patio & serene backyard are perfect for entertaining.Front yard maintenance included in the HOA.Newer HVAC system & ac units,recent carpet,added built-ins,fresh paint & much more.Minutes to popular shopping, restaurants, movie theater,parks,walking trails.15 minutes to DFW Airport & central to Dallas-Ft. Worth.Exceptional highly sought-after Grapevine-Colleyville ISD.
Location
State TX
County Tarrant
Community Club House, Community Sprinkler, Curbs, Fishing, Fitness Center, Gated, Greenbelt, Jogging Path/Bike Path, Lake, Park, Perimeter Fencing, Playground, Sidewalks, Tennis Court(S)
Direction From 360 S. exit Cheek Sparger, keep right toward Cheek Sparger, Right on Cheek Sparger, Right on Martin, Left on Woodland Heights Circle, Left on Woodland Heights Cir. GPS takes you to the emergency gate ONLY off of Cheek Sparger. This is not the gate. *THE MAIN GATE IS OFF OF MARTIN PKWY*
Rooms
Dining Room 2
Interior
Interior Features Built-in Features, Cable TV Available, Chandelier, Decorative Lighting, Double Vanity, Eat-in Kitchen, Flat Screen Wiring, Granite Counters, High Speed Internet Available, Loft, Pantry, Wainscoting, Walk-In Closet(s)
Heating Central, Fireplace(s), Natural Gas, Zoned
Cooling Ceiling Fan(s), Central Air, Electric, Zoned
Flooring Carpet, Ceramic Tile, Hardwood, Slate
Fireplaces Number 1
Fireplaces Type Gas Starter, Living Room
Appliance Dishwasher, Disposal, Electric Cooktop, Electric Oven, Gas Water Heater
Heat Source Central, Fireplace(s), Natural Gas, Zoned
Laundry Electric Dryer Hookup, Utility Room, Full Size W/D Area, Washer Hookup
Exterior
Exterior Feature Covered Patio/Porch, Rain Gutters, Lighting
Garage Spaces 2.0
Fence Back Yard, Wood
Community Features Club House, Community Sprinkler, Curbs, Fishing, Fitness Center, Gated, Greenbelt, Jogging Path/Bike Path, Lake, Park, Perimeter Fencing, Playground, Sidewalks, Tennis Court(s)
Utilities Available All Weather Road, City Sewer, City Water, Concrete, Curbs, Underground Utilities
Roof Type Composition
Total Parking Spaces 2
Garage Yes
Building
Lot Description Corner Lot, Interior Lot, Landscaped, Many Trees, Sprinkler System, Subdivision
Story Two
Foundation Slab
Level or Stories Two
Structure Type Brick
Schools
Elementary Schools Heritage
Middle Schools Colleyville
High Schools Colleyville Heritage
School District Grapevine-Colleyville Isd
Others
Ownership See tax records
Financing Conventional
Special Listing Condition Deed Restrictions, Survey Available
Read Less Info
Want to know what your home might be worth? Contact us for a FREE valuation!

Our team is ready to help you sell your home for the highest possible price ASAP

©2025 North Texas Real Estate Information Systems.
Bought with Billy Bishop • Coldwell Banker Realty
"My job is to find and attract mastery-based agents to the office, protect the culture, and make sure everyone is happy! "
ryantherealtorcornist@gmail.com
608 E Hickory St # 128, Denton, TX, 76205, United States







