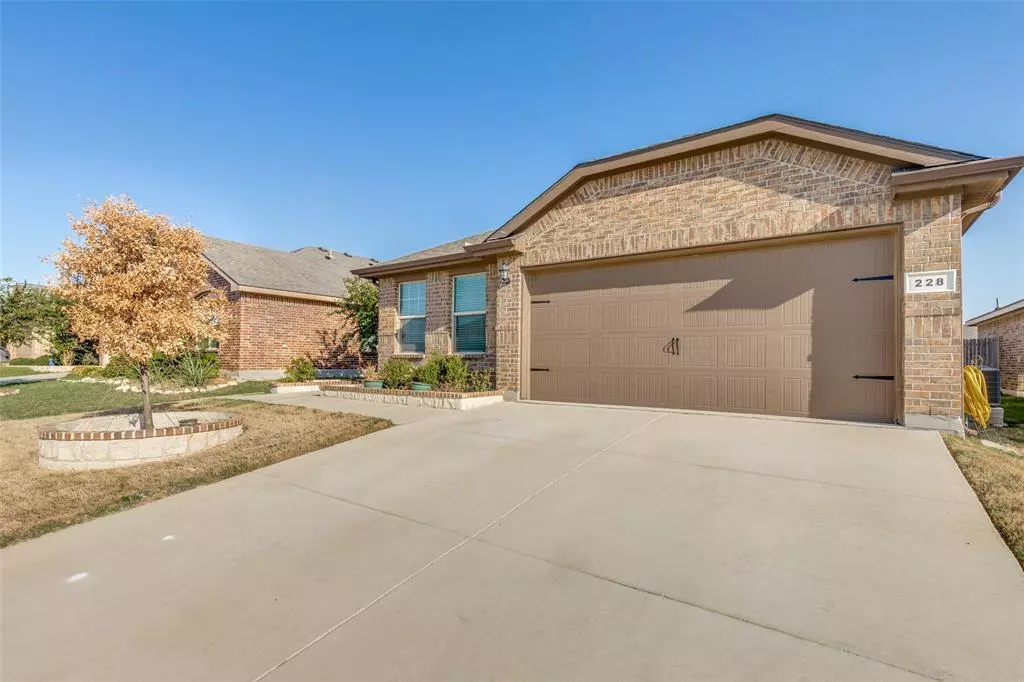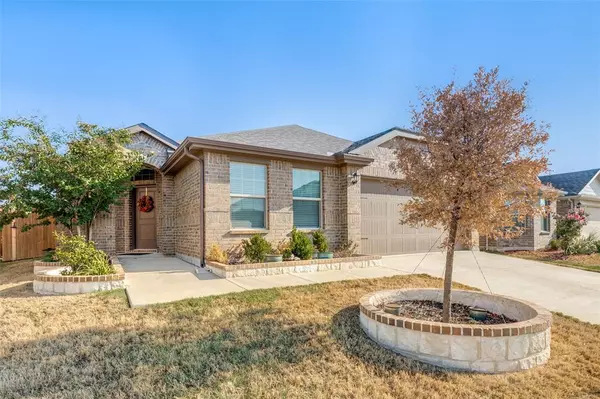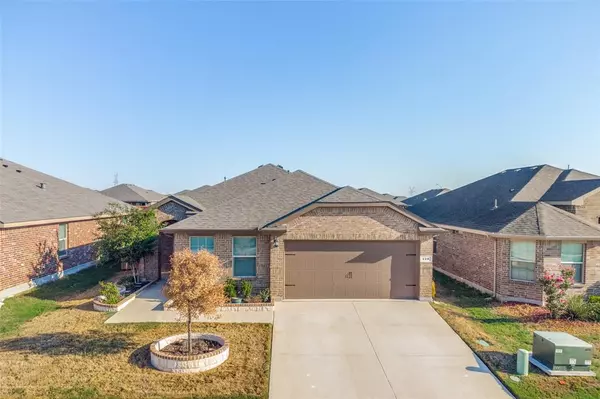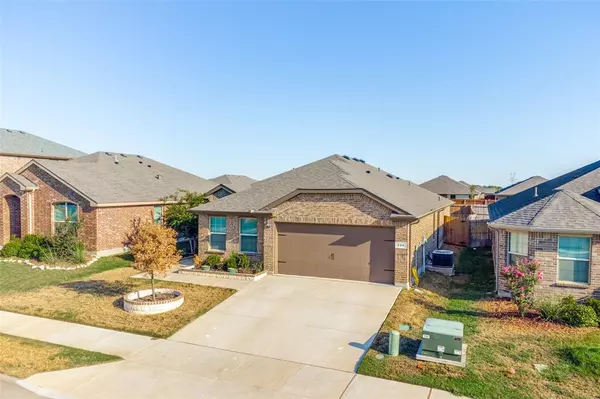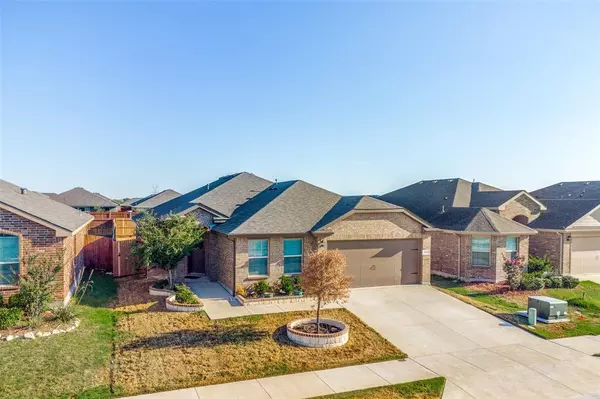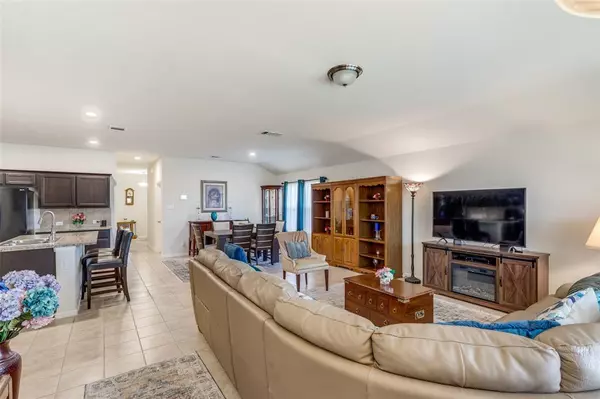$328,625
For more information regarding the value of a property, please contact us for a free consultation.
5 Beds
2 Baths
2,164 SqFt
SOLD DATE : 12/19/2023
Key Details
Property Type Single Family Home
Sub Type Single Family Residence
Listing Status Sold
Purchase Type For Sale
Square Footage 2,164 sqft
Price per Sqft $151
Subdivision Watersbend South
MLS Listing ID 20435013
Sold Date 12/19/23
Style Traditional
Bedrooms 5
Full Baths 2
HOA Fees $16
HOA Y/N Mandatory
Year Built 2019
Annual Tax Amount $7,743
Lot Size 5,793 Sqft
Acres 0.133
Property Description
Welcome to this inviting 5-bedrm, 2-bath home nestled in the serene Watersbend neighborhood. This community offers a host of amenities, including a delightful community pool and playground for residents to enjoy. This beautiful DR Horton home offers a perfect floorplan and backs up to a greenbelt, providing an added layer of privacy. The spacious open concept floorplan will cater to your every need, offering ample room for both family and guests. The kitchen features a generous amount of counter space, beautiful wood cabinets, granite countertops, an island, and a lg walk-in pantry. The primary bedroom is thoughtfully situated separate from the 4 secondary bedrooms, ensuring each room enjoys maximum privacy. This home is equipped with Smart Home Technologies and a full sprinkler system, adding modern convenience to your daily life. Situated in the esteemed Eagle MT Saginaw ISD you will enjoy easy access to Alliance Town Center, Downtown Fort Worth, and local shopping and dining.
Location
State TX
County Tarrant
Community Community Pool, Curbs, Playground, Pool
Direction From 35W go to287 North to Bonds Ranch Road. Go West on Bonds Ranch Road then left on Wagley Robertson Rd, left on Bent Oak Dr, right on Fox Hill Dr, then left on Foxhunter St. Home will be on your left.
Rooms
Dining Room 2
Interior
Interior Features Cable TV Available, High Speed Internet Available, Kitchen Island, Open Floorplan, Pantry, Smart Home System, Walk-In Closet(s)
Heating Central, Electric
Cooling Central Air, Electric
Flooring Carpet, Ceramic Tile
Appliance Dishwasher, Disposal, Electric Range, Microwave
Heat Source Central, Electric
Laundry Electric Dryer Hookup, Utility Room, Full Size W/D Area, Washer Hookup
Exterior
Exterior Feature Covered Patio/Porch, Rain Gutters, Lighting
Garage Spaces 2.0
Fence Back Yard, Fenced, Gate, High Fence, Privacy, Wood
Community Features Community Pool, Curbs, Playground, Pool
Utilities Available Cable Available, City Sewer, City Water, Electricity Connected, Individual Water Meter, Phone Available
Roof Type Composition
Total Parking Spaces 2
Garage Yes
Building
Lot Description Adjacent to Greenbelt, Few Trees, Greenbelt, Interior Lot, Landscaped, Sprinkler System, Subdivision
Story One
Foundation Slab
Level or Stories One
Structure Type Brick,Frame
Schools
Elementary Schools Comanche Springs
Middle Schools Prairie Vista
High Schools Saginaw
School District Eagle Mt-Saginaw Isd
Others
Restrictions No Known Restriction(s)
Ownership SIRVA Relocation LLC
Financing Conventional
Read Less Info
Want to know what your home might be worth? Contact us for a FREE valuation!

Our team is ready to help you sell your home for the highest possible price ASAP

©2024 North Texas Real Estate Information Systems.
Bought with Lucy Enriquez • Evolve Real Estate LLC

"My job is to find and attract mastery-based agents to the office, protect the culture, and make sure everyone is happy! "
ryantherealtorcornist@gmail.com
608 E Hickory St # 128, Denton, TX, 76205, United States


