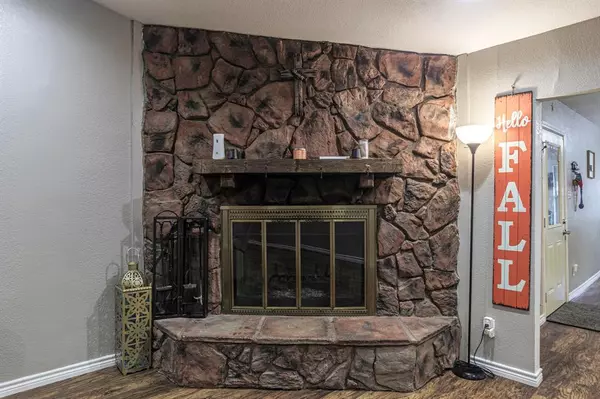$320,000
For more information regarding the value of a property, please contact us for a free consultation.
3 Beds
2 Baths
2,416 SqFt
SOLD DATE : 12/21/2023
Key Details
Property Type Single Family Home
Sub Type Single Family Residence
Listing Status Sold
Purchase Type For Sale
Square Footage 2,416 sqft
Price per Sqft $132
Subdivision Park Valley 01
MLS Listing ID 20477912
Sold Date 12/21/23
Style Traditional
Bedrooms 3
Full Baths 2
HOA Y/N None
Year Built 1972
Annual Tax Amount $5,838
Lot Size 7,797 Sqft
Acres 0.179
Property Description
** $5,000 in Seller Concessions** Come check out his Gem with stunning upgrades throughout for a more modern and stylish interior. This spacious 3-bedroom 2 bath home, a covered carport with rear entry and additional storage shed in the back and a covered patio. The home has new luxury vinyl flooring and fresh paint throughout. The kitchen features stainless steel appliances, an island, granite countertops, new built-in cabinets, walk in pantry, overlooking the dining room. Enjoy the split bedroom floor plan. The primary bathroom is large with a stand-up shower, double sinks, huge walk-in closet with built-in cabinets and plenty of space. The walk-in closet in the 3rd bedroom (12 x10) is a girl’s dream come true with a personal built-in vanity or desk, this closet boasts of built-in dresser drawers. The garage was converted into a workshop. Located just minutes from all Grand Prairie's entertainment district don’t miss out come check it out and be in a beautiful home for the holidays.
Location
State TX
County Dallas
Direction exit Mayfield Rd Warrior Tr onto TX-161 N, right onto Mayfield Rd., left onto S Carrier Pkwy, right onto W Warrior Trl, left onto Corn Valley Rd, right onto Ivy Dr., left onto N Holiday Dr. right onto Rainbow Dr. House is on the Right
Rooms
Dining Room 1
Interior
Interior Features Cable TV Available, Granite Counters, Kitchen Island, Walk-In Closet(s)
Heating Central
Cooling Ceiling Fan(s), Central Air
Flooring Luxury Vinyl Plank
Fireplaces Number 1
Fireplaces Type Living Room
Appliance Dishwasher, Disposal, Electric Range, Microwave, Vented Exhaust Fan
Heat Source Central
Laundry Utility Room, Full Size W/D Area, Washer Hookup
Exterior
Exterior Feature Covered Patio/Porch, Lighting
Carport Spaces 2
Fence Wood
Utilities Available Cable Available, City Sewer, City Water
Roof Type Composition
Total Parking Spaces 2
Garage No
Building
Story One
Foundation Slab
Level or Stories One
Structure Type Brick
Schools
Elementary Schools Whitt
Middle Schools Jackson
High Schools South Grand Prairie
School District Grand Prairie Isd
Others
Ownership Maria Antonia Moreno
Acceptable Financing Cash, Conventional, FHA, VA Loan
Listing Terms Cash, Conventional, FHA, VA Loan
Financing Conventional
Read Less Info
Want to know what your home might be worth? Contact us for a FREE valuation!

Our team is ready to help you sell your home for the highest possible price ASAP

©2024 North Texas Real Estate Information Systems.
Bought with Yanni Duran • eXp Realty LLC

"My job is to find and attract mastery-based agents to the office, protect the culture, and make sure everyone is happy! "
ryantherealtorcornist@gmail.com
608 E Hickory St # 128, Denton, TX, 76205, United States







