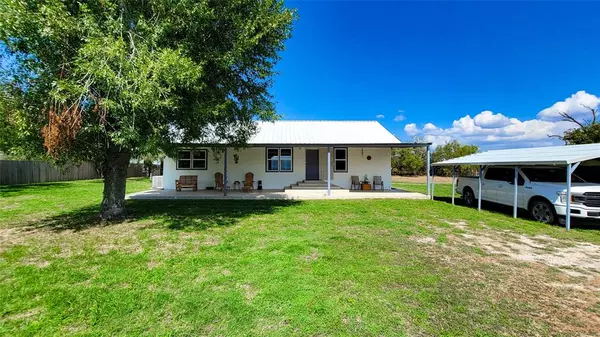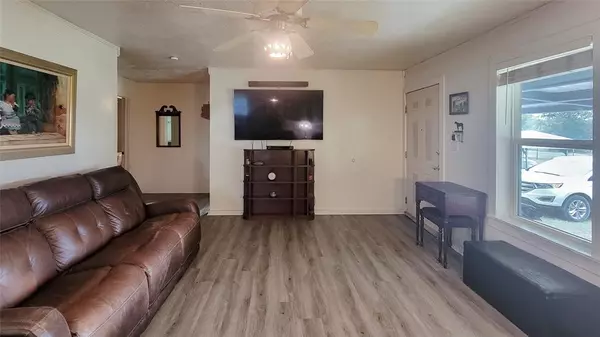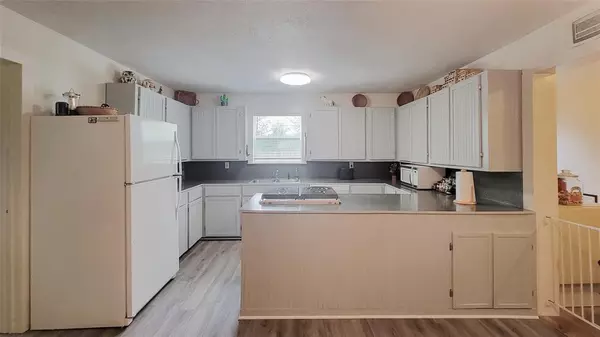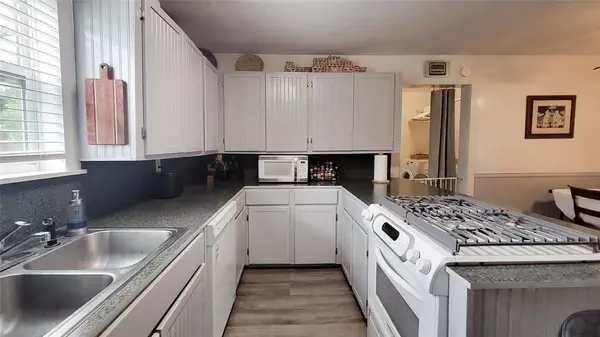$175,000
For more information regarding the value of a property, please contact us for a free consultation.
3 Beds
1 Bath
1,421 SqFt
SOLD DATE : 12/19/2023
Key Details
Property Type Single Family Home
Sub Type Single Family Residence
Listing Status Sold
Purchase Type For Sale
Square Footage 1,421 sqft
Price per Sqft $123
Subdivision A L Sadler, Survey 4, Abstract 879
MLS Listing ID 20461195
Sold Date 12/19/23
Style Traditional
Bedrooms 3
Full Baths 1
HOA Y/N None
Annual Tax Amount $1,133
Lot Size 0.670 Acres
Acres 0.67
Property Description
Charming 3 bed, 1 bath home situated on a spacious lot that is completely fenced in. The full-length front porch offers a welcoming space to relax. Inside, you'll find an attractive interior with updated flooring throughout. Bonus room serves as versatile space that can be used as office or flex space to suit your needs. A standout feature of this property is the large, fully-insulated and climate-controlled workshop, which comes equipped with over a dozen outlets, a large roll-up door, and more, making it ideal for various projects or hobbies. Additionally, there are two other outbuildings on the property with electricity. The larger shed includes workbenches, storage, and a small ac unit and portable heater. Convenience is further enhanced by the presence of an oversized two-car carport and an automatic gate, providing ease of access and added security. Located in the quiet community of May TX and adjacent to agricultural acerage, this move-in ready home offers a peaceful retreat.
Location
State TX
County Brown
Direction When entering May TX on Hwy 183 traveling North: from May city limit, go 0.4 miles, then turn right onto FM 1689. Follow for 0.2 miles, home is on the left.
Rooms
Dining Room 1
Interior
Interior Features Cable TV Available
Heating Central, Electric
Cooling Ceiling Fan(s), Central Air
Flooring Laminate, Luxury Vinyl Plank
Equipment Call Listing Agent, Other
Appliance Dryer, Gas Range, Refrigerator, Washer
Heat Source Central, Electric
Laundry Electric Dryer Hookup, Utility Room, Full Size W/D Area, Washer Hookup
Exterior
Carport Spaces 2
Fence Chain Link, Fenced, Full, Privacy
Utilities Available All Weather Road, Asphalt, City Sewer, City Water, Electricity Available, Electricity Connected, Septic
Roof Type Metal
Total Parking Spaces 3
Garage No
Building
Lot Description Few Trees, Landscaped, Lrg. Backyard Grass
Story One
Foundation Pillar/Post/Pier
Level or Stories One
Structure Type Siding,Wood
Schools
Elementary Schools May
Middle Schools May
High Schools May
School District May Isd
Others
Restrictions No Known Restriction(s)
Ownership MOLINA, YVONNE
Acceptable Financing Cash, Conventional, FHA, USDA Loan, VA Loan
Listing Terms Cash, Conventional, FHA, USDA Loan, VA Loan
Financing Conventional
Read Less Info
Want to know what your home might be worth? Contact us for a FREE valuation!

Our team is ready to help you sell your home for the highest possible price ASAP

©2025 North Texas Real Estate Information Systems.
Bought with Nikki Drosche • Ann Jones Real Estate
"My job is to find and attract mastery-based agents to the office, protect the culture, and make sure everyone is happy! "
ryantherealtorcornist@gmail.com
608 E Hickory St # 128, Denton, TX, 76205, United States







