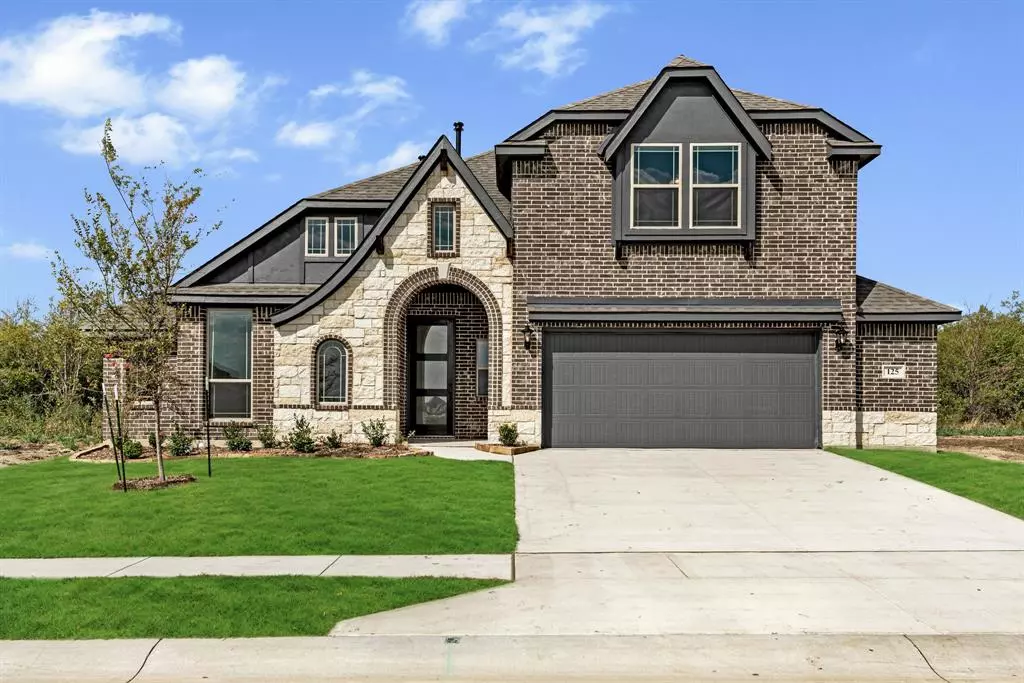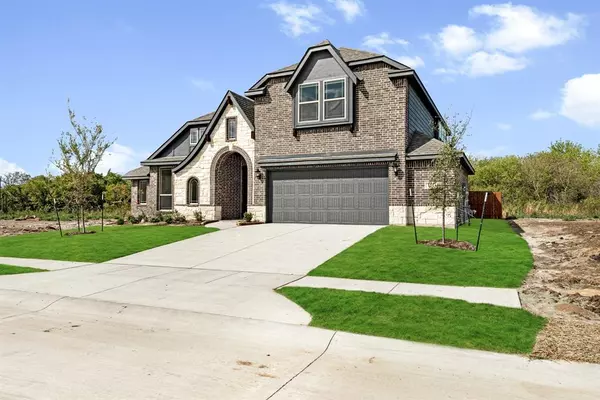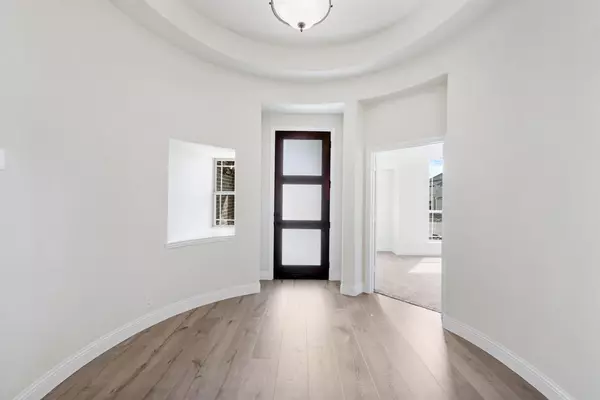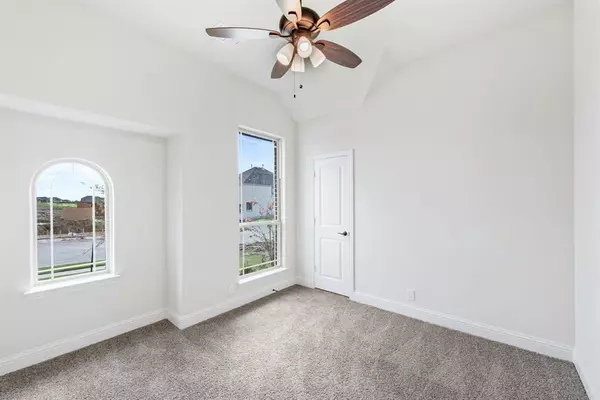$499,000
For more information regarding the value of a property, please contact us for a free consultation.
4 Beds
3 Baths
3,285 SqFt
SOLD DATE : 12/15/2023
Key Details
Property Type Single Family Home
Sub Type Single Family Residence
Listing Status Sold
Purchase Type For Sale
Square Footage 3,285 sqft
Price per Sqft $151
Subdivision Eagle Glen
MLS Listing ID 20437322
Sold Date 12/15/23
Style Traditional
Bedrooms 4
Full Baths 3
HOA Fees $22/ann
HOA Y/N Mandatory
Year Built 2023
Lot Size 6,599 Sqft
Acres 0.1515
Lot Dimensions 60x109
Property Description
Stunning two-story situated on a half-acre homesite with an architecturally pleasing stone and brick exterior, multiple downstairs bedrooms, and a gourmet kitchen with gas cooking! Premium finishes selected such as Level 2 Tile flooring, upgraded kitchen backsplash, and a 2.5-car garage with room for storage or a workspace! Upstairs hosts a huge Game Room with a desk workspace, Media Room, full bath, and private Bedroom 4. This home has more space to entertain downstairs in the Formal Dining, outside on the Extended Covered Patio, or in the comfortable open-concept Family Room. Enjoy a luxury kitchen of granite countertops, a wood vent hood, and built-in SS appliances. Lots of storage! Walk-in pantry, buffet at the Breakfast Nook, pot & pan drawers, large closets, separate laundry, and multiple shelf built-ins. The Primary Suite is an over 300 sq ft retreat holding a sitting area, soaking tub, and separate shower with a seat! Visit Bloomfield at Eagle Glen today to take a tour.
Location
State TX
County Johnson
Community Park, Playground
Direction Take 35-W South towards Alvarado. Take exit 26-A toward 67. Turn left on 67. In about 1 mile, turn south onto N. Baugh St., then left of S. Sparks St., then left on E. Davis Ave 1807. In less than 1 mi. Eagle Glen Drive will be on your left. Enter the community, the Model home is on the right
Rooms
Dining Room 2
Interior
Interior Features Built-in Features, Cable TV Available, Decorative Lighting, Double Vanity, Eat-in Kitchen, Granite Counters, High Speed Internet Available, Kitchen Island, Open Floorplan, Smart Home System, Walk-In Closet(s)
Heating Central, Electric, Zoned
Cooling Ceiling Fan(s), Central Air, Electric, Zoned
Flooring Carpet, Tile
Appliance Dishwasher, Disposal, Gas Cooktop, Gas Oven, Gas Water Heater, Microwave, Vented Exhaust Fan
Heat Source Central, Electric, Zoned
Laundry Electric Dryer Hookup, Utility Room, Washer Hookup
Exterior
Exterior Feature Covered Patio/Porch, Private Yard
Garage Spaces 2.0
Fence Back Yard, Fenced, Privacy, Wood
Community Features Park, Playground
Utilities Available City Sewer, City Water, Concrete, Curbs
Roof Type Composition
Total Parking Spaces 2
Garage Yes
Building
Lot Description Few Trees, Interior Lot, Landscaped, Sprinkler System, Subdivision
Story Two
Foundation Slab
Level or Stories Two
Structure Type Brick,Rock/Stone
Schools
Elementary Schools Alvarado S
High Schools Alvarado
School District Alvarado Isd
Others
Ownership Bloomfield Homes
Acceptable Financing Cash, Conventional, FHA, VA Loan
Listing Terms Cash, Conventional, FHA, VA Loan
Financing FHA
Read Less Info
Want to know what your home might be worth? Contact us for a FREE valuation!

Our team is ready to help you sell your home for the highest possible price ASAP

©2025 North Texas Real Estate Information Systems.
Bought with Dennys Gonzalez • Keller Williams Realty
"My job is to find and attract mastery-based agents to the office, protect the culture, and make sure everyone is happy! "
ryantherealtorcornist@gmail.com
608 E Hickory St # 128, Denton, TX, 76205, United States







