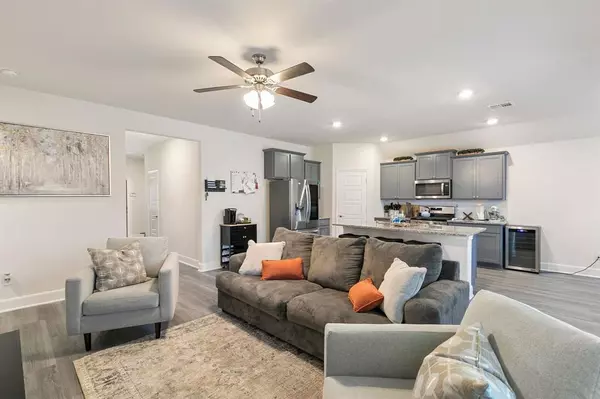$347,500
For more information regarding the value of a property, please contact us for a free consultation.
3 Beds
2 Baths
1,653 SqFt
SOLD DATE : 12/14/2023
Key Details
Property Type Single Family Home
Sub Type Single Family Residence
Listing Status Sold
Purchase Type For Sale
Square Footage 1,653 sqft
Price per Sqft $210
Subdivision Whitewing Trails Ph 1
MLS Listing ID 20386719
Sold Date 12/14/23
Style Traditional
Bedrooms 3
Full Baths 2
HOA Fees $42
HOA Y/N Mandatory
Year Built 2021
Lot Dimensions 5977.20
Property Description
Opportunity for an assumable VA loan at 2.75% interest rate. This home is ready for YOU! As you walk into the open concept with recently updated luxury vinyl flooring throughout, take in the spacious rooms. This home offers an unparalleled living experience for you and your family. The seamless flow between the living, dining, and kitchen areas creates a sense of unity, making it an ideal space for entertaining guests or spending quality time with loved ones. Sunlight flows through large windows, illuminating the interior and providing a warm, inviting atmosphere throughout the day, while the spacious rooms in this home provide ample space for relaxation and privacy. The garage is set up as a bonus room space with AC unit additional outlets and epoxy floor, but can easily be converted back to a garage for parking and storage. Come and checkout this home and be ready to live in style and convenience!
Location
State TX
County Collin
Community Club House, Community Pool, Community Sprinkler, Greenbelt, Playground, Pool, Sidewalks, Other
Direction Use GPS
Rooms
Dining Room 1
Interior
Interior Features Cable TV Available, Eat-in Kitchen, Flat Screen Wiring, Granite Counters, High Speed Internet Available, Kitchen Island, Open Floorplan, Pantry, Smart Home System, Walk-In Closet(s)
Heating Central, Electric
Cooling Attic Fan, Ceiling Fan(s), Central Air, Electric, Other
Flooring Carpet, Luxury Vinyl Plank, Vinyl
Appliance Dishwasher, Disposal, Refrigerator, Vented Exhaust Fan
Heat Source Central, Electric
Laundry Electric Dryer Hookup, In Hall, Utility Room, Full Size W/D Area, Washer Hookup, On Site
Exterior
Exterior Feature Covered Patio/Porch, Rain Gutters, Lighting, Private Yard
Garage Spaces 2.0
Fence Back Yard, Fenced, Full, High Fence, Privacy, Wood
Community Features Club House, Community Pool, Community Sprinkler, Greenbelt, Playground, Pool, Sidewalks, Other
Utilities Available Cable Available, City Sewer, City Water, Community Mailbox, Curbs, Electricity Available, Individual Water Meter, Sidewalk
Roof Type Composition
Total Parking Spaces 2
Garage Yes
Building
Lot Description Interior Lot, Landscaped, Level, Sprinkler System, Subdivision
Story One
Foundation Slab
Level or Stories One
Structure Type Brick,Stone Veneer
Schools
Elementary Schools Lacy
Middle Schools Southard
High Schools Princeton
School District Princeton Isd
Others
Restrictions Unknown Encumbrance(s)
Ownership See Tax Records
Acceptable Financing Assumable, Cash, Conventional, FHA, Owner Will Carry, VA Loan
Listing Terms Assumable, Cash, Conventional, FHA, Owner Will Carry, VA Loan
Financing Assumed
Read Less Info
Want to know what your home might be worth? Contact us for a FREE valuation!

Our team is ready to help you sell your home for the highest possible price ASAP

©2025 North Texas Real Estate Information Systems.
Bought with Venkata Neelee • DHS Realty
"My job is to find and attract mastery-based agents to the office, protect the culture, and make sure everyone is happy! "
ryantherealtorcornist@gmail.com
608 E Hickory St # 128, Denton, TX, 76205, United States







