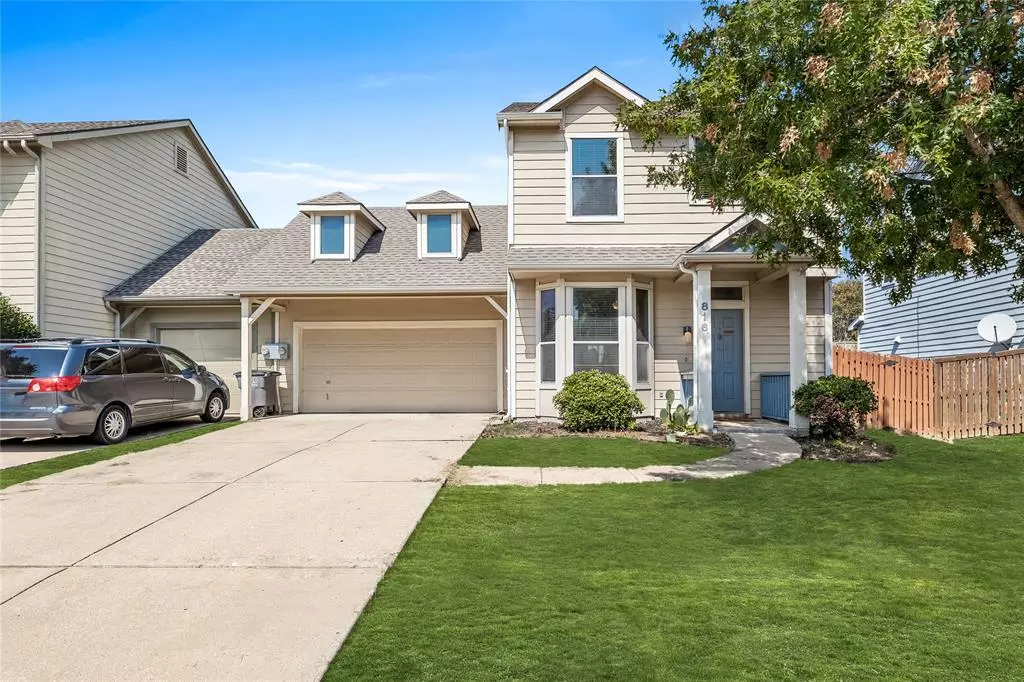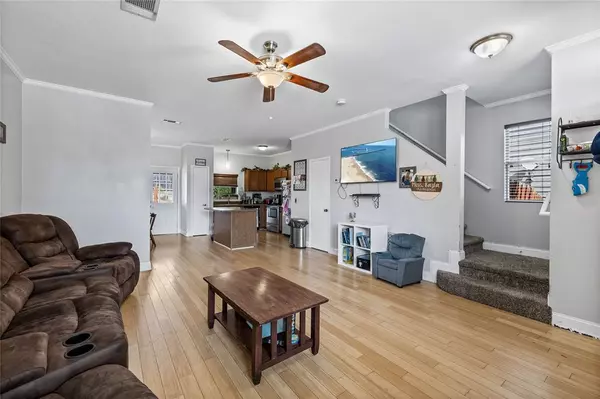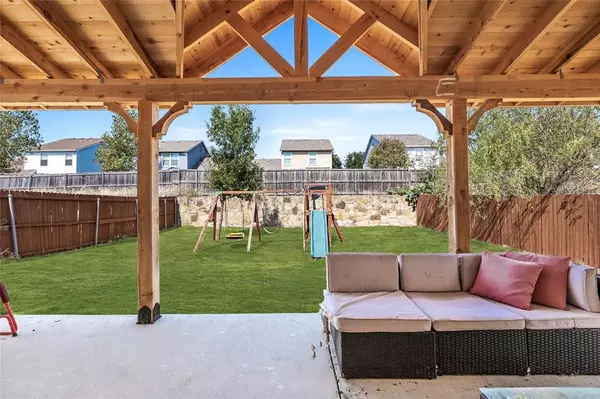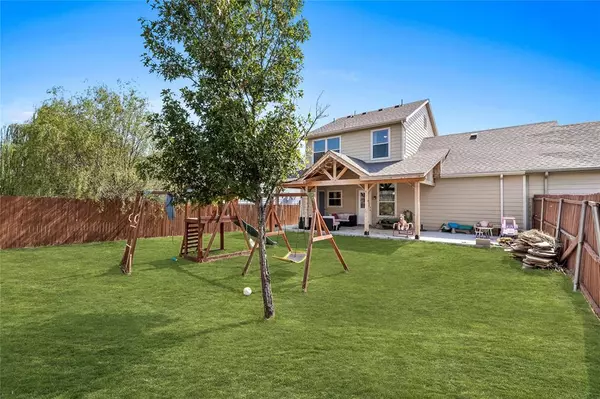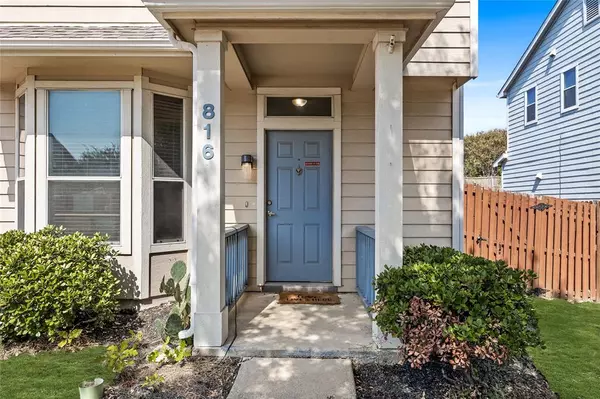$250,000
For more information regarding the value of a property, please contact us for a free consultation.
2 Beds
2 Baths
1,221 SqFt
SOLD DATE : 12/14/2023
Key Details
Property Type Single Family Home
Sub Type Single Family Residence
Listing Status Sold
Purchase Type For Sale
Square Footage 1,221 sqft
Price per Sqft $204
Subdivision Birmingham Farms Ph 2B
MLS Listing ID 20446181
Sold Date 12/14/23
Style Craftsman
Bedrooms 2
Full Baths 1
Half Baths 1
HOA Fees $8
HOA Y/N Mandatory
Year Built 2003
Annual Tax Amount $5,471
Lot Size 5,662 Sqft
Acres 0.13
Property Description
Great Investment! Motivated Seller! 2-story duplex with open concept floorplan. 1st floor is light and bright with large bay window in Living Rm, solid Bamboo Hardwood flooring, tall baseboards, crown molding, updated lighting. Kitchen features island, Stainless Steel appliances, including refrigerator with ice maker. Upgraded patio door looks out onto massive 18'x34' patio with majority of it covered. Great for entertaining. The backyard is HUGE with privacy fence and retaining wall to the North West. Upstairs you'll find 2 bedrooms, Full bath, laundry and game room. Living room, all bedrooms and game room have ceiling fans. Master has a walk-in closet. Full HVAC system replacement in 2016. Roof replaced with 30yr shingles in 2016. Dual-pane windows with 2” blinds. 2-car garage. Current tenant has lease until May 2024. Back on market at no fault of Seller!
Location
State TX
County Collin
Direction TX-78 to E Brown St. Continue straight onto W Brown St. Turn right onto Westgate Way. Turn left onto Carlton Rd. House is on the right
Rooms
Dining Room 1
Interior
Interior Features Eat-in Kitchen, Kitchen Island, Open Floorplan, Pantry, Walk-In Closet(s)
Heating Electric
Cooling Electric
Flooring Bamboo, Carpet, Ceramic Tile
Appliance Dishwasher, Disposal, Electric Range, Electric Water Heater, Microwave, Vented Exhaust Fan
Heat Source Electric
Laundry Electric Dryer Hookup, In Hall, Full Size W/D Area, Washer Hookup
Exterior
Exterior Feature Covered Patio/Porch, Private Yard
Garage Spaces 2.0
Fence Back Yard, Fenced, Gate, Privacy, Rock/Stone, Wood
Utilities Available Asphalt, City Sewer, City Water, Curbs, Individual Water Meter, Sidewalk, Underground Utilities
Roof Type Composition
Total Parking Spaces 2
Garage Yes
Building
Lot Description Interior Lot, Landscaped, Subdivision
Story Two
Foundation Slab
Level or Stories Two
Structure Type Fiber Cement
Schools
Elementary Schools Birmingham
High Schools Wylie East
School District Wylie Isd
Others
Restrictions Deed
Ownership See Tax Records
Acceptable Financing Cash, Conventional
Listing Terms Cash, Conventional
Financing Conventional
Special Listing Condition Aerial Photo, Deed Restrictions, Survey Available
Read Less Info
Want to know what your home might be worth? Contact us for a FREE valuation!

Our team is ready to help you sell your home for the highest possible price ASAP

©2025 North Texas Real Estate Information Systems.
Bought with Lisa Bloskas • EXP REALTY
"My job is to find and attract mastery-based agents to the office, protect the culture, and make sure everyone is happy! "
ryantherealtorcornist@gmail.com
608 E Hickory St # 128, Denton, TX, 76205, United States


