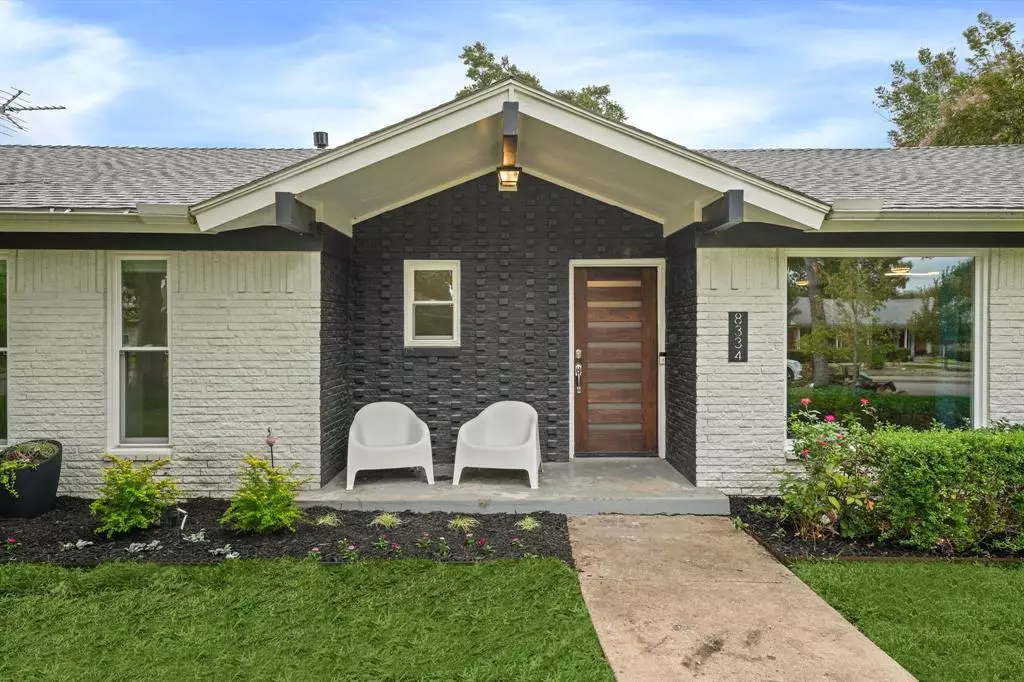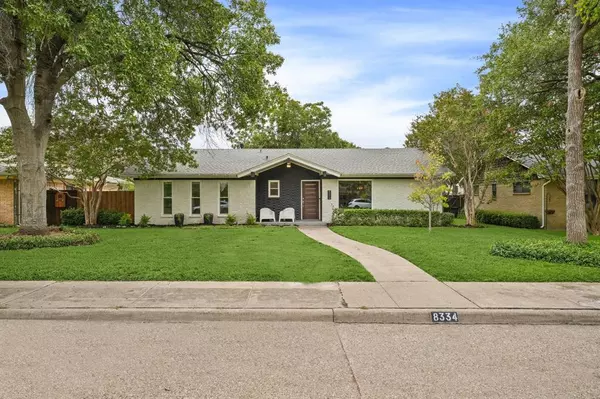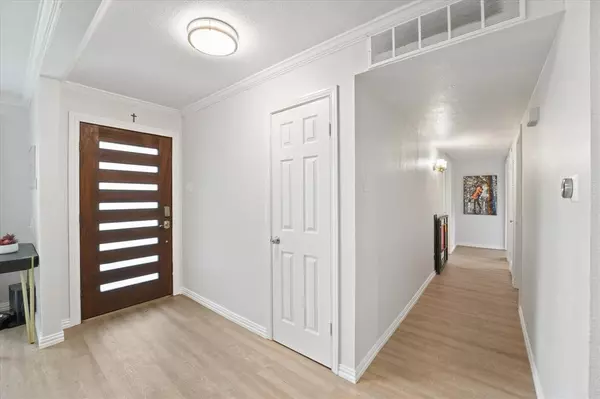$475,000
For more information regarding the value of a property, please contact us for a free consultation.
3 Beds
2 Baths
2,158 SqFt
SOLD DATE : 12/14/2023
Key Details
Property Type Single Family Home
Sub Type Single Family Residence
Listing Status Sold
Purchase Type For Sale
Square Footage 2,158 sqft
Price per Sqft $220
Subdivision Buckner Terrace 07 Sec 03 Inst
MLS Listing ID 20434963
Sold Date 12/14/23
Style Traditional
Bedrooms 3
Full Baths 2
HOA Y/N None
Year Built 1964
Annual Tax Amount $10,657
Lot Size 8,799 Sqft
Acres 0.202
Property Description
Don't miss out on this charming and spacious Dallas home! Featuring 3 beds, 2 baths, 2 living areas, and an open floor plan that is perfect for entertaining or relaxing. The kitchen features granite countertops, modern stainless steel appliances including a wine fridge, a gas range, plenty of cabinet and counter space, access to the dining room, and a breakfast bar. Updates include: All Plumbing upgraded from cast-iron to PVC in 2020 & 2023, floors upgraded to LVP, countertops and backsplash in the kitchen were updated in 2023, and Windows were upgraded in 2021 & 2022. The primary bedroom is spacious and features a dual vanity with a granite countertop and an oversized custom tile shower. The second living area offers built-in cabinets and access to the backyard. The large backyard is perfect for parties or pets. Situated in a convenient location with easy access to freeways, shopping, and dining. You don't want to pass this one up! Schedule Your Showing Today!
Location
State TX
County Dallas
Direction Please use Navigation.
Rooms
Dining Room 1
Interior
Interior Features Cable TV Available, Decorative Lighting, High Speed Internet Available
Heating Central, Natural Gas
Cooling Central Air, Electric
Flooring Ceramic Tile, Luxury Vinyl Plank
Fireplaces Number 1
Fireplaces Type Gas Starter
Appliance Dishwasher, Disposal, Gas Oven, Gas Range, Gas Water Heater, Plumbed For Gas in Kitchen
Heat Source Central, Natural Gas
Laundry Full Size W/D Area
Exterior
Exterior Feature Private Yard
Garage Spaces 2.0
Fence Wood
Utilities Available Alley, City Sewer, City Water
Roof Type Composition
Total Parking Spaces 2
Garage Yes
Building
Lot Description Landscaped, Sprinkler System, Subdivision
Story One
Foundation Pillar/Post/Pier
Level or Stories One
Structure Type Brick
Schools
Elementary Schools Bayles
Middle Schools Gaston
High Schools Adams
School District Dallas Isd
Others
Ownership SEE OFFER INSTRUCTIONS
Acceptable Financing Cash, Conventional, FHA, VA Loan
Listing Terms Cash, Conventional, FHA, VA Loan
Financing Conventional
Read Less Info
Want to know what your home might be worth? Contact us for a FREE valuation!

Our team is ready to help you sell your home for the highest possible price ASAP

©2024 North Texas Real Estate Information Systems.
Bought with Caroline Whiteside • Douglas Elliman Real Estate

"My job is to find and attract mastery-based agents to the office, protect the culture, and make sure everyone is happy! "
ryantherealtorcornist@gmail.com
608 E Hickory St # 128, Denton, TX, 76205, United States







