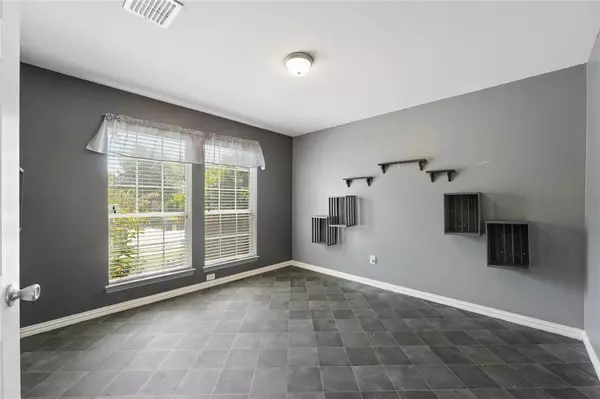$350,000
For more information regarding the value of a property, please contact us for a free consultation.
4 Beds
3 Baths
2,736 SqFt
SOLD DATE : 12/12/2023
Key Details
Property Type Single Family Home
Sub Type Single Family Residence
Listing Status Sold
Purchase Type For Sale
Square Footage 2,736 sqft
Price per Sqft $127
Subdivision West Crossing #1
MLS Listing ID 20398486
Sold Date 12/12/23
Style Traditional
Bedrooms 4
Full Baths 2
Half Baths 1
HOA Fees $24
HOA Y/N Mandatory
Year Built 2006
Annual Tax Amount $6,722
Lot Size 7,405 Sqft
Acres 0.17
Property Description
*Back on Market due to no fault of the seller. Priced under appraised value* Introducing your dream home in a thriving subdivision, recently renovated to perfection! Step inside to an open floor plan, where natural light bathes the spacious layout. Revel in the modern elegance of new flooring throughout the first floor. The updated Primary En Suite is a serene oasis to unwind after a long day. Parking is a breeze with the 3-car garage. The spacious backyard features a recently replaced fence along with a covered patio for those summer BBQs. Enjoy an array of fantastic amenities right at your doorstep. Playful days await at the vibrant playground. Take leisurely strolls and picnics at the serene Park amidst lush greenery. The magnificent Club House is like resort living right around the corner. Cool off at the inviting Community Pool. Stay connected with nature at the tranquil Green Belt. Embrace the vibrant community spirit, where friendships flourish and memories are made. Call today!
Location
State TX
County Collin
Community Club House, Community Pool, Fitness Center, Greenbelt, Park, Playground, Pool
Direction Please utilize GPS
Rooms
Dining Room 1
Interior
Interior Features Cable TV Available, Decorative Lighting, Eat-in Kitchen, Flat Screen Wiring, High Speed Internet Available, Kitchen Island, Open Floorplan, Pantry, Walk-In Closet(s)
Heating Central
Cooling Ceiling Fan(s), Central Air, Electric
Appliance Dishwasher, Disposal, Microwave, Washer
Heat Source Central
Laundry Full Size W/D Area, Washer Hookup
Exterior
Garage Spaces 3.0
Community Features Club House, Community Pool, Fitness Center, Greenbelt, Park, Playground, Pool
Utilities Available City Sewer, City Water
Roof Type Composition
Total Parking Spaces 3
Garage Yes
Building
Story Two
Foundation Slab
Level or Stories Two
Structure Type Brick,Siding
Schools
Elementary Schools Joe K Bryant
Middle Schools Anna
High Schools Anna
School District Anna Isd
Others
Ownership Shannah Lynn Westfall
Acceptable Financing Cash, Conventional, FHA, VA Loan
Listing Terms Cash, Conventional, FHA, VA Loan
Financing Conventional
Read Less Info
Want to know what your home might be worth? Contact us for a FREE valuation!

Our team is ready to help you sell your home for the highest possible price ASAP

©2024 North Texas Real Estate Information Systems.
Bought with Lori Ward • Keller Williams Realty DPR

"My job is to find and attract mastery-based agents to the office, protect the culture, and make sure everyone is happy! "
ryantherealtorcornist@gmail.com
608 E Hickory St # 128, Denton, TX, 76205, United States







