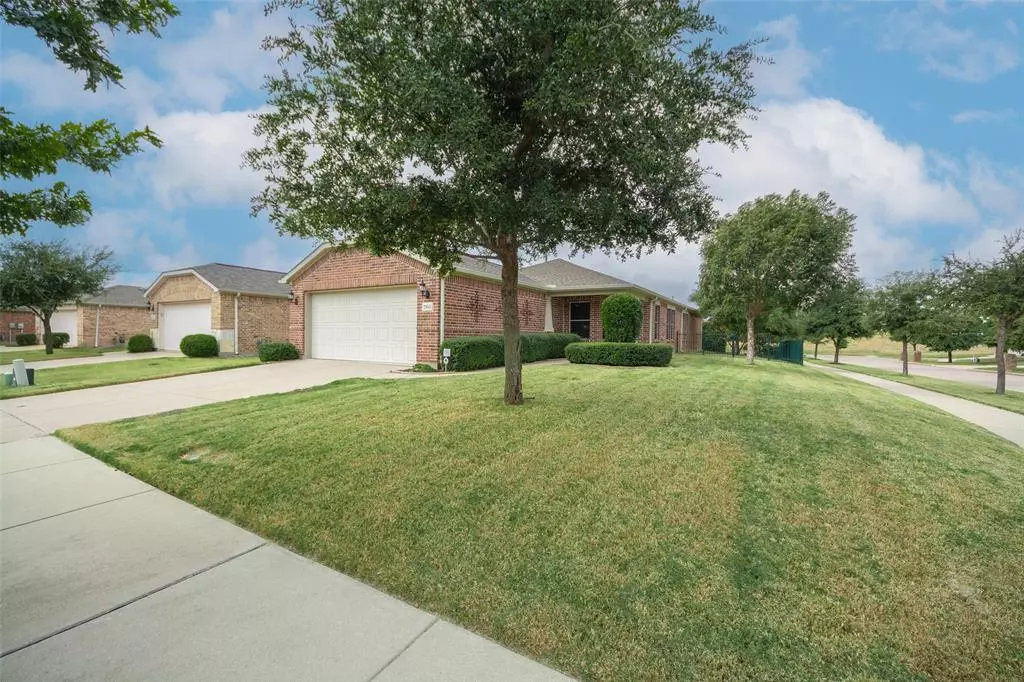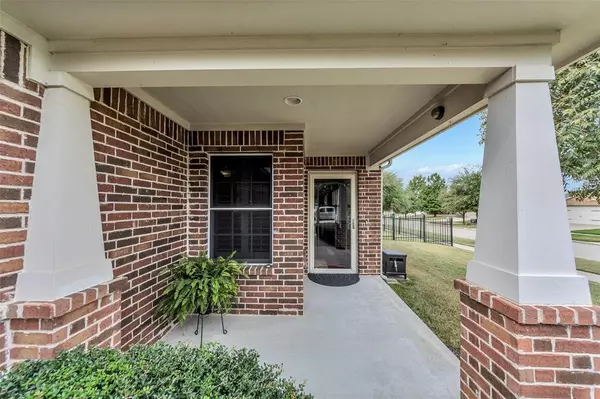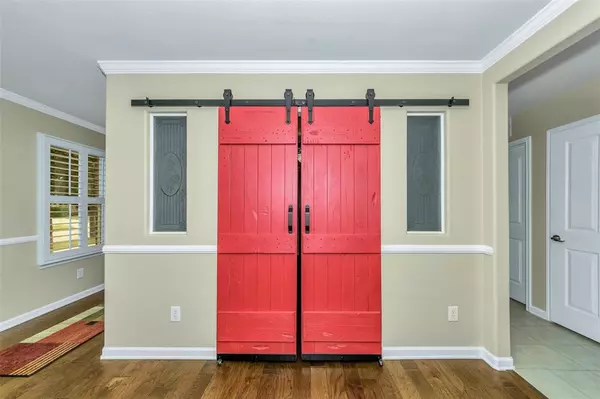$439,000
For more information regarding the value of a property, please contact us for a free consultation.
2 Beds
2 Baths
1,532 SqFt
SOLD DATE : 12/11/2023
Key Details
Property Type Single Family Home
Sub Type Single Family Residence
Listing Status Sold
Purchase Type For Sale
Square Footage 1,532 sqft
Price per Sqft $286
Subdivision Frisco Lakes By Del Webb Villa
MLS Listing ID 20436983
Sold Date 12/11/23
Bedrooms 2
Full Baths 2
HOA Fees $150/qua
HOA Y/N Mandatory
Year Built 2013
Annual Tax Amount $6,818
Lot Size 6,490 Sqft
Acres 0.149
Property Description
This BEAUTIFUL Pine Springs floor plan is move-in ready in master-planned +55 Frisco Lakes. Owners have added multiple upgrades & the house is immaculate. A large eat-in kitchen features a custom-made wood-topped island with 2-sided pass-thru storage & matching buffet counter & cabinets above. A farmhouse sink, granite counters & subway tile highlight the area, which includes DW, microwave, disposer & gas range. An eating bar has built-in foot rail & faces kitchen. Living area has plantation shutters & crown molding. Office has custom-built sliding barn doors, & glass inserts on each side let light into the LA when closed. The MBR has more shuttered windows overlooking the patio. Ensuite bath has custom cabinetry, framed mirrors, granite counters & step-in shower. Closet is huge & has more built-in storage. There is another bedroom & full bath. Outside, the house is on a large corner lot & features a fully enclosed patio with ceiling fan & completely fenced yard. New HVAC Feb 2021
Location
State TX
County Denton
Community Club House, Community Pool, Curbs, Fitness Center, Greenbelt, Pool, Sidewalks, Tennis Court(S)
Direction Depends on where you are coming from. Please use GPS.
Rooms
Dining Room 1
Interior
Interior Features Granite Counters, High Speed Internet Available, Open Floorplan, Walk-In Closet(s)
Heating Central, Natural Gas
Cooling Central Air, Electric
Flooring Carpet, Hardwood, Tile
Appliance Dishwasher, Disposal, Gas Range, Gas Water Heater, Microwave, Plumbed For Gas in Kitchen, Tankless Water Heater, Vented Exhaust Fan
Heat Source Central, Natural Gas
Laundry Electric Dryer Hookup, Gas Dryer Hookup, Utility Room, Full Size W/D Area, Washer Hookup
Exterior
Exterior Feature Covered Patio/Porch, Rain Gutters
Garage Spaces 2.0
Fence Metal
Community Features Club House, Community Pool, Curbs, Fitness Center, Greenbelt, Pool, Sidewalks, Tennis Court(s)
Utilities Available City Sewer, City Water, Co-op Electric, Concrete, Curbs, Electricity Available, Individual Gas Meter, Individual Water Meter, Natural Gas Available, Sidewalk, Underground Utilities
Roof Type Asphalt
Total Parking Spaces 2
Garage Yes
Building
Story One
Foundation Slab
Level or Stories One
Structure Type Brick
Schools
Elementary Schools Hackberry
Middle Schools Lowell Strike
High Schools Little Elm
School District Little Elm Isd
Others
Senior Community 1
Ownership See Tax Rolls
Financing Conventional
Read Less Info
Want to know what your home might be worth? Contact us for a FREE valuation!

Our team is ready to help you sell your home for the highest possible price ASAP

©2025 North Texas Real Estate Information Systems.
Bought with Vicky Manis • Fathom Realty
"My job is to find and attract mastery-based agents to the office, protect the culture, and make sure everyone is happy! "
ryantherealtorcornist@gmail.com
608 E Hickory St # 128, Denton, TX, 76205, United States







