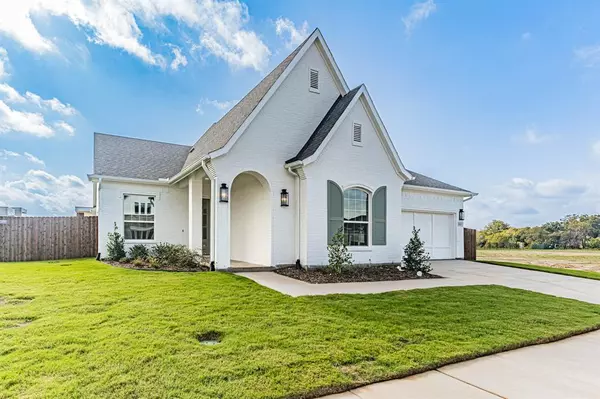$558,800
For more information regarding the value of a property, please contact us for a free consultation.
4 Beds
4 Baths
2,726 SqFt
SOLD DATE : 11/30/2023
Key Details
Property Type Single Family Home
Sub Type Single Family Residence
Listing Status Sold
Purchase Type For Sale
Square Footage 2,726 sqft
Price per Sqft $204
Subdivision Reserves At Trinity
MLS Listing ID 20396147
Sold Date 11/30/23
Bedrooms 4
Full Baths 3
Half Baths 1
HOA Fees $62/ann
HOA Y/N Mandatory
Year Built 2023
Lot Size 9,016 Sqft
Acres 0.207
Property Description
Year end savings, limited time only on this home! 30K to use any way you want, buy down, etc. Stunning home located in the highly sought-after Aledo ISD. With its classic styling and tranquil setting, this home offers the perfect blend of luxury and convenience. Situated within walking distance to shops and restaurants in the charming shops at Willow Park, you'll have everything you need right at your fingertips. Commute to Fort Worth or Weatherford? No problem! This home offers easy access to both cities. With its walking areas, parks, pool, exercise facilities, and club house, this luxury community truly has it all. With an open floor plan with soaring ceilings, creating a spacious and inviting atmosphere. Featuring four bedrooms, including a guest suite separate from the owner's quarters, privacy is never an issue. The chef-inspired kitchen is a dream come true, ideal for hosting family gatherings, weekend parties, or simply enjoying quality time together.
Location
State TX
County Parker
Community Club House, Community Pool, Curbs, Fitness Center, Greenbelt, Jogging Path/Bike Path, Park, Sidewalks, Other
Direction Take I30 W to I20 W. Exit Mikus Road Exit 415; merge onto I20 frontage road. Turn right onto Shops Blvd. Turn right onto Bridge Street, turn left on Meadow Pl Drive. Turn left at the first cross street onto W Furlong. Home is under construction and on the left.
Rooms
Dining Room 1
Interior
Interior Features Cable TV Available, Cathedral Ceiling(s), Decorative Lighting, Double Vanity, Dry Bar, Flat Screen Wiring, High Speed Internet Available, Kitchen Island, Open Floorplan, Pantry, Smart Home System, Vaulted Ceiling(s), Walk-In Closet(s), Wired for Data, Other, In-Law Suite Floorplan
Heating Central, ENERGY STAR Qualified Equipment, Fireplace Insert, Zoned
Cooling Ceiling Fan(s), Central Air, ENERGY STAR Qualified Equipment, Zoned
Flooring Carpet, Ceramic Tile, Tile, Wood, Other
Fireplaces Number 1
Fireplaces Type Decorative, Gas, Gas Logs, Gas Starter, Insert, Living Room
Equipment Fuel Tank(s), Irrigation Equipment
Appliance Dishwasher, Disposal, Electric Oven, Electric Water Heater, Gas Cooktop, Microwave, Convection Oven, Plumbed For Gas in Kitchen, Vented Exhaust Fan, Other
Heat Source Central, ENERGY STAR Qualified Equipment, Fireplace Insert, Zoned
Laundry Electric Dryer Hookup, Utility Room, Full Size W/D Area, Other
Exterior
Exterior Feature Covered Patio/Porch, Rain Gutters, Outdoor Living Center, Private Yard, Other
Garage Spaces 2.0
Fence Back Yard, Fenced, Wood, Wrought Iron
Community Features Club House, Community Pool, Curbs, Fitness Center, Greenbelt, Jogging Path/Bike Path, Park, Sidewalks, Other
Utilities Available Cable Available, City Sewer, City Water, Community Mailbox, Concrete, Curbs, Electricity Connected, Individual Gas Meter, Individual Water Meter, Propane, Sewer Available, Sidewalk, Underground Utilities
Roof Type Composition
Total Parking Spaces 2
Garage Yes
Building
Lot Description Cleared, Cul-De-Sac, Few Trees, Interior Lot, Landscaped, Level, Lrg. Backyard Grass, Sprinkler System, Subdivision
Story One
Foundation Slab
Level or Stories One
Structure Type Brick,Radiant Barrier
Schools
Elementary Schools Annetta
Middle Schools Mcanally
High Schools Aledo
School District Aledo Isd
Others
Restrictions Deed
Ownership Village Homes, LP
Financing FHA
Special Listing Condition Deed Restrictions
Read Less Info
Want to know what your home might be worth? Contact us for a FREE valuation!

Our team is ready to help you sell your home for the highest possible price ASAP

©2025 North Texas Real Estate Information Systems.
Bought with Judy Jordan Giles • eXp Realty, LLC
"My job is to find and attract mastery-based agents to the office, protect the culture, and make sure everyone is happy! "
ryantherealtorcornist@gmail.com
608 E Hickory St # 128, Denton, TX, 76205, United States







