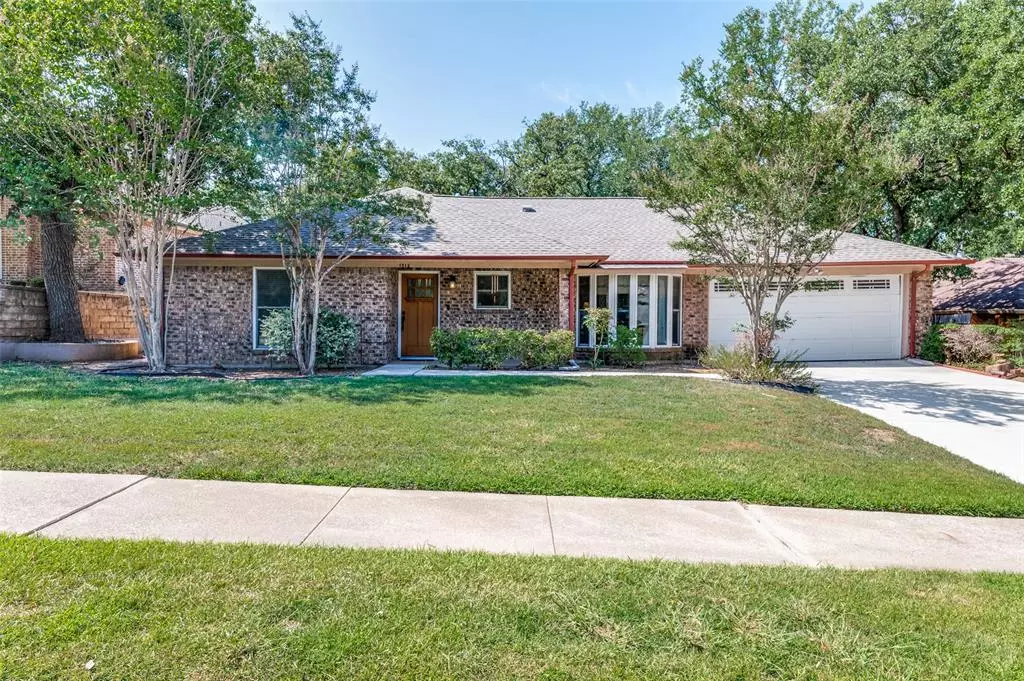$316,000
For more information regarding the value of a property, please contact us for a free consultation.
3 Beds
2 Baths
1,683 SqFt
SOLD DATE : 11/17/2023
Key Details
Property Type Single Family Home
Sub Type Single Family Residence
Listing Status Sold
Purchase Type For Sale
Square Footage 1,683 sqft
Price per Sqft $187
Subdivision Kelmont Park Add
MLS Listing ID 20399873
Sold Date 11/17/23
Style Ranch,Traditional
Bedrooms 3
Full Baths 2
HOA Y/N None
Year Built 1983
Lot Size 0.254 Acres
Acres 0.2539
Property Description
Welcome to this charming home located in a peaceful neighborhood. This property features a beautiful large backyard, providing a warm and inviting ambiance. Inside, you'll find a cozy living room with a woodburning fireplace, an adorable kitchen and comfortable bedrooms perfect for any family.
However, it's essential to be transparent about the property's condition. This home does have foundation issues, which may require attention and repairs. Signs of foundation problems, have been identified, and it's recommended to consult with a professional.
Despite these challenges, this property offers tremendous potential for the right buyer willing to invest in necessary renovations and restoration. It's an opportunity to turn this house into a dream home with some tender loving care and expert help. If you are up for a renovation project and want to transform this diamond in the rough into a stunning residence, this home might be the perfect match for you.
Location
State TX
County Tarrant
Direction From Hwy 183, exit Central Forest Ridge Dr, turn left onto Forest Ridge Drive then turn right onto Donna Lane. Your future home will be on the lefthand side at 1512 Donna Lane.
Rooms
Dining Room 0
Interior
Interior Features Built-in Features, Eat-in Kitchen, Open Floorplan
Cooling Ceiling Fan(s), Central Air, Electric, Window Unit(s)
Fireplaces Number 1
Fireplaces Type Brick, Wood Burning
Appliance Dishwasher, Disposal, Electric Cooktop, Electric Oven, Double Oven, Vented Exhaust Fan
Laundry Electric Dryer Hookup, Full Size W/D Area, Washer Hookup
Exterior
Exterior Feature Rain Gutters, Private Yard
Garage Spaces 1.0
Fence Back Yard, Fenced, Wood
Utilities Available City Sewer, City Water
Garage Yes
Building
Lot Description Many Trees
Story One
Level or Stories One
Structure Type Brick
Schools
Elementary Schools Stonegate
High Schools Bell
School District Hurst-Euless-Bedford Isd
Others
Ownership Robin Valdez
Acceptable Financing Cash, Conventional, FHA, VA Loan
Listing Terms Cash, Conventional, FHA, VA Loan
Financing FHA 203(b)
Special Listing Condition Other
Read Less Info
Want to know what your home might be worth? Contact us for a FREE valuation!

Our team is ready to help you sell your home for the highest possible price ASAP

©2024 North Texas Real Estate Information Systems.
Bought with Karin Nielsen-Kilburn • Keller Williams Realty

"My job is to find and attract mastery-based agents to the office, protect the culture, and make sure everyone is happy! "
ryantherealtorcornist@gmail.com
608 E Hickory St # 128, Denton, TX, 76205, United States







