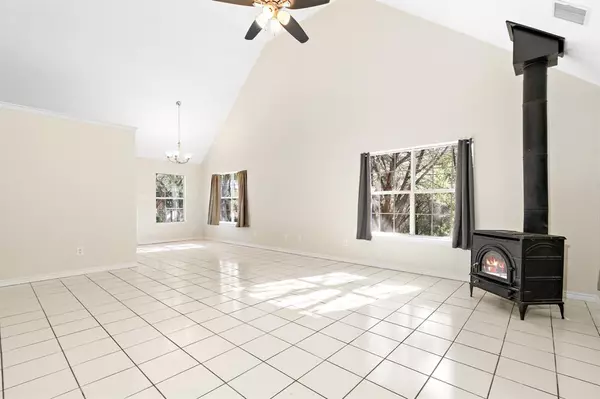$285,000
For more information regarding the value of a property, please contact us for a free consultation.
2 Beds
3 Baths
1,652 SqFt
SOLD DATE : 11/17/2023
Key Details
Property Type Single Family Home
Sub Type Single Family Residence
Listing Status Sold
Purchase Type For Sale
Square Footage 1,652 sqft
Price per Sqft $172
Subdivision White Bluff #01
MLS Listing ID 20438236
Sold Date 11/17/23
Style Other
Bedrooms 2
Full Baths 2
Half Baths 1
HOA Fees $75
HOA Y/N Mandatory
Year Built 2000
Annual Tax Amount $3,444
Lot Size 1.283 Acres
Acres 1.283
Property Description
Welcome to this serene retreat nestled in a cabin-in-the-woods setting! Ideally situated on an oversized lot spanning 1.2 acres, full of trees, native plants, and wildlife. With fresh paint inside and out, new carpet, and roof, this cabin exudes an inviting atmosphere. The main floor features a spacious living area complete with a rustic iron stove, roomy kitchen and dining, guest bath, and a primary bedroom with an en-suite bath. Upstairs you'll find a guest room and bath. Plenty of storage and closet space located throughout the home. Step out back to discover a small deck and pavilion providing outdoor storage options and space for hosting enjoyable gatherings. As part of White Bluff Resort, you'll have access to fantastic amenities such as four pools, tennis courts, basketball courts, fishing, a marina, restaurants, abundant wildlife and more. With 24 hour manned security, you'll enjoy peace of mind.
Don't miss the opportunity to own this idyllic retreat in a country setting!
Location
State TX
County Hill
Community Boat Ramp, Campground, Community Pool, Fishing, Fitness Center, Gated, Golf, Guarded Entrance, Lake, Marina, Park, Perimeter Fencing, Playground, Pool, Restaurant, Tennis Court(S)
Direction From the White Bluff Front Gate, stay on White Bluff Drive. Take the first right, Highland Drive. Go approximately half a mile, and turn righ on Cedar Ridge Drive. Agent sign is on property.
Rooms
Dining Room 1
Interior
Interior Features Double Vanity, Eat-in Kitchen, Vaulted Ceiling(s), Walk-In Closet(s)
Heating Electric
Cooling Electric
Flooring Carpet, Ceramic Tile, Linoleum
Appliance Dishwasher, Electric Oven
Heat Source Electric
Laundry Electric Dryer Hookup, Full Size W/D Area, Washer Hookup
Exterior
Exterior Feature Covered Patio/Porch, Storage, Other
Fence Chain Link
Community Features Boat Ramp, Campground, Community Pool, Fishing, Fitness Center, Gated, Golf, Guarded Entrance, Lake, Marina, Park, Perimeter Fencing, Playground, Pool, Restaurant, Tennis Court(s)
Utilities Available Aerobic Septic, All Weather Road, Co-op Electric, Community Mailbox, Private Water
Roof Type Composition
Garage No
Building
Lot Description Many Trees, Cedar
Story Two
Foundation Slab
Level or Stories Two
Structure Type Rock/Stone,Wood
Schools
Elementary Schools Whitney
Middle Schools Whitney
High Schools Whitney
School District Whitney Isd
Others
Restrictions Architectural,Deed
Ownership See Offer Guidelines
Acceptable Financing Cash, Conventional
Listing Terms Cash, Conventional
Financing Cash
Special Listing Condition Aerial Photo, Deed Restrictions
Read Less Info
Want to know what your home might be worth? Contact us for a FREE valuation!

Our team is ready to help you sell your home for the highest possible price ASAP

©2025 North Texas Real Estate Information Systems.
Bought with Non-Mls Member • NON MLS
"My job is to find and attract mastery-based agents to the office, protect the culture, and make sure everyone is happy! "
ryantherealtorcornist@gmail.com
608 E Hickory St # 128, Denton, TX, 76205, United States







