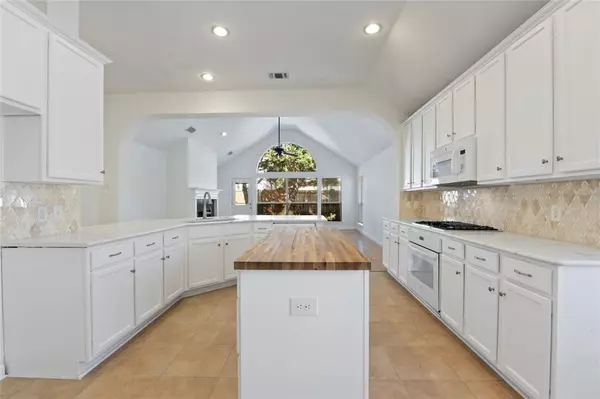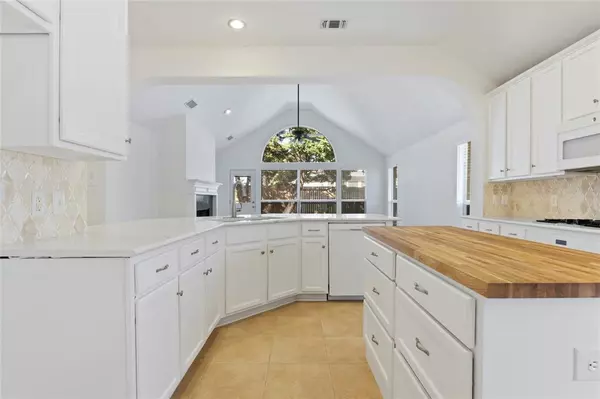$475,000
For more information regarding the value of a property, please contact us for a free consultation.
3 Beds
2 Baths
2,105 SqFt
SOLD DATE : 11/15/2023
Key Details
Property Type Single Family Home
Sub Type Single Family Residence
Listing Status Sold
Purchase Type For Sale
Square Footage 2,105 sqft
Price per Sqft $225
Subdivision Stone Brooke Crossing Ph I
MLS Listing ID 20452191
Sold Date 11/15/23
Style Traditional
Bedrooms 3
Full Baths 2
HOA Fees $38/qua
HOA Y/N Mandatory
Year Built 1998
Annual Tax Amount $7,273
Lot Size 5,662 Sqft
Acres 0.13
Lot Dimensions 50x107
Property Description
Introducing this beautiful one-story, 3 bedroom, 2 bathroom home that's the epitome of modern living. Step inside to discover a space that's both contemporary and inviting, with no carpet to be found. Extensive hardwood floors offer a sophisticated look to all living areas. The heart of the home is the completely updated kitchen, thoughtfully designed to reflects today's hottest trends. Guest bedrooms are split from the primary bedroom. It's an open concept dream, ensuring the space remains nice and bright throughout the day. This home is an excellent opportunity for those seeking comfort, style and a touch of elegance. Stone Brooke Crossing HOA offers a private Community Pool and Playground. This home attends award winning McKinney ISD schools! Don't miss your chance to make it yours!
Location
State TX
County Collin
Community Community Pool, Playground
Direction From Central Expy or 75, go west on Virginia PKWY. Turn left on Crutcher Crossing. Turn right onto Crystal court, property will be on the right.
Rooms
Dining Room 2
Interior
Interior Features Cable TV Available, High Speed Internet Available, Kitchen Island, Open Floorplan, Pantry, Vaulted Ceiling(s), Walk-In Closet(s)
Heating Central, Fireplace(s), Natural Gas
Cooling Ceiling Fan(s), Central Air, Electric
Flooring Tile, Wood
Fireplaces Number 1
Fireplaces Type Family Room, Gas Logs, Gas Starter
Appliance Dishwasher, Disposal, Electric Oven, Gas Cooktop, Gas Water Heater, Microwave, Plumbed For Gas in Kitchen
Heat Source Central, Fireplace(s), Natural Gas
Laundry Electric Dryer Hookup, Gas Dryer Hookup, Utility Room, Full Size W/D Area, Washer Hookup
Exterior
Exterior Feature Rain Gutters, Private Yard
Garage Spaces 2.0
Fence Fenced, Wood
Community Features Community Pool, Playground
Utilities Available Cable Available, City Sewer, City Water, Curbs, Electricity Available, Natural Gas Available, Sidewalk
Roof Type Composition
Total Parking Spaces 2
Garage Yes
Building
Lot Description Landscaped, Many Trees, Sprinkler System
Story One
Foundation Slab
Level or Stories One
Structure Type Brick
Schools
Elementary Schools Glenoaks
Middle Schools Dowell
High Schools Mckinney Boyd
School District Mckinney Isd
Others
Ownership See Tax
Acceptable Financing Cash, Conventional, FHA, VA Loan
Listing Terms Cash, Conventional, FHA, VA Loan
Financing Cash
Read Less Info
Want to know what your home might be worth? Contact us for a FREE valuation!

Our team is ready to help you sell your home for the highest possible price ASAP

©2024 North Texas Real Estate Information Systems.
Bought with Kelli Hofeldt • Keller Williams NO. Collin Cty

"My job is to find and attract mastery-based agents to the office, protect the culture, and make sure everyone is happy! "
ryantherealtorcornist@gmail.com
608 E Hickory St # 128, Denton, TX, 76205, United States







