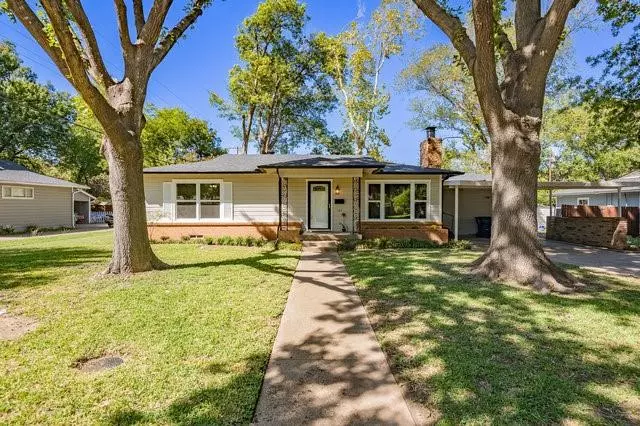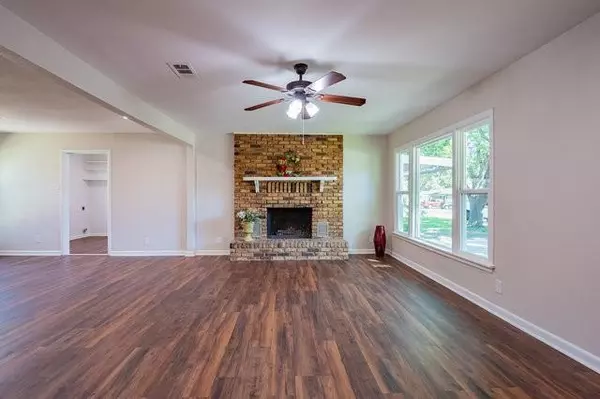$315,000
For more information regarding the value of a property, please contact us for a free consultation.
3 Beds
2 Baths
1,757 SqFt
SOLD DATE : 11/17/2023
Key Details
Property Type Single Family Home
Sub Type Single Family Residence
Listing Status Sold
Purchase Type For Sale
Square Footage 1,757 sqft
Price per Sqft $179
Subdivision Belle-Vue
MLS Listing ID 20454829
Sold Date 11/17/23
Style Traditional
Bedrooms 3
Full Baths 2
HOA Y/N None
Year Built 1955
Annual Tax Amount $4,640
Lot Size 9,321 Sqft
Acres 0.214
Property Description
Great updated home in the Belle-Vue neighborhood. House has new roof, new AC in 2020, updated plumbing, updated electric, New floor, Fresh paint in the interior and exterior, New gutters, New windows and much much more. This is a true beauty. Open concept with Living room with fireplace together with dining and open kitchen. Street, curbs, sidewalk and lights are all being replace with the Neighborhood capital improvement.(information is in the transaction desk) Kitchen has granite counters, all appliances are newer and lots of space for more than one cook. Landscaped yard, and back yard is big for all you fur babies and or the kids to roam in. This one is a cutie come by and take a look!
Location
State TX
County Ellis
Direction Brown Street to Richmond, left on Charlotte, house is on the left
Rooms
Dining Room 1
Interior
Interior Features Decorative Lighting, Eat-in Kitchen, Granite Counters, High Speed Internet Available, Open Floorplan
Heating Central, Natural Gas
Cooling Ceiling Fan(s), Central Air
Flooring Luxury Vinyl Plank
Fireplaces Number 1
Fireplaces Type Living Room, Masonry, Wood Burning
Appliance Dishwasher, Disposal, Gas Range, Microwave, Plumbed For Gas in Kitchen
Heat Source Central, Natural Gas
Laundry Electric Dryer Hookup, Utility Room, Full Size W/D Area, Washer Hookup
Exterior
Carport Spaces 2
Fence Chain Link
Utilities Available City Sewer, City Water, Concrete, Curbs, Electricity Connected, Individual Gas Meter, Individual Water Meter, Sidewalk
Roof Type Composition
Total Parking Spaces 2
Garage No
Building
Lot Description Interior Lot, Landscaped, Many Trees, Subdivision
Foundation Pillar/Post/Pier
Structure Type Wood
Schools
Elementary Schools Northside
High Schools Waxahachie
School District Waxahachie Isd
Others
Ownership Savins
Acceptable Financing Cash, Conventional, FHA, VA Loan
Listing Terms Cash, Conventional, FHA, VA Loan
Financing Cash
Read Less Info
Want to know what your home might be worth? Contact us for a FREE valuation!

Our team is ready to help you sell your home for the highest possible price ASAP

©2025 North Texas Real Estate Information Systems.
Bought with Cody Cockerham • Hi View Real Estate
"My job is to find and attract mastery-based agents to the office, protect the culture, and make sure everyone is happy! "
ryantherealtorcornist@gmail.com
608 E Hickory St # 128, Denton, TX, 76205, United States







