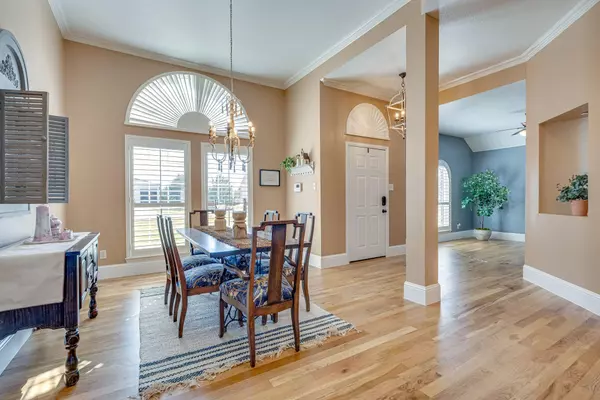$625,000
For more information regarding the value of a property, please contact us for a free consultation.
4 Beds
3 Baths
2,727 SqFt
SOLD DATE : 11/15/2023
Key Details
Property Type Single Family Home
Sub Type Single Family Residence
Listing Status Sold
Purchase Type For Sale
Square Footage 2,727 sqft
Price per Sqft $229
Subdivision Streetman Ranch Estates Ph I
MLS Listing ID 20410634
Sold Date 11/15/23
Style Traditional
Bedrooms 4
Full Baths 3
HOA Y/N None
Year Built 2005
Annual Tax Amount $6,355
Lot Size 1.560 Acres
Acres 1.56
Property Description
Embark on a journey of comfort within the expanse of a sprawling 1.5-acre estate. The seamless open layout, adorned with natural light that accentuates the captivating hardwood floors serves as an ideal setting for intimate gatherings. The kitchen, boasting a generous island, becomes a hub for culinary enthusiasts. Step outside to an expansive patio and abundant greenery, perfect for leisure and outdoor entertainment, while a substantial 1200 sqft workshop stands ready to cater to various hobbies and storage needs. Offering a separate guest house, the property ensures private accommodations for visitors or potential rental purposes. Positioned in an enviable location, it strikes a balance between serene seclusion and accessibility to essential amenities, educational institutions, and entertainment venues. Beyond a mere dwelling, this residence embodies a lifestyle of comfort, and endless possibilities. Secure your chance to explore this extraordinary offering today!
Location
State TX
County Rockwall
Direction Right Streetman, left on Country Manor
Rooms
Dining Room 2
Interior
Interior Features Built-in Features, Cable TV Available, Decorative Lighting, Eat-in Kitchen, Granite Counters, High Speed Internet Available, Kitchen Island, Open Floorplan, Pantry, Walk-In Closet(s)
Heating Central, Electric, Fireplace(s)
Cooling Central Air, Electric
Flooring Carpet, Hardwood, Wood
Fireplaces Number 1
Fireplaces Type Wood Burning
Appliance Dishwasher, Disposal, Electric Range, Microwave
Heat Source Central, Electric, Fireplace(s)
Laundry Electric Dryer Hookup, Utility Room, Full Size W/D Area, Washer Hookup, On Site
Exterior
Exterior Feature Rain Gutters, Kennel, RV/Boat Parking, Storage
Garage Spaces 2.0
Fence Chain Link, Wood
Utilities Available Aerobic Septic, Co-op Water
Roof Type Composition
Total Parking Spaces 2
Garage Yes
Building
Lot Description Cleared, Few Trees, Interior Lot, Landscaped, Lrg. Backyard Grass
Story One
Foundation Slab
Level or Stories One
Structure Type Aluminum Siding,Brick,Wood
Schools
Elementary Schools Harry Herndon
Middle Schools Royse City
High Schools Royse City
School District Royse City Isd
Others
Ownership David & Darla
Acceptable Financing Cash, Conventional, FHA, USDA Loan, VA Loan
Listing Terms Cash, Conventional, FHA, USDA Loan, VA Loan
Financing VA
Special Listing Condition Aerial Photo
Read Less Info
Want to know what your home might be worth? Contact us for a FREE valuation!

Our team is ready to help you sell your home for the highest possible price ASAP

©2024 North Texas Real Estate Information Systems.
Bought with Morgan Puritz • Monument Realty

"My job is to find and attract mastery-based agents to the office, protect the culture, and make sure everyone is happy! "
ryantherealtorcornist@gmail.com
608 E Hickory St # 128, Denton, TX, 76205, United States







