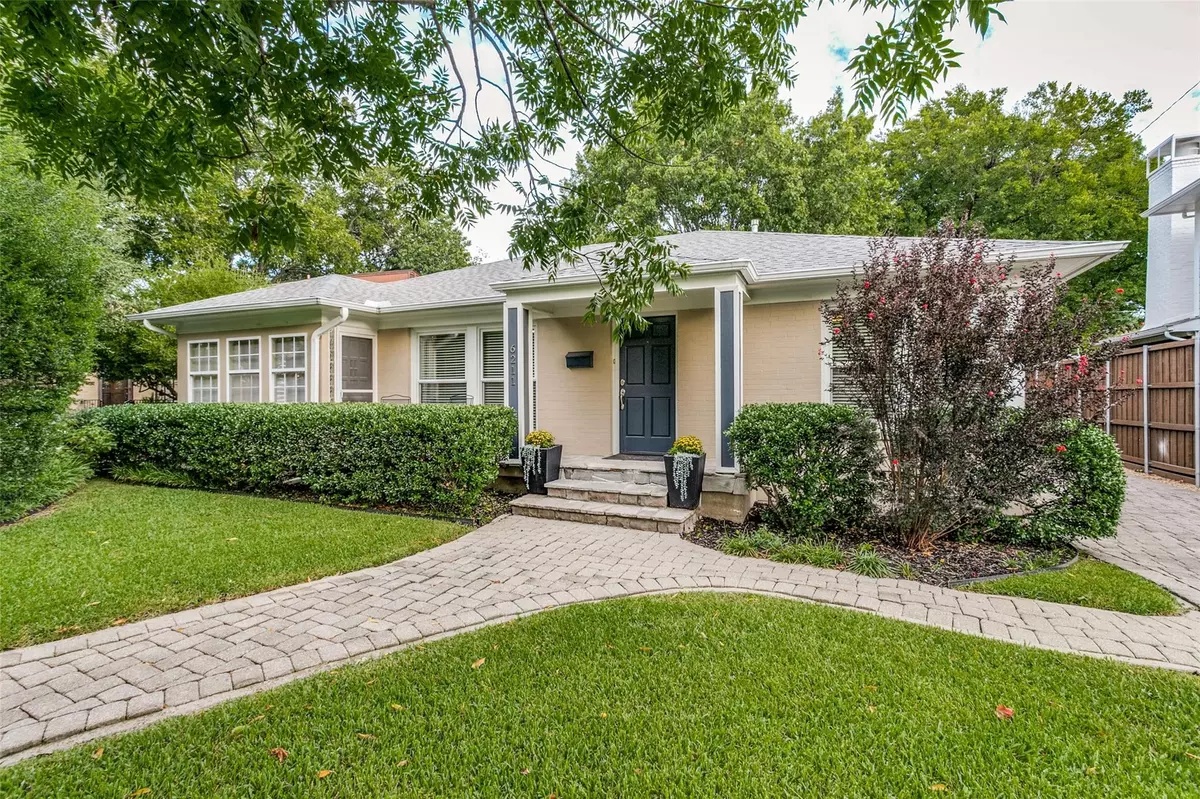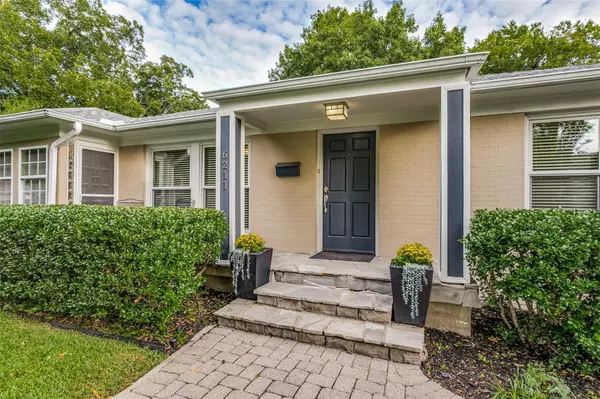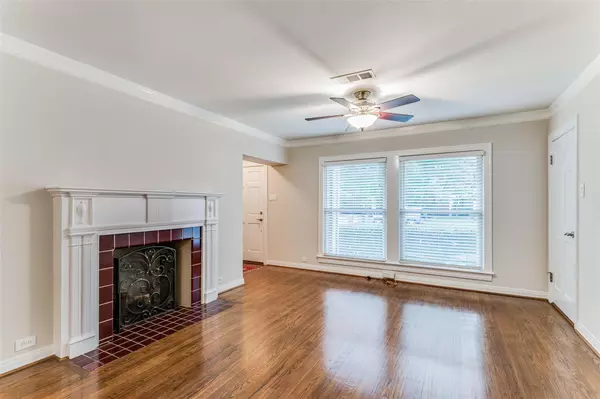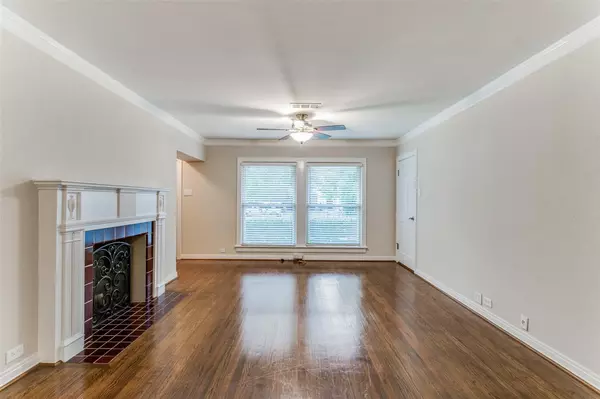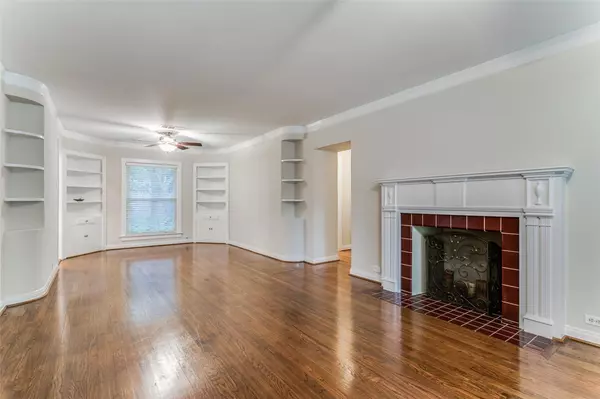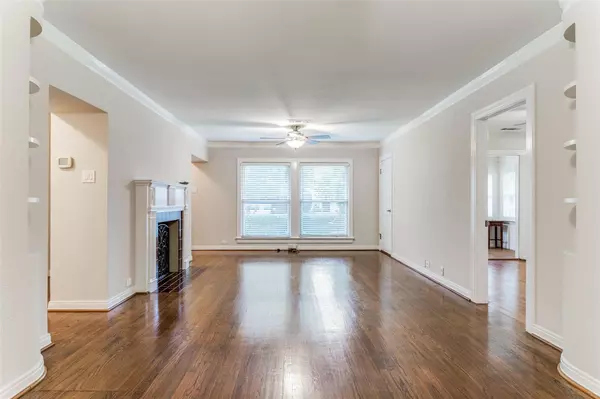$609,000
For more information regarding the value of a property, please contact us for a free consultation.
3 Beds
1 Bath
1,452 SqFt
SOLD DATE : 11/14/2023
Key Details
Property Type Single Family Home
Sub Type Single Family Residence
Listing Status Sold
Purchase Type For Sale
Square Footage 1,452 sqft
Price per Sqft $419
Subdivision Fred L Bush
MLS Listing ID 20444660
Sold Date 11/14/23
Style Traditional
Bedrooms 3
Full Baths 1
HOA Y/N None
Year Built 1941
Annual Tax Amount $14,170
Lot Size 7,971 Sqft
Acres 0.183
Lot Dimensions 60' x 136'
Property Description
Updated and exceptional one-story brick cottage is in the coveted Mockingbird Elementary school district! Move-in ready with updated bath and kitchen, gleaming hardwood floors, newer windows with two-inch blinds, and freshly painted interior. The large living and dining area provides space for living and entertaining and includes a fireplace, built-ins, and views of the front and backyard gardens. The front sunroom, with French doors, offers access to the third bedroom, flooding both spaces with natural light. The kitchen features blond custom cabinetry, granite countertops, a refrigerator, and a Bosch dishwasher. The updated bathroom has excellent storage and timeless finishes. Other amenities include a Pavestone driveway and sidewalks, a newer air conditioning compressor (11-2022), a sprinklered yard, lush landscaping, and more. Located on an outstanding tree-lined street close to White Rock Lake, with great shopping and restaurants.
Location
State TX
County Dallas
Direction From I75, take Mockingbird Lane east, right on Skillman Avenue, left on Ellsworth, the home will be on your left.
Rooms
Dining Room 1
Interior
Interior Features Built-in Features, Cable TV Available, Decorative Lighting, Granite Counters, High Speed Internet Available
Heating Central, Natural Gas
Cooling Ceiling Fan(s), Central Air
Flooring Ceramic Tile, Wood
Fireplaces Number 1
Fireplaces Type Decorative
Appliance Dishwasher, Disposal, Gas Range, Microwave, Refrigerator, Tankless Water Heater
Heat Source Central, Natural Gas
Laundry Electric Dryer Hookup, Utility Room, Full Size W/D Area
Exterior
Exterior Feature Garden(s), Rain Gutters
Garage Spaces 1.0
Fence Wood
Utilities Available All Weather Road, Alley, Asphalt, Cable Available, City Sewer, City Water, Concrete, Curbs, Electricity Connected, Individual Gas Meter, Individual Water Meter, Natural Gas Available, Sewer Available, Sidewalk
Roof Type Composition
Total Parking Spaces 1
Garage Yes
Building
Lot Description Interior Lot, Landscaped, Lrg. Backyard Grass, Many Trees, Sprinkler System, Subdivision
Story One
Foundation Concrete Perimeter, Pillar/Post/Pier
Level or Stories One
Structure Type Brick
Schools
Elementary Schools Mockingbird
Middle Schools Long
High Schools Woodrow Wilson
School District Dallas Isd
Others
Ownership John Anthony Tew Living Trust
Acceptable Financing Cash, Conventional
Listing Terms Cash, Conventional
Financing Conventional
Special Listing Condition Survey Available
Read Less Info
Want to know what your home might be worth? Contact us for a FREE valuation!

Our team is ready to help you sell your home for the highest possible price ASAP

©2024 North Texas Real Estate Information Systems.
Bought with Peter Loudis • Ebby Halliday, REALTORS

"My job is to find and attract mastery-based agents to the office, protect the culture, and make sure everyone is happy! "
ryantherealtorcornist@gmail.com
608 E Hickory St # 128, Denton, TX, 76205, United States


