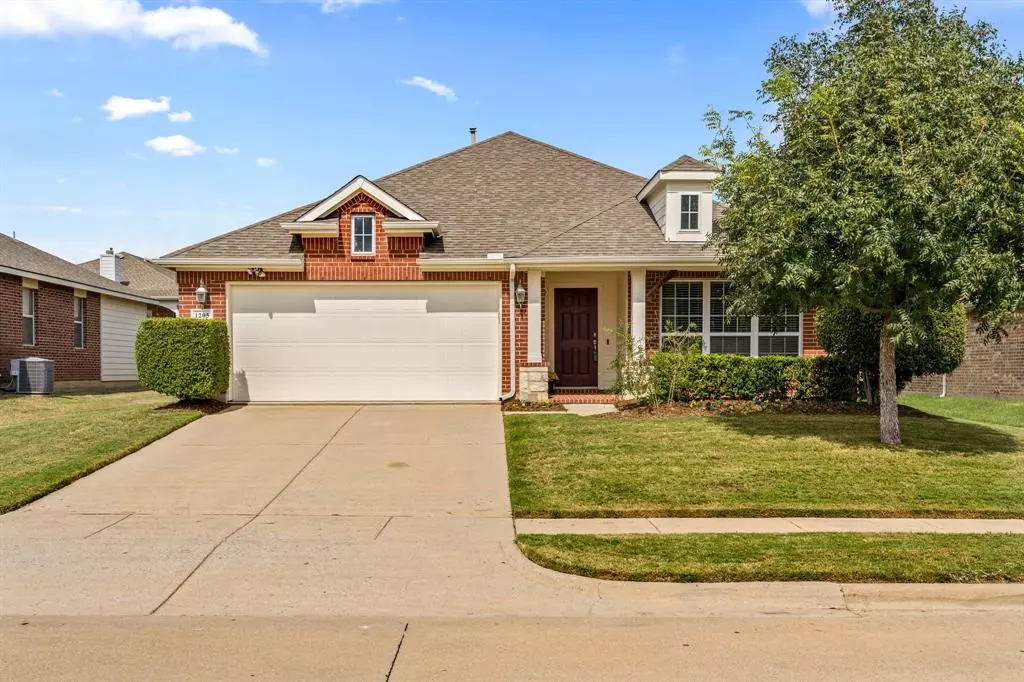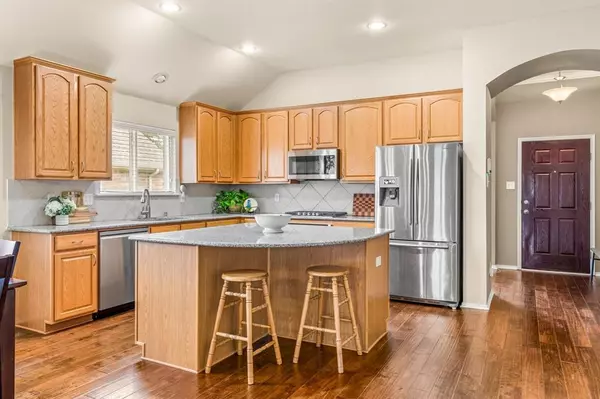$399,900
For more information regarding the value of a property, please contact us for a free consultation.
3 Beds
2 Baths
2,018 SqFt
SOLD DATE : 11/10/2023
Key Details
Property Type Single Family Home
Sub Type Single Family Residence
Listing Status Sold
Purchase Type For Sale
Square Footage 2,018 sqft
Price per Sqft $198
Subdivision Bozman Farm Estates Ph Ia
MLS Listing ID 20446371
Sold Date 11/10/23
Style Traditional
Bedrooms 3
Full Baths 2
HOA Fees $45/ann
HOA Y/N Mandatory
Year Built 2008
Annual Tax Amount $6,992
Lot Size 7,840 Sqft
Acres 0.18
Property Description
Welcome to this charming, meticulously maintained home! Nestled on a large lot in a quiet neighborhood. As you enter, you will be greeted by a warm and inviting living room perfect for entertaining or it can be used as a second office. The bright and open kitchen features updated stainless steel appliances, a large island, and an abundance of counter and cabinet space. Wood floors through both living areas, hallways and the kitchen. The spacious family room offers a large fireplace and overlooks the kitchen and breakfast nook for easy entertaining! Off the family room through double doors is a large bonus room currently being used as an office. The three bedrooms provide plenty of space for a growing family or for accommodating guests. The private primary suite is split from the two secondary bedrooms and bathroom and offers a large walk-in closet. Step outside to a lovely covered and extended patio area with a large yard and your own fruit-bearing trees! Move in ready, make it yours!
Location
State TX
County Collin
Community Community Pool, Jogging Path/Bike Path, Lake
Direction See GPS.
Rooms
Dining Room 1
Interior
Interior Features Cable TV Available, Decorative Lighting, High Speed Internet Available
Heating Central
Cooling Ceiling Fan(s), Central Air
Fireplaces Number 1
Fireplaces Type Gas Starter, Wood Burning
Appliance Dishwasher, Disposal, Electric Oven, Gas Cooktop, Ice Maker, Microwave, Plumbed For Gas in Kitchen, Vented Exhaust Fan, Other
Heat Source Central
Laundry Electric Dryer Hookup, Full Size W/D Area, Washer Hookup
Exterior
Garage Spaces 2.0
Carport Spaces 2
Community Features Community Pool, Jogging Path/Bike Path, Lake
Utilities Available Cable Available, City Sewer, City Water, Individual Gas Meter, Individual Water Meter
Roof Type Composition
Total Parking Spaces 2
Garage Yes
Building
Story One
Foundation Slab
Level or Stories One
Structure Type Brick
Schools
Elementary Schools Wally Watkins
High Schools Wylie East
School District Wylie Isd
Others
Ownership See Agent
Acceptable Financing Cash, Conventional, FHA, VA Loan
Listing Terms Cash, Conventional, FHA, VA Loan
Financing Conventional
Read Less Info
Want to know what your home might be worth? Contact us for a FREE valuation!

Our team is ready to help you sell your home for the highest possible price ASAP

©2025 North Texas Real Estate Information Systems.
Bought with David Webb • Recom Realty
"My job is to find and attract mastery-based agents to the office, protect the culture, and make sure everyone is happy! "
ryantherealtorcornist@gmail.com
608 E Hickory St # 128, Denton, TX, 76205, United States







