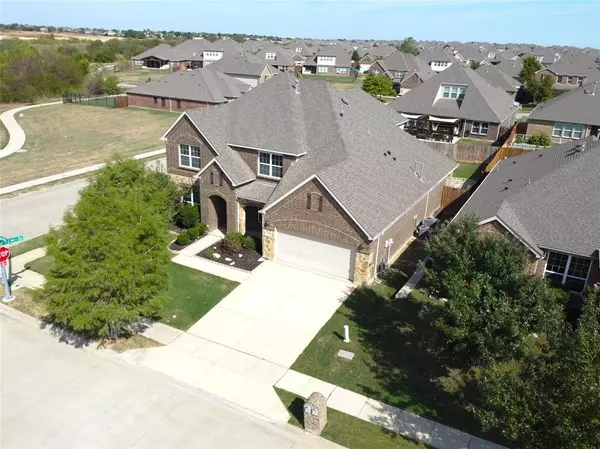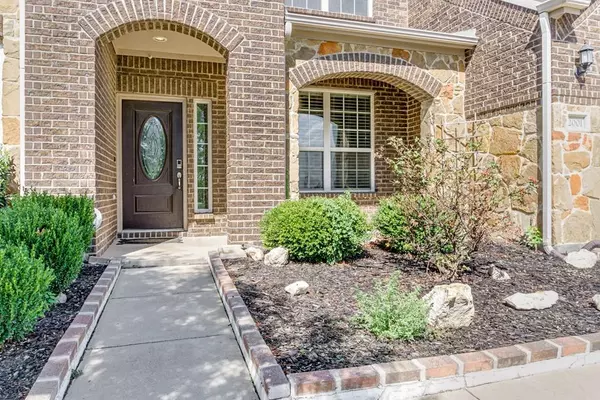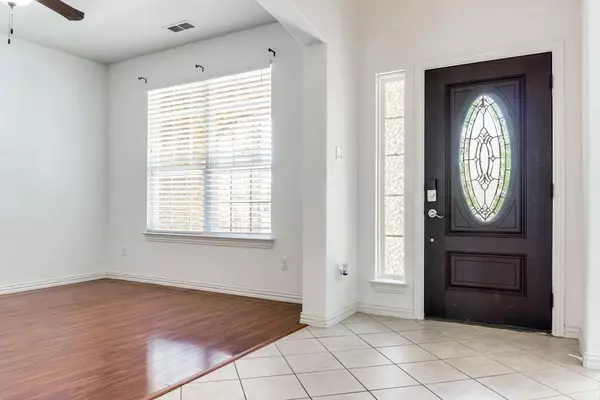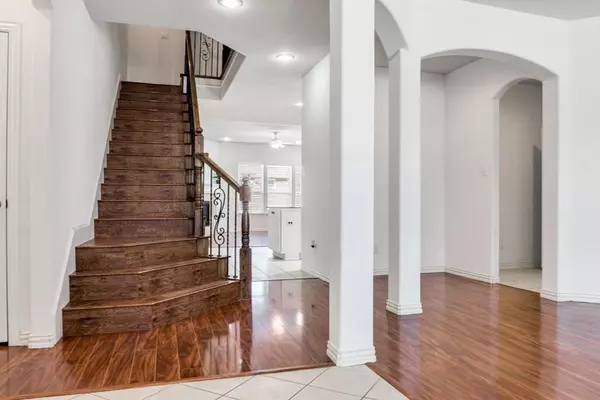$534,500
For more information regarding the value of a property, please contact us for a free consultation.
5 Beds
4 Baths
3,619 SqFt
SOLD DATE : 11/06/2023
Key Details
Property Type Single Family Home
Sub Type Single Family Residence
Listing Status Sold
Purchase Type For Sale
Square Footage 3,619 sqft
Price per Sqft $147
Subdivision Parr Trust
MLS Listing ID 20438775
Sold Date 11/06/23
Bedrooms 5
Full Baths 3
Half Baths 1
HOA Fees $57/qua
HOA Y/N Mandatory
Year Built 2013
Annual Tax Amount $9,535
Lot Size 8,668 Sqft
Acres 0.199
Property Description
Welcome to your dream home! This beautiful 5-bedroom, 3.5-bathroom, 3-car tandem garage is now available, offering an impressive 3,619 square feet of spacious and comfortable living. It is ideally located a few mins from I35W. Restaurants, shopping and entertainment are also minutes away. Situated on a generous corner lot with a large street and scenic green space on one side. There is no neighbor in the front or the left side of the house, and plenty of parking spaces or friend and family. It is conveniently located just steps away from the local elementary school, making the morning school run a breeze. The open concept home with large island kitchen, living and dining connected to one huge great room. This home is also designed for outdoor living, entertain family and friends in the expansive backyard, a great space for barbecues, gardening, or simply unwinding in your large covered patio. Information is deemed reliable, but not guaranteed. Buyer and buyer agent verify accuracy.
Location
State TX
County Tarrant
Community Club House, Community Pool, Greenbelt, Jogging Path/Bike Path, Park, Playground, Sidewalks, Other
Direction Take Interstate I35W N, Turn left on Basswood Blvd, turn right on horseman Rd, turn left on Canchim street, the house will be on your right at the end of Canchim Street.
Rooms
Dining Room 1
Interior
Interior Features Double Vanity, Granite Counters, High Speed Internet Available, Kitchen Island, Open Floorplan, Pantry, Walk-In Closet(s)
Heating Central
Cooling Attic Fan, Ceiling Fan(s), Central Air
Flooring Laminate, Tile
Fireplaces Number 1
Fireplaces Type Family Room, Gas
Appliance Built-in Gas Range, Dishwasher, Disposal, Dryer, Gas Cooktop, Gas Oven, Gas Water Heater, Microwave, Refrigerator
Heat Source Central
Laundry Electric Dryer Hookup, Full Size W/D Area, Washer Hookup, On Site
Exterior
Exterior Feature Covered Patio/Porch, Rain Gutters, Private Yard
Garage Spaces 3.0
Fence Back Yard, Fenced, Gate, High Fence
Community Features Club House, Community Pool, Greenbelt, Jogging Path/Bike Path, Park, Playground, Sidewalks, Other
Utilities Available Asphalt, City Sewer, City Water, Electricity Available, Electricity Connected, Individual Gas Meter, Individual Water Meter, Natural Gas Available, Sidewalk
Roof Type Asphalt,Shingle
Total Parking Spaces 3
Garage Yes
Building
Lot Description Corner Lot, Greenbelt, Landscaped, Lrg. Backyard Grass, Sprinkler System
Story Two
Foundation Slab
Level or Stories Two
Schools
Elementary Schools Sunset Valley
Middle Schools Vista Ridge
High Schools Fossilridg
School District Keller Isd
Others
Ownership Minh Hong
Acceptable Financing Contact Agent
Listing Terms Contact Agent
Financing Conventional
Special Listing Condition Owner/ Agent
Read Less Info
Want to know what your home might be worth? Contact us for a FREE valuation!

Our team is ready to help you sell your home for the highest possible price ASAP

©2025 North Texas Real Estate Information Systems.
Bought with Dinesh Siwakoti • Vastu Realty Inc.
"My job is to find and attract mastery-based agents to the office, protect the culture, and make sure everyone is happy! "
ryantherealtorcornist@gmail.com
608 E Hickory St # 128, Denton, TX, 76205, United States







