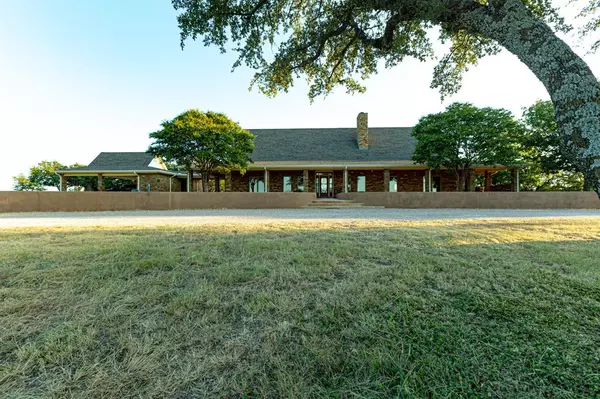$1,900,000
For more information regarding the value of a property, please contact us for a free consultation.
3 Beds
2 Baths
3,068 SqFt
SOLD DATE : 11/03/2023
Key Details
Property Type Single Family Home
Sub Type Farm
Listing Status Sold
Purchase Type For Sale
Square Footage 3,068 sqft
Price per Sqft $619
Subdivision J W Yantis
MLS Listing ID 20406036
Sold Date 11/03/23
Style Traditional
Bedrooms 3
Full Baths 2
HOA Y/N None
Year Built 2005
Lot Size 146.710 Acres
Acres 146.71
Property Description
Looking for a beautiful custom home, stunning views, excellent grazing, hunting, fishing & room for family or friends.. this just may be for you. The home offers an open concept with high end finishes throughout...custom cabinetry, granite countertops, Pella triple paned windows, two pantries, large rooms, stone fireplace, cathedral ceilings and more. The bunkhouse is all metal with vaulted ceilings, kitchen, laundry room, master suite, living room, RV & vehicle parking, tack room & stalls. There is a 2000 sq ft metal shop, electricity, 2 roll up & 2 walk thru doors, water storage tank & concrete floors. All buildings, 40x50 garden area & orchard are inside a snake proof high fence approx 7 ac. The land offers rolling terrain, lush grasses, heavy tree cover & native brush. The ranch is well watered: 1 large tank stocked with fish & 2 water wells. Hunting is excellent with 5 black buck, whitetail deer, turkey & dove..Contact Agent for full write up, conveyed items & amenities list.
Location
State TX
County Brown
Direction From Brownwood head north on Hwy 183 turn right on FM 1467 then left on CR 367 follow to the property.
Rooms
Dining Room 2
Interior
Interior Features Cable TV Available, Decorative Lighting, Eat-in Kitchen, Flat Screen Wiring, Granite Counters, High Speed Internet Available, Open Floorplan, Pantry, Vaulted Ceiling(s), Walk-In Closet(s)
Heating Central, Electric, Fireplace Insert, Zoned
Cooling Ceiling Fan(s), Central Air, Electric, Zoned
Flooring Concrete
Fireplaces Number 1
Fireplaces Type Insert, Living Room, Stone, Wood Burning, Other
Appliance Built-in Refrigerator, Commercial Grade Range, Disposal, Electric Oven, Gas Cooktop, Gas Water Heater, Microwave, Plumbed For Gas in Kitchen, Water Filter
Heat Source Central, Electric, Fireplace Insert, Zoned
Laundry Utility Room, Full Size W/D Area
Exterior
Exterior Feature Covered Patio/Porch, Fire Pit, Garden(s), Rain Gutters, Kennel, Lighting, Outdoor Living Center, RV/Boat Parking, Stable/Barn
Carport Spaces 3
Fence Cross Fenced, Fenced, Full, Gate, High Fence, Net, Perimeter
Utilities Available All Weather Road, Cable Available, Co-op Electric, Gravel/Rock, Septic, Underground Utilities, Well
Roof Type Composition
Street Surface Asphalt,Gravel
Total Parking Spaces 3
Garage No
Building
Lot Description Acreage, Brush, Cleared, Hilly, Interior Lot, Landscaped, Many Trees, Oak, Pasture, Sloped, Sprinkler System, Tank/ Pond, Varied
Story One
Foundation Slab
Level or Stories One
Structure Type Rock/Stone
Schools
Elementary Schools May
Middle Schools May
High Schools May
School District May Isd
Others
Restrictions No Known Restriction(s)
Ownership Dolenz
Acceptable Financing Cash, Conventional, Other
Listing Terms Cash, Conventional, Other
Financing Cash
Special Listing Condition Aerial Photo, Survey Available
Read Less Info
Want to know what your home might be worth? Contact us for a FREE valuation!

Our team is ready to help you sell your home for the highest possible price ASAP

©2025 North Texas Real Estate Information Systems.
Bought with Non-Mls Member • NON MLS
"My job is to find and attract mastery-based agents to the office, protect the culture, and make sure everyone is happy! "
ryantherealtorcornist@gmail.com
608 E Hickory St # 128, Denton, TX, 76205, United States







