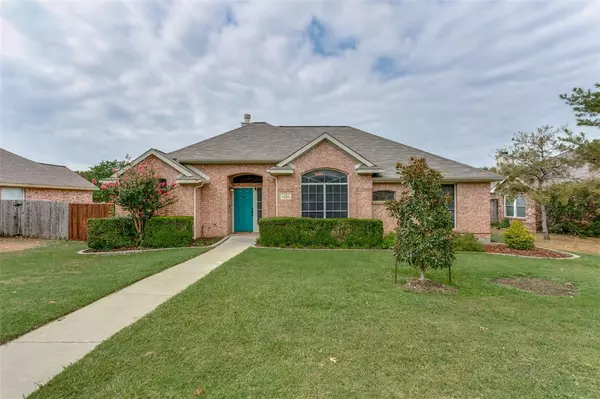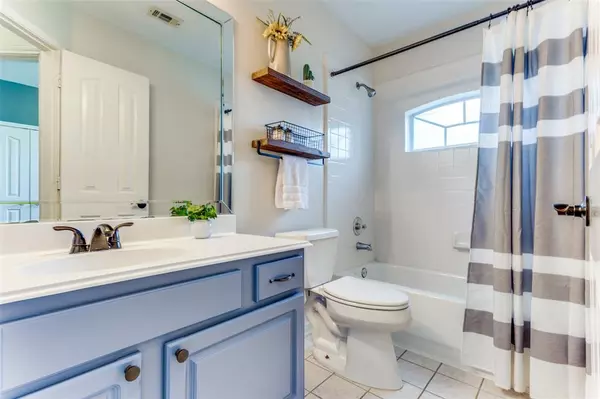$440,000
For more information regarding the value of a property, please contact us for a free consultation.
3 Beds
2 Baths
1,662 SqFt
SOLD DATE : 10/27/2023
Key Details
Property Type Single Family Home
Sub Type Single Family Residence
Listing Status Sold
Purchase Type For Sale
Square Footage 1,662 sqft
Price per Sqft $264
Subdivision Oakbrook Park Estates Ph I
MLS Listing ID 20413649
Sold Date 10/27/23
Style Traditional
Bedrooms 3
Full Baths 2
HOA Fees $26/ann
HOA Y/N Mandatory
Year Built 1996
Annual Tax Amount $5,550
Lot Size 7,840 Sqft
Acres 0.18
Property Description
This newly painted single story offers a RARE opportunity to live in sought after Frisco ISD at an unheard of price! Nestled in a convenient location close to shopping centers, dining hotspots & with easy access to the Tollway, this adorable & well-maintained home features an open concept layout perfect for entertaining filled with natural light, new light fixtures, wood flooring & a spacious family room anchored by a cozy stone fireplace. The eat-in kitchen will inspire your inner chef with the newly painted cabinets & updated hardware, granite counters, island, gas cooktop, & plenty of storage space. Enjoy the cooler weather while relaxing on the open patio overlooking the big yard with plenty of grassy space. Recent roof, water heater, AC & furnace. Solar screens on the back of the house provide energy efficiency. Close to Toyota Stadium, Legacy West, The Star & Grandscape plus hiking & biking trails at nearby Grand Park. Don't miss your chance to call 7503 David Drive home!
Location
State TX
County Collin
Community Jogging Path/Bike Path, Park, Playground
Direction From DNT go east on Stonebrooke Pkwy then turn left on Rolling Brook, right on Jennifer Ln and left onto David Dr.
Rooms
Dining Room 2
Interior
Interior Features Cable TV Available, Decorative Lighting, Eat-in Kitchen, Granite Counters, High Speed Internet Available, Kitchen Island, Open Floorplan, Pantry, Walk-In Closet(s)
Heating Central, Natural Gas
Cooling Ceiling Fan(s), Central Air, Electric
Flooring Ceramic Tile, Wood
Fireplaces Number 1
Fireplaces Type Gas Logs, Gas Starter, Stone
Appliance Dishwasher, Disposal, Electric Oven, Gas Cooktop, Microwave
Heat Source Central, Natural Gas
Laundry Electric Dryer Hookup, Full Size W/D Area, Washer Hookup
Exterior
Exterior Feature Rain Gutters
Garage Spaces 2.0
Fence Wood
Community Features Jogging Path/Bike Path, Park, Playground
Utilities Available City Sewer, City Water, Curbs, Individual Gas Meter, Individual Water Meter, Sidewalk, Underground Utilities
Roof Type Composition
Total Parking Spaces 2
Garage Yes
Building
Lot Description Few Trees, Interior Lot, Landscaped, Sprinkler System, Subdivision
Story One
Foundation Slab
Level or Stories One
Structure Type Brick
Schools
Elementary Schools Bright
Middle Schools Staley
High Schools Frisco
School District Frisco Isd
Others
Ownership Ashley Westerfeld
Financing Conventional
Read Less Info
Want to know what your home might be worth? Contact us for a FREE valuation!

Our team is ready to help you sell your home for the highest possible price ASAP

©2025 North Texas Real Estate Information Systems.
Bought with Yessica Ruiz Ramirez • Local Realty Agency
"My job is to find and attract mastery-based agents to the office, protect the culture, and make sure everyone is happy! "
ryantherealtorcornist@gmail.com
608 E Hickory St # 128, Denton, TX, 76205, United States







