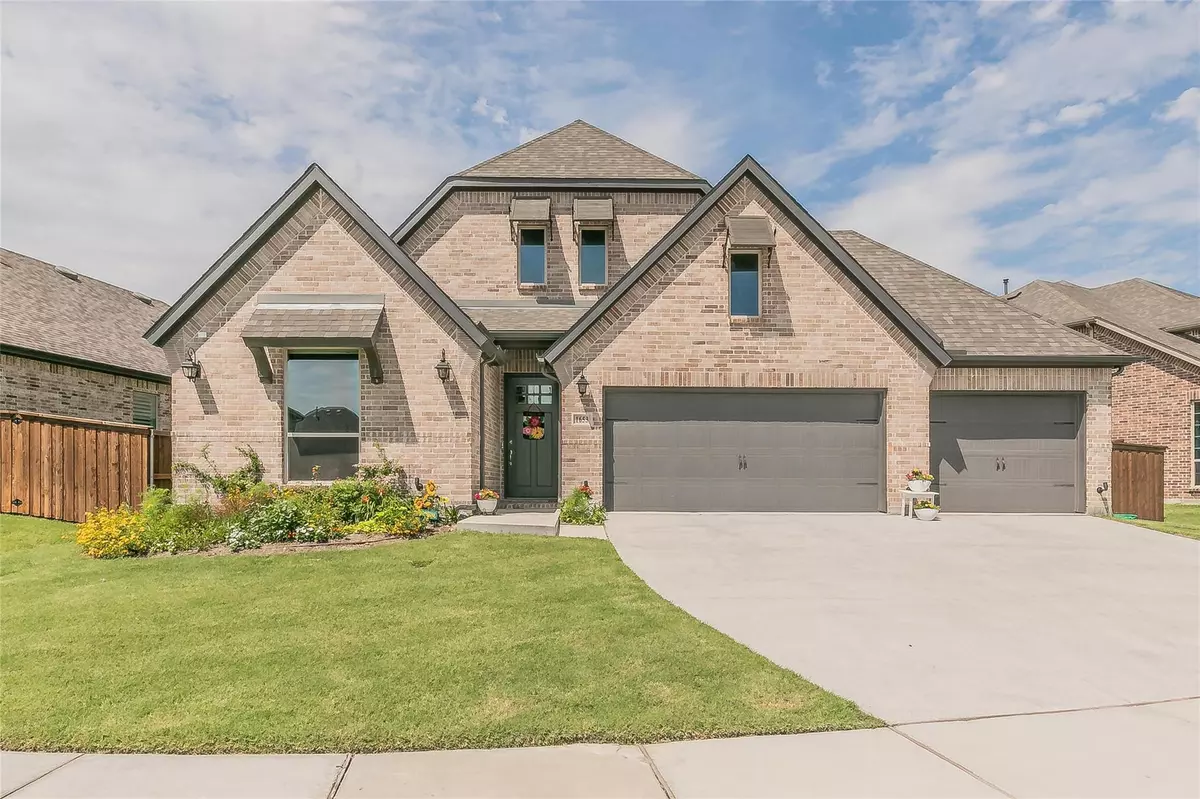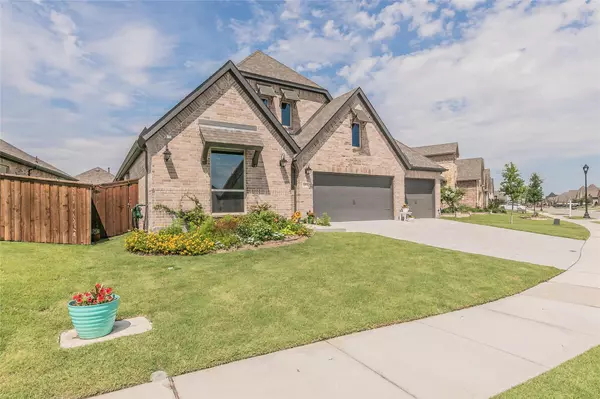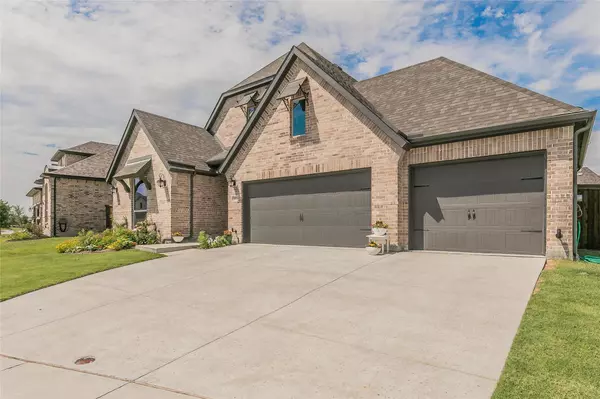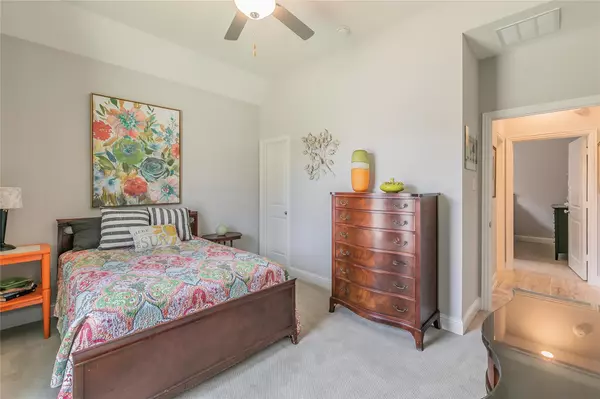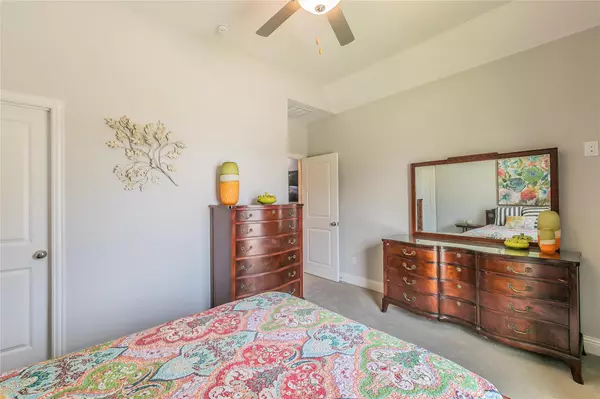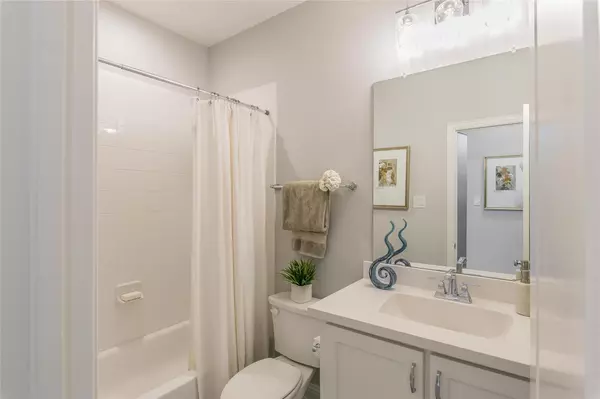$504,750
For more information regarding the value of a property, please contact us for a free consultation.
3 Beds
3 Baths
2,502 SqFt
SOLD DATE : 10/27/2023
Key Details
Property Type Single Family Home
Sub Type Single Family Residence
Listing Status Sold
Purchase Type For Sale
Square Footage 2,502 sqft
Price per Sqft $201
Subdivision Wellington
MLS Listing ID 20390698
Sold Date 10/27/23
Style Traditional
Bedrooms 3
Full Baths 2
Half Baths 1
HOA Fees $58/ann
HOA Y/N Mandatory
Year Built 2021
Annual Tax Amount $9,951
Lot Size 8,755 Sqft
Acres 0.201
Property Description
Custom built on oversized lot, this stunning 3 bedroom, 2.5 bath with media room and office awaits its new owners. You will immediately appreciate this open design floor plan which features a stylish interior that is light and uplifting. Living room and eat in kitchen features cathedral ceiling and travertine look ceramic tile flooring. Overflowing with counter space, this thoughtfully designed kitchen boasts stainless steel appliances with double oven and gas cook top, 3cm quartz countertops, tile backsplash, large kitchen island with breakfast bar, pull out shelves and a spacious pantry. Backyard has extended covered patio with custom shades that overlook the beautiful landscape with crushed granite garden and perennial gardens surrounding the home. Wellington sits within NWISD and includes community pool, park, playground, clubhouse and jogging-bike trails. While driving around the community, take a look at the statues placed throughout. Additional upgrades are listed on photos.
Location
State TX
County Tarrant
Community Club House, Community Pool, Greenbelt, Playground, Pool, Sidewalks
Direction Going north on US-287N, exit Willow Springs and turn left. Take second exit on roundabout and turn right on Stowers Trail. House will be on your left.
Rooms
Dining Room 1
Interior
Interior Features Built-in Features, Cable TV Available, Cathedral Ceiling(s), Chandelier, Decorative Lighting, Double Vanity, Flat Screen Wiring, High Speed Internet Available, Kitchen Island, Open Floorplan, Pantry, Smart Home System, Sound System Wiring, Vaulted Ceiling(s), Walk-In Closet(s), Wired for Data
Heating ENERGY STAR Qualified Equipment, ENERGY STAR/ACCA RSI Qualified Installation, Fireplace(s), Natural Gas
Cooling Ceiling Fan(s), Central Air, ENERGY STAR Qualified Equipment
Flooring Carpet, Ceramic Tile
Fireplaces Number 1
Fireplaces Type Gas, Gas Logs, Living Room, Stone
Appliance Dishwasher, Disposal, Electric Oven, Gas Water Heater, Microwave, Double Oven, Plumbed For Gas in Kitchen, Tankless Water Heater
Heat Source ENERGY STAR Qualified Equipment, ENERGY STAR/ACCA RSI Qualified Installation, Fireplace(s), Natural Gas
Laundry Electric Dryer Hookup, Utility Room, Full Size W/D Area
Exterior
Exterior Feature Covered Patio/Porch, Garden(s), Rain Gutters, Lighting
Garage Spaces 3.0
Fence Back Yard, Gate, Privacy, Wood
Community Features Club House, Community Pool, Greenbelt, Playground, Pool, Sidewalks
Utilities Available City Sewer, City Water, Community Mailbox, Curbs, Electricity Connected, Individual Gas Meter, Sidewalk, Underground Utilities
Roof Type Composition
Total Parking Spaces 3
Garage Yes
Building
Lot Description Interior Lot, Lrg. Backyard Grass, Subdivision
Story One
Foundation Slab
Level or Stories One
Structure Type Brick
Schools
Elementary Schools Carl E. Schluter
Middle Schools Leo Adams
High Schools Eaton
School District Northwest Isd
Others
Restrictions Deed
Ownership See Tax
Acceptable Financing Cash, Conventional, FHA, VA Loan
Listing Terms Cash, Conventional, FHA, VA Loan
Financing Conventional
Special Listing Condition Aerial Photo, Deed Restrictions
Read Less Info
Want to know what your home might be worth? Contact us for a FREE valuation!

Our team is ready to help you sell your home for the highest possible price ASAP

©2024 North Texas Real Estate Information Systems.
Bought with Karen Wilson • Urban Green Realty

"My job is to find and attract mastery-based agents to the office, protect the culture, and make sure everyone is happy! "
ryantherealtorcornist@gmail.com
608 E Hickory St # 128, Denton, TX, 76205, United States


