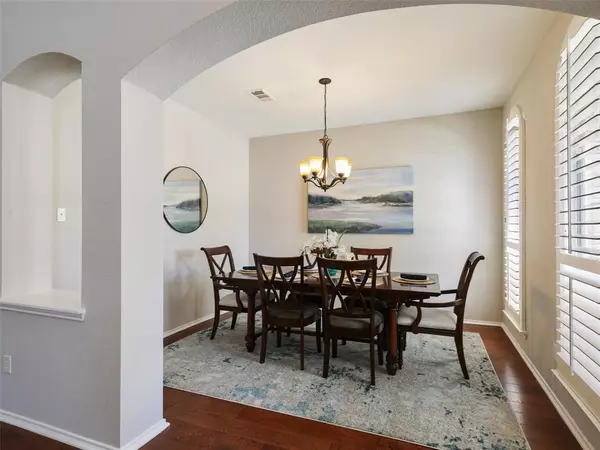$599,900
For more information regarding the value of a property, please contact us for a free consultation.
4 Beds
3 Baths
3,289 SqFt
SOLD DATE : 10/25/2023
Key Details
Property Type Single Family Home
Sub Type Single Family Residence
Listing Status Sold
Purchase Type For Sale
Square Footage 3,289 sqft
Price per Sqft $182
Subdivision Spring Meadow
MLS Listing ID 20372328
Sold Date 10/25/23
Style Traditional
Bedrooms 4
Full Baths 3
HOA Fees $20/ann
HOA Y/N Mandatory
Year Built 2001
Lot Size 7,840 Sqft
Acres 0.18
Property Description
Enjoy your own Lagoon Style Pool + Spa! Bright with lots of light - lovely 4BR family home w 3BR up & 1BR down. Complete interior-exterior paint June'23. Brand new roof just installed. 2 living areas and office down. Huge MBR suite w fireplace, sitting area, custom builtins in generous closet. Open kitchen has large bar, granite counters, tumbled stone backsplash. Giant upstairs bonus room large enough for GRm AND Media areas. Excellent storage throughout. Outdoor living with pool,spa and plenty of grassy yard for play or garden. Explore Allen amenities-easy access to shopping, restaurants, entertainment, highways. Highly rated Allen ISD! Ready to move in now!
Location
State TX
County Collin
Community Greenbelt, Jogging Path/Bike Path, Park
Direction Hwy 75 north, exit Exchange East (R) to Greenville North (L), left on Trinity, right on Sunshine to Saint Andrew. On right just after curve.
Rooms
Dining Room 2
Interior
Interior Features Built-in Features
Heating Central, Natural Gas
Cooling Ceiling Fan(s), Central Air, Electric
Flooring Carpet, Ceramic Tile, Wood
Fireplaces Number 2
Fireplaces Type Gas
Appliance Dishwasher, Disposal, Microwave, Plumbed For Gas in Kitchen
Heat Source Central, Natural Gas
Laundry Electric Dryer Hookup, Utility Room
Exterior
Garage Spaces 2.0
Fence Wood
Pool Gunite, Heated, In Ground, Pool/Spa Combo
Community Features Greenbelt, Jogging Path/Bike Path, Park
Utilities Available Alley, City Sewer, City Water, Concrete, Curbs, Sidewalk
Roof Type Composition
Total Parking Spaces 2
Garage Yes
Private Pool 1
Building
Lot Description Few Trees, Interior Lot, Landscaped, Sprinkler System, Subdivision
Story Two
Foundation Slab
Level or Stories Two
Schools
Elementary Schools Olson
Middle Schools Curtis
High Schools Allen
School District Allen Isd
Others
Ownership See agent
Financing Conventional
Read Less Info
Want to know what your home might be worth? Contact us for a FREE valuation!

Our team is ready to help you sell your home for the highest possible price ASAP

©2024 North Texas Real Estate Information Systems.
Bought with Mansur Lalji • RE/MAX Premier

"My job is to find and attract mastery-based agents to the office, protect the culture, and make sure everyone is happy! "
ryantherealtorcornist@gmail.com
608 E Hickory St # 128, Denton, TX, 76205, United States







