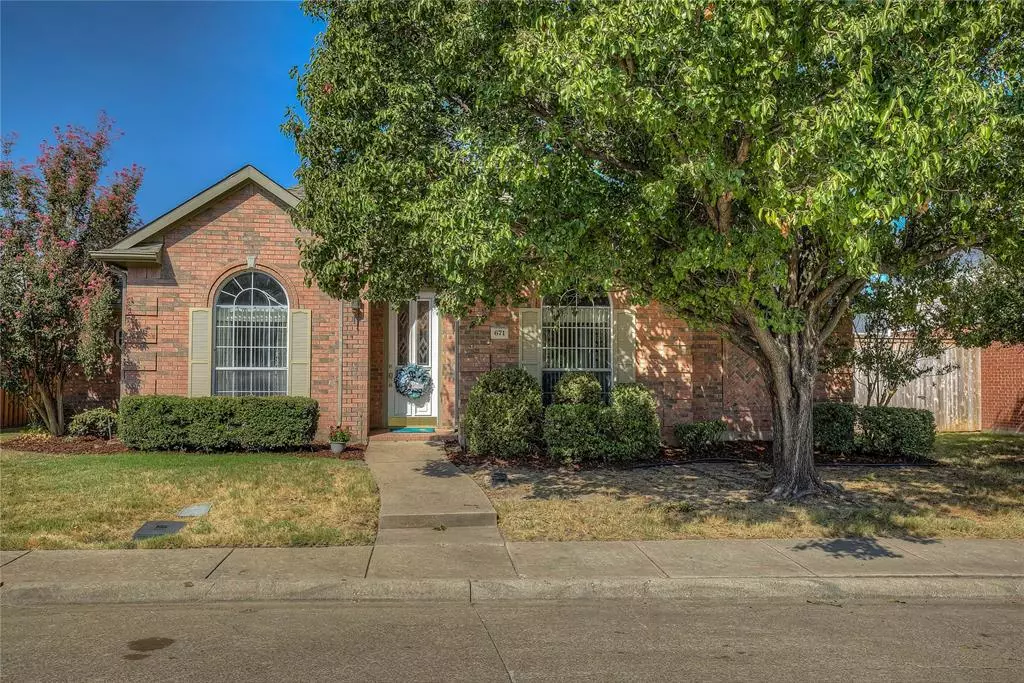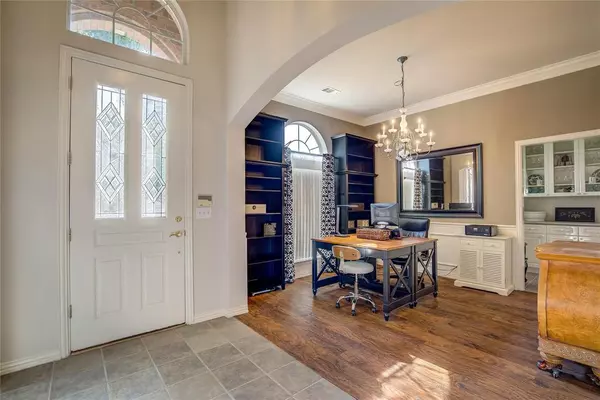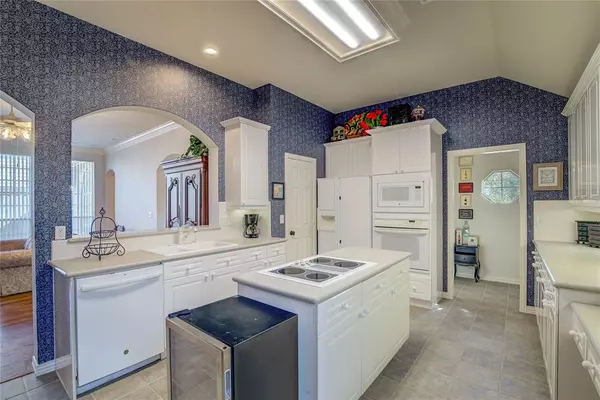$425,000
For more information regarding the value of a property, please contact us for a free consultation.
3 Beds
2 Baths
2,338 SqFt
SOLD DATE : 10/24/2023
Key Details
Property Type Single Family Home
Sub Type Single Family Residence
Listing Status Sold
Purchase Type For Sale
Square Footage 2,338 sqft
Price per Sqft $181
Subdivision Turtle Cove
MLS Listing ID 20376182
Sold Date 10/24/23
Style Traditional
Bedrooms 3
Full Baths 2
HOA Fees $45
HOA Y/N Mandatory
Year Built 1998
Annual Tax Amount $5,128
Lot Size 5,401 Sqft
Acres 0.124
Lot Dimensions 59x90x70x89
Property Description
Enjoy low maintenance living in this highly desirable gated lakeside community, where front yard maintenance is included in your HOA dues. Walk across the street to the community amenity center which includes a clubhouse, pool and tennis-pickle ball courts. This original owner home features high ceilings, crown molding, lots of natural light, graceful arches, neutral paint, gas-log fireplace and laminate hardwoods (no carpet downstairs). The open floor plan offers split bedrooms, formal dining, butler's pantry, island kitchen with a walk-in pantry and sunny breakfast nook. The secluded primary suite has a sitting area and French doors leading to a private patio. Its bath features updated flooring, vanity, countertop and lighting. The game room (only room upstairs) has newish carpet, and would make a great office, 4th bedroom or playroom. The side patio will be perfect for outdoor entertaining once this heat wave ends! Just minutes to I-30, the Harbor District and Historic Town Square.
Location
State TX
County Rockwall
Community Club House, Community Sprinkler, Gated, Perimeter Fencing, Sidewalks, Tennis Court(S)
Direction I-30 to Rockwall, North on Ridge Rd, Left at Turtle Cove traffic light, Gate code from Showing Service.
Rooms
Dining Room 2
Interior
Interior Features Cable TV Available, Decorative Lighting, High Speed Internet Available, Kitchen Island, Open Floorplan, Pantry, Sound System Wiring, Vaulted Ceiling(s), Walk-In Closet(s)
Heating Central, Natural Gas
Cooling Ceiling Fan(s), Central Air, Electric
Flooring Carpet, Ceramic Tile, Laminate, Vinyl
Fireplaces Number 1
Fireplaces Type Brick, Gas Logs, Living Room
Appliance Dishwasher, Disposal, Electric Cooktop, Electric Oven, Gas Water Heater, Microwave
Heat Source Central, Natural Gas
Laundry Electric Dryer Hookup, Utility Room, Full Size W/D Area, Washer Hookup
Exterior
Exterior Feature Rain Gutters, Lighting
Garage Spaces 2.0
Fence Wood
Community Features Club House, Community Sprinkler, Gated, Perimeter Fencing, Sidewalks, Tennis Court(s)
Utilities Available City Sewer, City Water, Sidewalk, Underground Utilities
Roof Type Composition
Total Parking Spaces 2
Garage Yes
Building
Lot Description Interior Lot, Landscaped, Sprinkler System, Subdivision
Story One and One Half
Foundation Slab
Level or Stories One and One Half
Structure Type Brick
Schools
Elementary Schools Reinhardt
Middle Schools Herman E Utley
High Schools Rockwall
School District Rockwall Isd
Others
Ownership See Private Remarks
Financing Cash
Special Listing Condition Aerial Photo, Survey Available
Read Less Info
Want to know what your home might be worth? Contact us for a FREE valuation!

Our team is ready to help you sell your home for the highest possible price ASAP

©2025 North Texas Real Estate Information Systems.
Bought with Mike Mazyck • Mike Mazyck Realty
"My job is to find and attract mastery-based agents to the office, protect the culture, and make sure everyone is happy! "
ryantherealtorcornist@gmail.com
608 E Hickory St # 128, Denton, TX, 76205, United States







