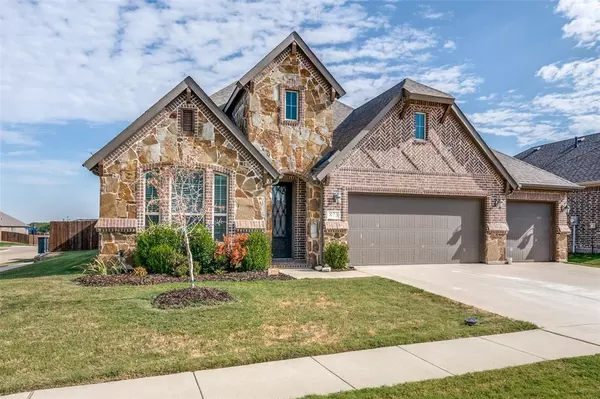$399,000
For more information regarding the value of a property, please contact us for a free consultation.
3 Beds
2 Baths
2,089 SqFt
SOLD DATE : 10/20/2023
Key Details
Property Type Single Family Home
Sub Type Single Family Residence
Listing Status Sold
Purchase Type For Sale
Square Footage 2,089 sqft
Price per Sqft $191
Subdivision Woodcreek Ph 9A
MLS Listing ID 20416964
Sold Date 10/20/23
Style Traditional
Bedrooms 3
Full Baths 2
HOA Fees $25
HOA Y/N Mandatory
Year Built 2018
Annual Tax Amount $11,033
Lot Size 7,710 Sqft
Acres 0.177
Property Description
Rare opportunity to enjoy a home with a 3 car garage and outdoor living space with fireplace in Woodcreek!
Enjoy the drive up appeal of this adorable single story home on a corner lot. This home was smartly and carefully crafted by Trendmaker Tri Pointe Homes to make use of every square inch of space. The sizable family room has 12 foot ceilings and is filled with natural light with an abundance of windows. Living space flows into an open kitchen featuring a large center island, stainless steel appliances, and oversized walk in pantry with coffee bar. Flexible floor plan would allow for the private dining room to be converted to an office. 10 foot ceilings through the home with the dining offering unique ceiling detailing. Primary bedroom suite has a spa like bath with walk in closet and separate sinks.
Home is centrally located in the interior of subdivision. New Roof estimated to be completed by end of October.
Vernon elementary and Robert Smith Family Park are .6 mile
Location
State TX
County Rockwall
Community Club House, Community Pool, Jogging Path/Bike Path, Lake, Park, Playground
Direction I-30 East, exit FM 549 North to Highway 66 Drive east. Turn Left at CD Boren Parkway. Turn right on Bosley. Left on Adrian. Right on Layla and house is corner house on the right.
Rooms
Dining Room 2
Interior
Interior Features Cable TV Available, Decorative Lighting, Flat Screen Wiring, High Speed Internet Available, Kitchen Island, Open Floorplan, Pantry, Vaulted Ceiling(s), Walk-In Closet(s)
Heating Central, ENERGY STAR/ACCA RSI Qualified Installation, Natural Gas
Cooling Central Air, Electric, ENERGY STAR Qualified Equipment
Flooring Carpet, Ceramic Tile
Fireplaces Number 1
Fireplaces Type Decorative, Gas Logs
Appliance Dishwasher, Disposal, Microwave
Heat Source Central, ENERGY STAR/ACCA RSI Qualified Installation, Natural Gas
Laundry Utility Room, Full Size W/D Area
Exterior
Exterior Feature Covered Patio/Porch
Garage Spaces 3.0
Community Features Club House, Community Pool, Jogging Path/Bike Path, Lake, Park, Playground
Utilities Available City Sewer, City Water, MUD Sewer
Roof Type Composition
Total Parking Spaces 3
Garage Yes
Building
Lot Description Corner Lot
Story One
Foundation Slab
Level or Stories One
Schools
Elementary Schools Vernon
Middle Schools Royse City
High Schools Royse City
School District Royse City Isd
Others
Ownership See Agent
Acceptable Financing Cash, Conventional, FHA, Texas Vet, VA Loan, Other
Listing Terms Cash, Conventional, FHA, Texas Vet, VA Loan, Other
Financing VA
Read Less Info
Want to know what your home might be worth? Contact us for a FREE valuation!

Our team is ready to help you sell your home for the highest possible price ASAP

©2024 North Texas Real Estate Information Systems.
Bought with Kimberly Buchler • OnDemand Realty

"My job is to find and attract mastery-based agents to the office, protect the culture, and make sure everyone is happy! "
ryantherealtorcornist@gmail.com
608 E Hickory St # 128, Denton, TX, 76205, United States







