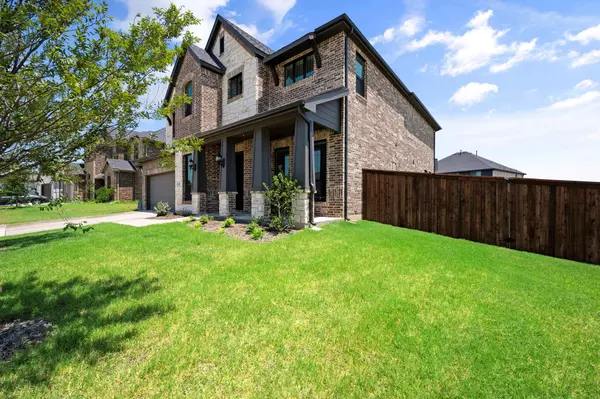$569,995
For more information regarding the value of a property, please contact us for a free consultation.
4 Beds
4 Baths
3,437 SqFt
SOLD DATE : 08/18/2023
Key Details
Property Type Single Family Home
Sub Type Single Family Residence
Listing Status Sold
Purchase Type For Sale
Square Footage 3,437 sqft
Price per Sqft $165
Subdivision M3 Ranch Ph 1 A
MLS Listing ID 20379315
Sold Date 08/18/23
Style Traditional
Bedrooms 4
Full Baths 3
Half Baths 1
HOA Fees $66/ann
HOA Y/N Mandatory
Year Built 2022
Annual Tax Amount $1,458
Lot Size 0.270 Acres
Acres 0.27
Property Description
MULTIPLE OFFERS RECEIVED. HIGHEST & BEST DUE BY 3PM, JULY 17TH. Welcome to 510 Splitrock Road, where not only has every detail of this remarkable 4-bed, 3.5-bath home been meticulously designed by its current owners, it is in pristine, virtually new condition having only been occupied for JUST 6 MONTHS. The open-concept layout seamlessly connects the spacious living areas, allowing for effortless entertaining and comfortable everyday living while the gourmet kitchen is a chef's dream, featuring top-of-the-line appliances, stone countertops, and a massive island centerpiece. The property boasts an incredibly well thought out floor plan that includes a dedicated office space for those working from home, an in-law suite perfect for guests or multi-generational living, and a media room ready for those immersive movie nights. Outside a covered patio with rectractable screens provides serene views of the oversized landscaped backyard while providing the perfect setting for social gatherings.
Location
State TX
County Johnson
Community Club House, Community Pool, Jogging Path/Bike Path, Park, Playground
Direction Take Hwy 360 S to Heritage Pkwy and turn Right. Turn Left onto Caddo Ridge Ln. Turn Right onto Banded Ledge Dr. Turn Left onto Splitrock Rd.
Rooms
Dining Room 1
Interior
Interior Features Cable TV Available, Flat Screen Wiring, High Speed Internet Available, Loft, Sound System Wiring, Vaulted Ceiling(s), In-Law Suite Floorplan
Heating Central, Natural Gas
Cooling Central Air, Electric
Flooring Carpet, Luxury Vinyl Plank
Fireplaces Number 1
Fireplaces Type Electric
Appliance Dishwasher, Disposal, Electric Oven, Gas Cooktop, Microwave, Plumbed For Gas in Kitchen
Heat Source Central, Natural Gas
Laundry Electric Dryer Hookup, In Kitchen, Full Size W/D Area
Exterior
Exterior Feature Covered Deck, Covered Patio/Porch
Garage Spaces 2.0
Fence Back Yard, Fenced, Gate, Privacy, Wood
Community Features Club House, Community Pool, Jogging Path/Bike Path, Park, Playground
Utilities Available City Sewer, City Water
Roof Type Composition
Total Parking Spaces 2
Garage Yes
Building
Lot Description Corner Lot, Few Trees, Landscaped, Lrg. Backyard Grass, Sprinkler System, Subdivision
Story Two
Foundation Slab
Level or Stories Two
Schools
Elementary Schools Annette Perry
Middle Schools Charlene Mckinzey
High Schools Legacy
School District Mansfield Isd
Others
Ownership Of Record
Acceptable Financing Cash, Conventional, FHA, VA Loan
Listing Terms Cash, Conventional, FHA, VA Loan
Financing Conventional
Special Listing Condition Survey Available
Read Less Info
Want to know what your home might be worth? Contact us for a FREE valuation!

Our team is ready to help you sell your home for the highest possible price ASAP

©2025 North Texas Real Estate Information Systems.
Bought with Kolawole Adebisi • eXp Realty LLC
"My job is to find and attract mastery-based agents to the office, protect the culture, and make sure everyone is happy! "
ryantherealtorcornist@gmail.com
608 E Hickory St # 128, Denton, TX, 76205, United States







