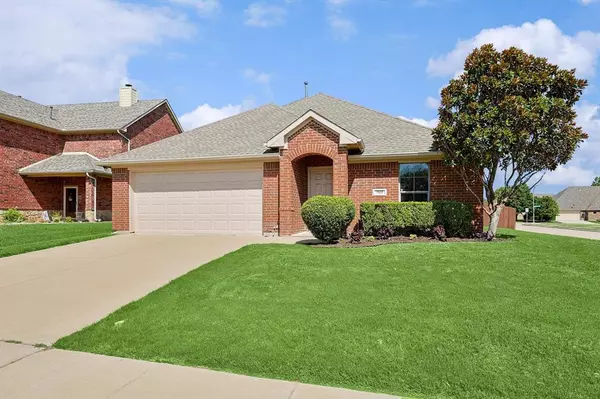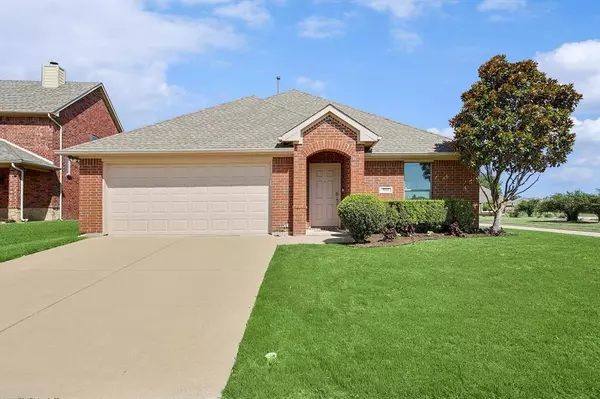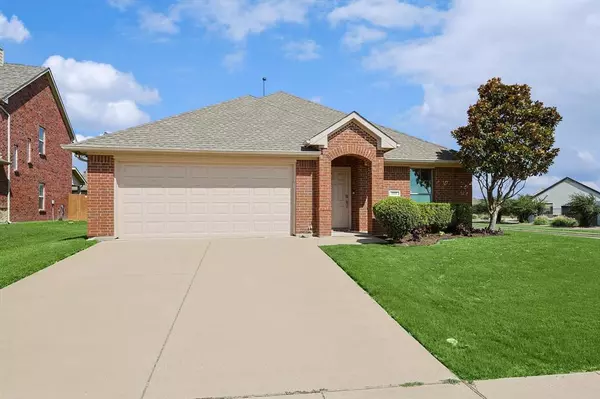$327,000
For more information regarding the value of a property, please contact us for a free consultation.
3 Beds
2 Baths
2,122 SqFt
SOLD DATE : 10/16/2023
Key Details
Property Type Single Family Home
Sub Type Single Family Residence
Listing Status Sold
Purchase Type For Sale
Square Footage 2,122 sqft
Price per Sqft $154
Subdivision Innisbrook Place
MLS Listing ID 20385002
Sold Date 10/16/23
Style Traditional
Bedrooms 3
Full Baths 2
HOA Fees $29/ann
HOA Y/N Mandatory
Year Built 2006
Annual Tax Amount $7,724
Lot Size 7,230 Sqft
Acres 0.166
Property Description
Welcome to your dream home in Fort Worth, TX! This exquisite, well maintained home, with 3 bed, 2 bath is perfectly located just down the road from Boswell High School with a direct walking path to the school to avoid main roads. This oversized, corner lot is right across the street from the community pool and basketball hoop. Inside, boasting an open floor plan flooded with natural light, this residence creates an inviting ambiance for everyday living and entertaining. With recent updates such as new roof and new interior paint in 2018, new microwave and disposal in 2021, exterior paint in 2022, this home has been meticulously taken care of for the next owner. This home is between Boat Club Rd and 287, and within close proximity to conveniences, shopping, and main highways. Don't miss the opportunity to experience the epitome of comfortable and convenient living in this remarkable Fort Worth treasure.
Location
State TX
County Tarrant
Community Curbs, Fishing, Greenbelt, Pool, Sidewalks
Direction See GPS
Rooms
Dining Room 1
Interior
Interior Features Chandelier, Decorative Lighting, Eat-in Kitchen, Granite Counters, High Speed Internet Available, Kitchen Island, Open Floorplan, Pantry
Heating Central, Electric
Cooling Central Air, Electric
Flooring Laminate, Tile
Fireplaces Type None
Appliance Dishwasher, Disposal, Electric Range, Microwave
Heat Source Central, Electric
Laundry Electric Dryer Hookup, Full Size W/D Area, Washer Hookup
Exterior
Exterior Feature Covered Deck
Garage Spaces 2.0
Fence Wood
Community Features Curbs, Fishing, Greenbelt, Pool, Sidewalks
Utilities Available City Sewer, City Water, Electricity Available
Roof Type Composition,Shingle
Total Parking Spaces 2
Garage Yes
Building
Lot Description Corner Lot, Landscaped, Level, Sprinkler System
Story One
Foundation Slab
Level or Stories One
Structure Type Brick
Schools
Elementary Schools Lake Country
Middle Schools Creekview
High Schools Boswell
School District Eagle Mt-Saginaw Isd
Others
Ownership see tax
Acceptable Financing Cash, Conventional, FHA, USDA Loan, VA Loan
Listing Terms Cash, Conventional, FHA, USDA Loan, VA Loan
Financing Conventional
Special Listing Condition Aerial Photo
Read Less Info
Want to know what your home might be worth? Contact us for a FREE valuation!

Our team is ready to help you sell your home for the highest possible price ASAP

©2024 North Texas Real Estate Information Systems.
Bought with Sonu M Varkey • New Century Real Estate

"My job is to find and attract mastery-based agents to the office, protect the culture, and make sure everyone is happy! "
ryantherealtorcornist@gmail.com
608 E Hickory St # 128, Denton, TX, 76205, United States







