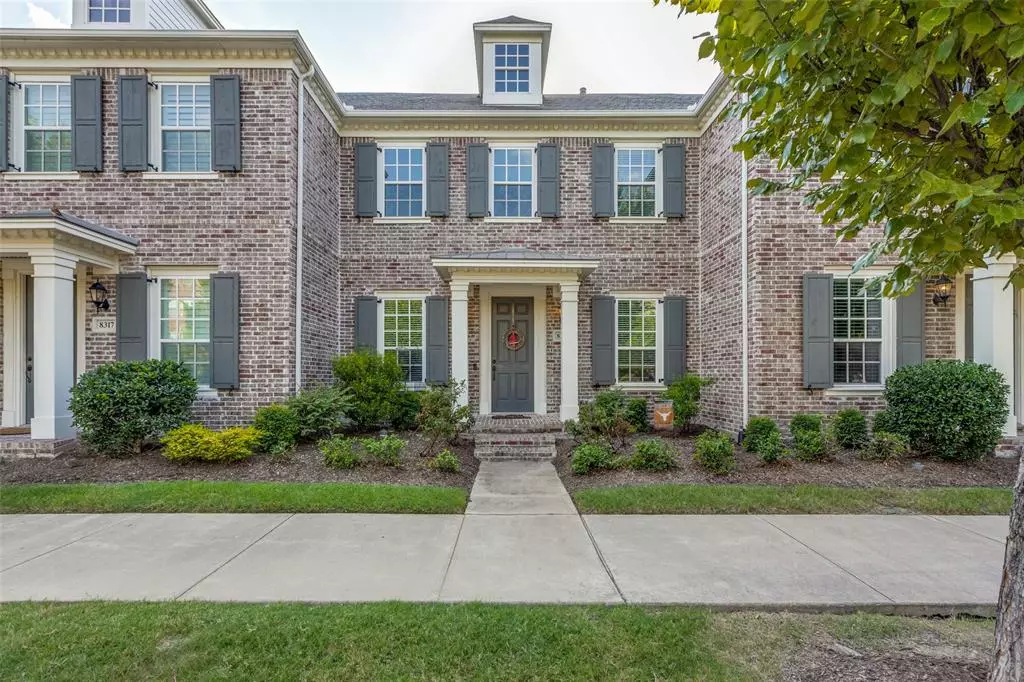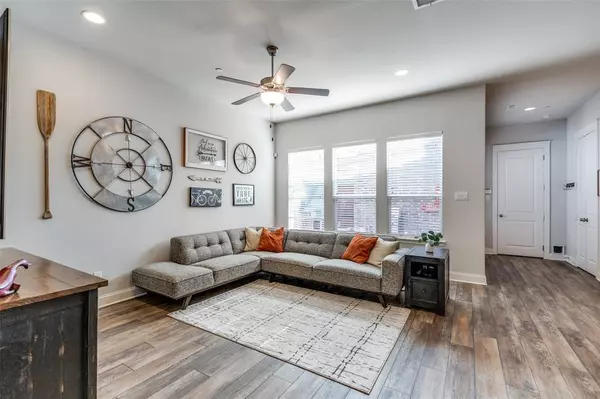$494,900
For more information regarding the value of a property, please contact us for a free consultation.
2 Beds
3 Baths
1,830 SqFt
SOLD DATE : 10/18/2023
Key Details
Property Type Townhouse
Sub Type Townhouse
Listing Status Sold
Purchase Type For Sale
Square Footage 1,830 sqft
Price per Sqft $270
Subdivision The Canals At Grand Park
MLS Listing ID 20394415
Sold Date 10/18/23
Style Traditional
Bedrooms 2
Full Baths 2
Half Baths 1
HOA Fees $355/qua
HOA Y/N Mandatory
Year Built 2015
Annual Tax Amount $6,496
Lot Size 2,265 Sqft
Acres 0.052
Property Description
BEAUTIFUL townhouse with TERRIFIC views of the canal & LOW MAINTENANCE LIVING. Features 2 bedrooms, 2.5 baths & private office. Walk into entry with 20 ft ceilings & spacious study with French doors that offer an ideal place to work from home. Open, kitchen with quartz countertops, Stainless Steel appliances & large island that flows to an open concept living room looking out to a covered patio. This home features LVP throughout the downstairs. The Primary retreat has an ensuite bath, walk-in shower, separate vanities & an over sized walk-in closet. The private patio has custom deck flooring adding to the charm & living space. Great extra storage & a two-car rear garage with lifts that will convey. HOA amenities include yard maintenance, resort style pool, fitness center & clubhouse w hosted events. LOCK & LEAVE living & conveniently located to DNT & Preston Rd., shops, trails & less than 10 minutes from Frisco Star, PGA Headquarters & award winning FRISCO ISD!
Location
State TX
County Denton
Community Club House, Community Pool, Fitness Center, Sidewalks
Direction North on Dallas North Tollway, exit Cotton Gin Road. North on Canal Street, U-turn at Sevilla Road to go South on Canal Street. Townhome is on the right.
Rooms
Dining Room 1
Interior
Interior Features Cable TV Available, Decorative Lighting, Eat-in Kitchen, High Speed Internet Available, Kitchen Island, Open Floorplan, Pantry, Vaulted Ceiling(s), Walk-In Closet(s)
Heating Natural Gas
Cooling Ceiling Fan(s), Central Air
Flooring Carpet, Ceramic Tile, Luxury Vinyl Plank
Appliance Built-in Gas Range, Dishwasher, Disposal, Electric Oven, Microwave, Plumbed For Gas in Kitchen, Tankless Water Heater
Heat Source Natural Gas
Laundry In Hall, Full Size W/D Area
Exterior
Exterior Feature Covered Patio/Porch, Rain Gutters, Lighting
Garage Spaces 2.0
Fence Wood
Community Features Club House, Community Pool, Fitness Center, Sidewalks
Utilities Available All Weather Road, Alley, City Sewer, City Water, Community Mailbox, Concrete, Curbs, Sidewalk, Underground Utilities
Waterfront Description Canal (Man Made)
Roof Type Composition
Total Parking Spaces 2
Garage Yes
Building
Lot Description Interior Lot, Landscaped, Water/Lake View, Zero Lot Line
Story Two
Foundation Slab
Level or Stories Two
Structure Type Brick
Schools
Elementary Schools Vaughn
Middle Schools Pioneer
High Schools Wakeland
School District Frisco Isd
Others
Ownership On Record
Acceptable Financing Cash, Conventional, FHA, VA Loan
Listing Terms Cash, Conventional, FHA, VA Loan
Financing VA
Read Less Info
Want to know what your home might be worth? Contact us for a FREE valuation!

Our team is ready to help you sell your home for the highest possible price ASAP

©2025 North Texas Real Estate Information Systems.
Bought with Tammy Lowe • RE/MAX DFW Associates
"My job is to find and attract mastery-based agents to the office, protect the culture, and make sure everyone is happy! "
ryantherealtorcornist@gmail.com
608 E Hickory St # 128, Denton, TX, 76205, United States







