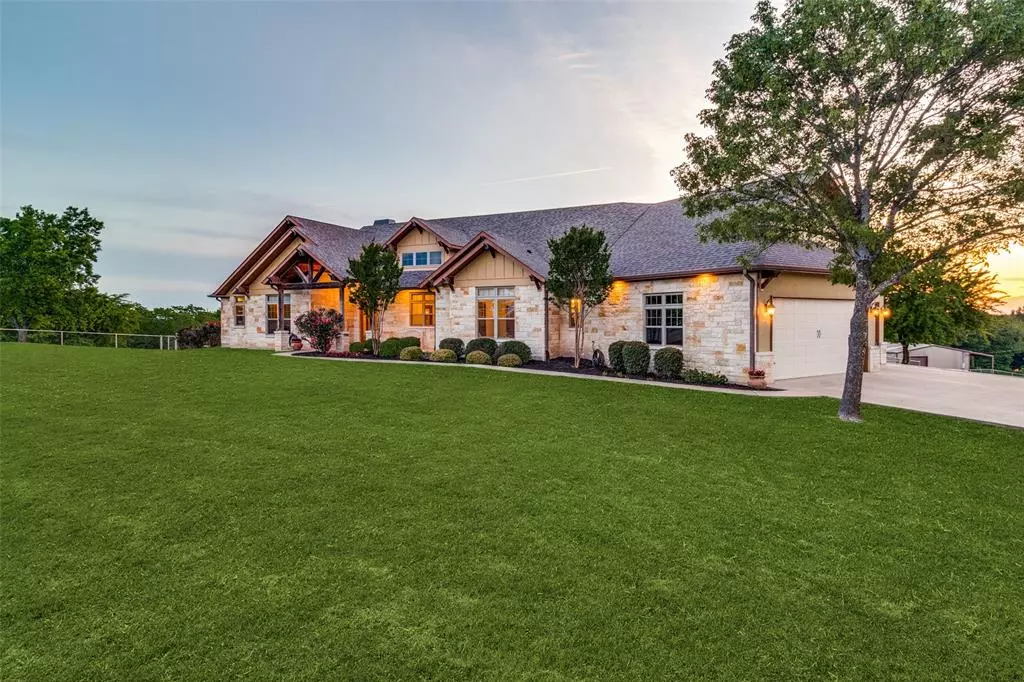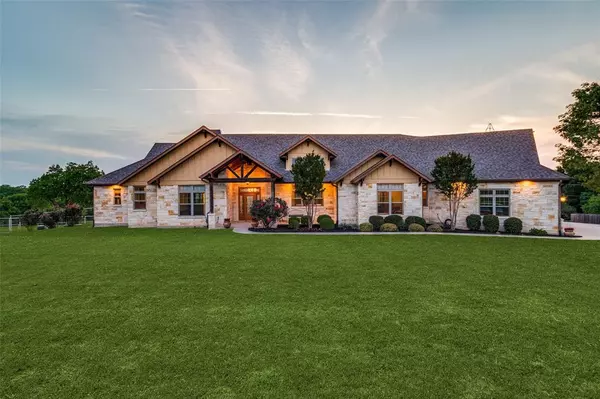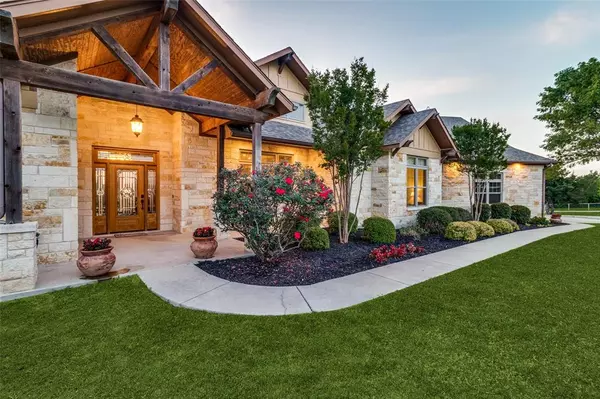$1,199,900
For more information regarding the value of a property, please contact us for a free consultation.
3 Beds
3 Baths
3,565 SqFt
SOLD DATE : 10/16/2023
Key Details
Property Type Single Family Home
Sub Type Single Family Residence
Listing Status Sold
Purchase Type For Sale
Square Footage 3,565 sqft
Price per Sqft $336
Subdivision Jones Ems G-0623 Acres 19.53
MLS Listing ID 20307007
Sold Date 10/16/23
Style Ranch
Bedrooms 3
Full Baths 3
HOA Y/N None
Year Built 2013
Annual Tax Amount $18,055
Lot Size 19.536 Acres
Acres 19.536
Property Description
This stunning property is situated on 19.5 acres of pristine land, offering privacy, luxury, and endless opportunities for outdoor recreation. The home itself boasts over 3,500 square feet of living space, with 3 bedrooms and 3 bathrooms to accommodate your family and guests. But that's not all - this property also includes a 2,100 square foot insulated metal workshop, complete with an 800 square foot 1 bedroom 1 bathroom living quarters. As you step inside the home, you'll be immediately struck by the gorgeous hand-scarped wood flooring and vaulted ceilings that extend all the way out to the covered patio overlooking the large estate. The spacious open kitchen is perfect for entertaining, with top-of-the-line appliances and plenty of space for meal prep and serving on an oversized granite island. Inside the home, split bedrooms allow for privacy, and the massive primary bedroom includes a spacious walk-in closet and luxurious en suite bathroom.
Location
State TX
County Grayson
Direction Hwy 11 between Whitewright and Tom Bean, turn on Andy Thomas Rd. Property on the right.
Rooms
Dining Room 1
Interior
Interior Features Cable TV Available, Decorative Lighting, Flat Screen Wiring, Sound System Wiring, Vaulted Ceiling(s), Other
Heating Central, Electric
Cooling Ceiling Fan(s), Central Air, Electric
Flooring Concrete, Hardwood
Fireplaces Number 1
Fireplaces Type Gas Logs
Appliance Dishwasher, Electric Oven, Gas Range, Microwave, Plumbed For Gas in Kitchen, Refrigerator, Vented Exhaust Fan
Heat Source Central, Electric
Laundry Full Size W/D Area
Exterior
Exterior Feature Attached Grill, Covered Patio/Porch, Garden(s), Rain Gutters, RV Hookup, Stable/Barn
Garage Spaces 3.0
Fence Cross Fenced
Pool Gunite, In Ground
Utilities Available Aerobic Septic, Asphalt, Co-op Water, Outside City Limits
Roof Type Composition
Total Parking Spaces 3
Garage Yes
Private Pool 1
Building
Lot Description Acreage, Few Trees, Landscaped, Lrg. Backyard Grass, Pasture
Story One
Foundation Slab
Level or Stories One
Structure Type Block,Stucco
Schools
Elementary Schools Whitewright
Middle Schools Whitewright
High Schools Whitewright
School District Whitewright Isd
Others
Restrictions Pipeline
Ownership See tax.
Acceptable Financing Cash, Conventional, FHA, VA Loan
Listing Terms Cash, Conventional, FHA, VA Loan
Financing Cash
Special Listing Condition Pipeline, Survey Available
Read Less Info
Want to know what your home might be worth? Contact us for a FREE valuation!

Our team is ready to help you sell your home for the highest possible price ASAP

©2024 North Texas Real Estate Information Systems.
Bought with Sahil Mishra • Briggs Freeman Sotheby's Int'l

"My job is to find and attract mastery-based agents to the office, protect the culture, and make sure everyone is happy! "
ryantherealtorcornist@gmail.com
608 E Hickory St # 128, Denton, TX, 76205, United States







