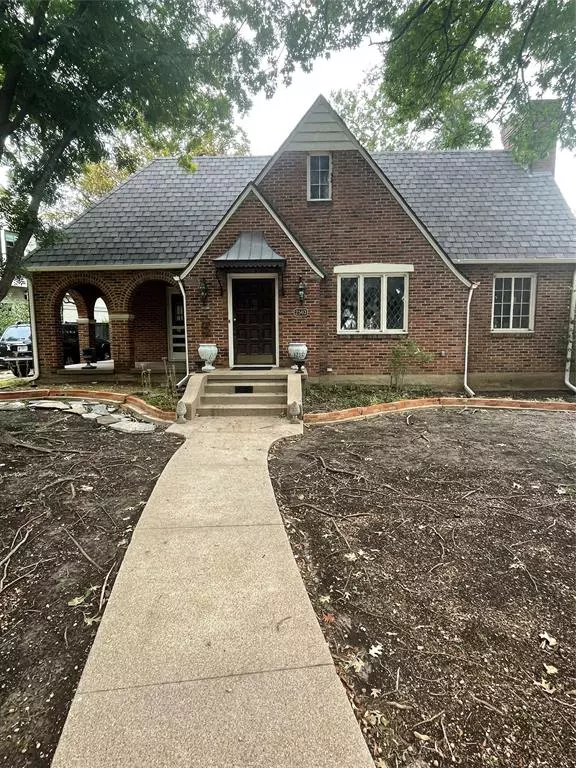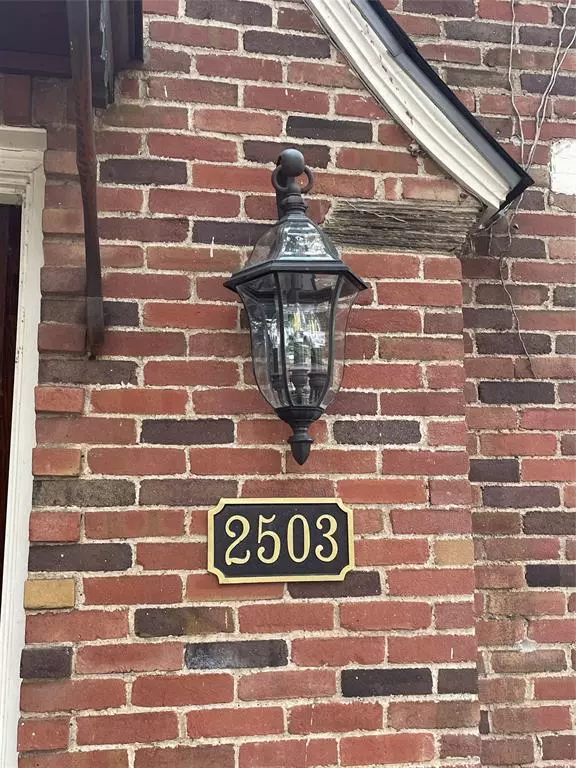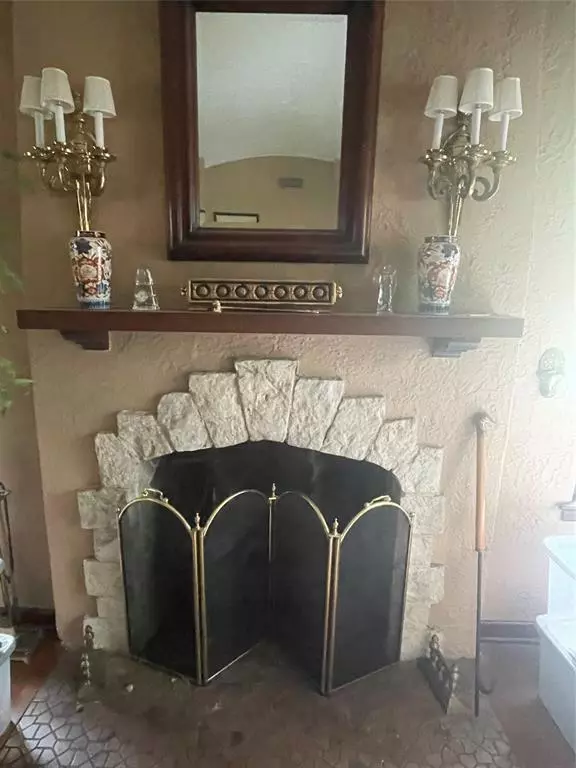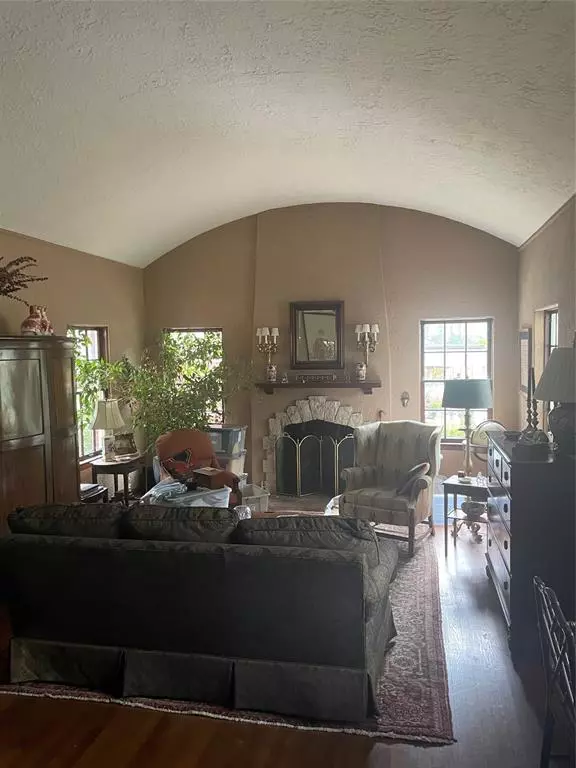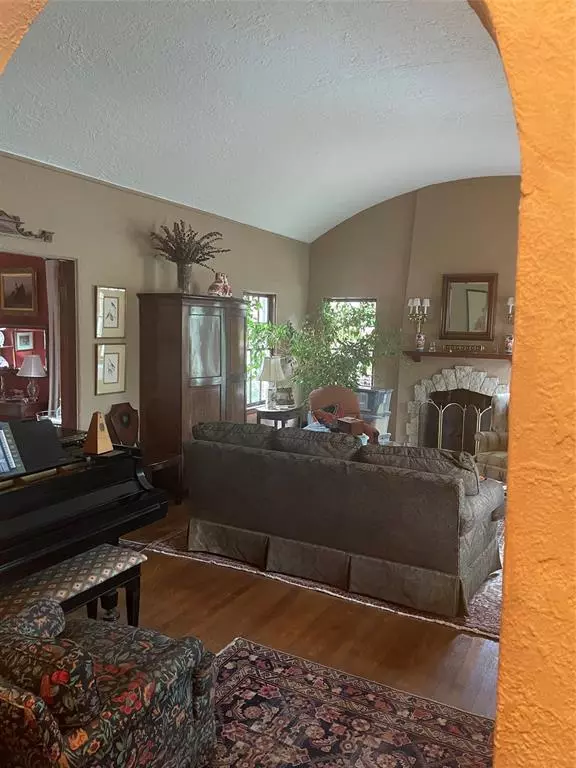$849,000
For more information regarding the value of a property, please contact us for a free consultation.
3 Beds
2 Baths
2,098 SqFt
SOLD DATE : 10/11/2023
Key Details
Property Type Single Family Home
Sub Type Single Family Residence
Listing Status Sold
Purchase Type For Sale
Square Footage 2,098 sqft
Price per Sqft $404
Subdivision Country Club Estates
MLS Listing ID 20430377
Sold Date 10/11/23
Style Craftsman,Tudor
Bedrooms 3
Full Baths 2
HOA Y/N None
Year Built 1932
Annual Tax Amount $21,304
Lot Size 10,602 Sqft
Acres 0.2434
Lot Dimensions 58X184
Property Description
A once in a blue-moon opportunity in the very heart of Lakewood!! Unbelievable. 2503 Cambria is a structurally sound and significantly beautiful home. 2,098 SF, 3 Bedrooms, 2 Baths, 1 Study, Dining Room, Living Room, Utility Room and Detached 2 Car Garage. Perched on the corner of Cambria and Lakeshore Dr with trees canopying the front yard. High ceilings, spacious rooms. Wrap around, covered front porch. The main living room has a barrel-vaulted ceiling, anchored at the far end with a stone and Rookwood fireplace. Original stained glass windows and built-ins throughout. All original hardware. New roof 2022. This home will be shown for only one day, Saturday, September 16th, 1-4pm. The listing agent will be in attendance. A 6-month lease back is needed. Bring your contractors, remodelers and designers when viewing. Please schedule your viewing time with the agent via text and she will confirm.
Location
State TX
County Dallas
Direction GPS
Rooms
Dining Room 2
Interior
Interior Features Built-in Features, Cable TV Available, Cedar Closet(s), Eat-in Kitchen, High Speed Internet Available, Natural Woodwork, Tile Counters, Walk-In Closet(s)
Heating Central
Cooling Ceiling Fan(s), Central Air
Flooring Wood
Fireplaces Number 1
Fireplaces Type Gas, Gas Logs, Gas Starter, Great Room, Living Room
Appliance Dishwasher, Disposal, Gas Cooktop, Gas Oven, Gas Range, Gas Water Heater, Ice Maker, Plumbed For Gas in Kitchen, Refrigerator
Heat Source Central
Laundry Utility Room, Full Size W/D Area, Washer Hookup
Exterior
Exterior Feature Covered Patio/Porch, Rain Gutters, Private Yard
Garage Spaces 2.0
Fence Metal, Wood
Utilities Available All Weather Road, Alley, Asphalt, Cable Available, City Sewer, City Water, Concrete, Curbs, Electricity Available, Electricity Connected, Individual Gas Meter, Individual Water Meter, Sidewalk
Roof Type Composition
Total Parking Spaces 2
Garage Yes
Building
Lot Description Few Trees, Irregular Lot
Story One
Foundation Pillar/Post/Pier
Level or Stories One
Structure Type Brick
Schools
Elementary Schools Lakewood
Middle Schools Long
High Schools Woodrow Wilson
School District Dallas Isd
Others
Ownership See Agent
Financing Conventional
Read Less Info
Want to know what your home might be worth? Contact us for a FREE valuation!

Our team is ready to help you sell your home for the highest possible price ASAP

©2024 North Texas Real Estate Information Systems.
Bought with Mary Markey • Compass RE Texas, LLC.

"My job is to find and attract mastery-based agents to the office, protect the culture, and make sure everyone is happy! "
ryantherealtorcornist@gmail.com
608 E Hickory St # 128, Denton, TX, 76205, United States


