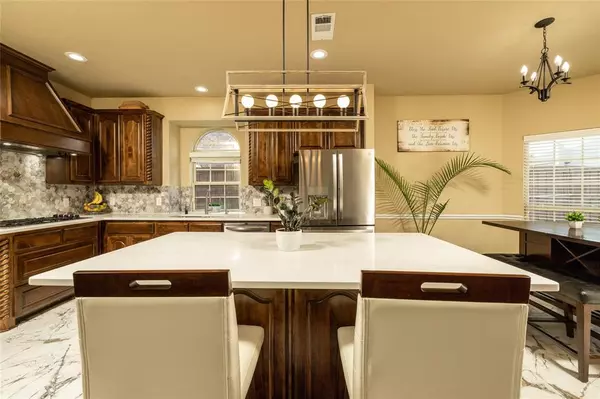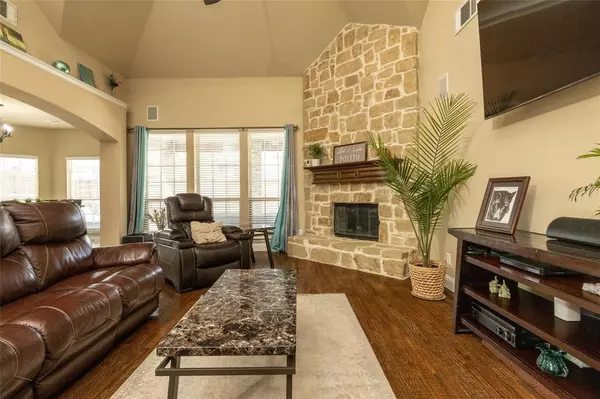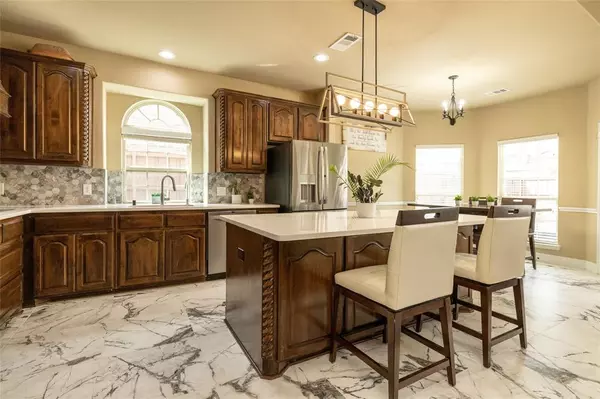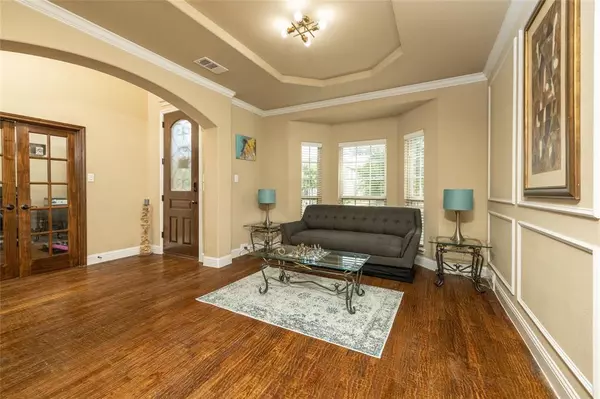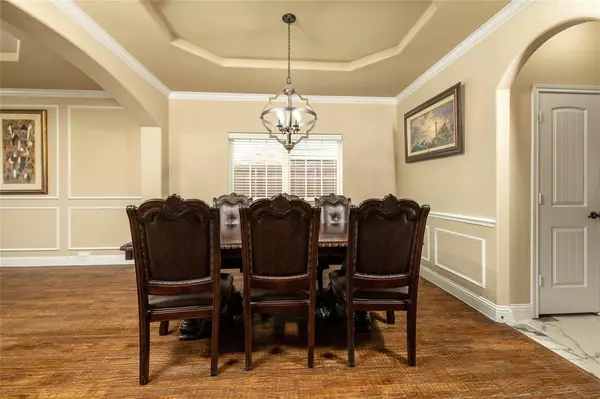$850,000
For more information regarding the value of a property, please contact us for a free consultation.
5 Beds
4 Baths
3,855 SqFt
SOLD DATE : 10/09/2023
Key Details
Property Type Single Family Home
Sub Type Single Family Residence
Listing Status Sold
Purchase Type For Sale
Square Footage 3,855 sqft
Price per Sqft $220
Subdivision Ridgeview At Panther Creek Ph 1
MLS Listing ID 20423099
Sold Date 10/09/23
Bedrooms 5
Full Baths 4
HOA Fees $20
HOA Y/N Mandatory
Year Built 2012
Annual Tax Amount $10,740
Lot Size 8,973 Sqft
Acres 0.206
Property Description
This immaculate property offers 4 bedrooms, 4 bathrooms, a designated office, game room, theater room, and a 3-car garage, everything you've been searching for. The open-concept design creates a spacious and inviting atmosphere. The newly updated kitchen boasts top-of-the-line appliances, custom cabinetry, a generous island with seating, and beautiful granite countertops. Retreat to the luxurious master suite, featuring a recently renovated master bath that feels like a spa getaway. With dual sinks, a soaking tub, a separate shower, and ample storage, this is the perfect space to unwind and rejuvenate. Entertainment options abound in this property. Host movie nights or watch your favorite sports teams in the dedicated theater room. The game room offers additional space for leisure activities and fun. The inground pool is perfect for cooling off during the Texas summers, and the spacious patio area provides ample room for outdoor dining and lounging.
Location
State TX
County Collin
Community Community Pool, Curbs, Jogging Path/Bike Path, Playground, Sidewalks
Direction navigation address is correct
Rooms
Dining Room 2
Interior
Interior Features Decorative Lighting, Double Vanity, Dry Bar, Flat Screen Wiring, Granite Counters, High Speed Internet Available, Kitchen Island, Loft, Natural Woodwork, Open Floorplan, Pantry, Vaulted Ceiling(s), Walk-In Closet(s)
Heating Central
Cooling Central Air
Flooring Carpet, Tile, Wood
Fireplaces Number 1
Fireplaces Type Family Room, Stone, Wood Burning
Equipment Home Theater
Appliance Dishwasher, Disposal, Electric Oven, Gas Cooktop, Gas Water Heater, Microwave, Double Oven, Plumbed For Gas in Kitchen, Refrigerator
Heat Source Central
Laundry Utility Room, Full Size W/D Area
Exterior
Garage Spaces 3.0
Pool Gunite, In Ground
Community Features Community Pool, Curbs, Jogging Path/Bike Path, Playground, Sidewalks
Utilities Available City Sewer, City Water, Curbs, Electricity Connected, Individual Gas Meter, Individual Water Meter, Natural Gas Available, Phone Available
Roof Type Composition
Total Parking Spaces 3
Garage Yes
Private Pool 1
Building
Story Two
Foundation Slab
Level or Stories Two
Schools
Elementary Schools Sem
Middle Schools Maus
High Schools Heritage
School District Frisco Isd
Others
Ownership Polito
Acceptable Financing Cash, Conventional, FHA, VA Loan
Listing Terms Cash, Conventional, FHA, VA Loan
Financing Conventional
Read Less Info
Want to know what your home might be worth? Contact us for a FREE valuation!

Our team is ready to help you sell your home for the highest possible price ASAP

©2025 North Texas Real Estate Information Systems.
Bought with Abha Kumar • REKonnection, LLC
"My job is to find and attract mastery-based agents to the office, protect the culture, and make sure everyone is happy! "
ryantherealtorcornist@gmail.com
608 E Hickory St # 128, Denton, TX, 76205, United States



