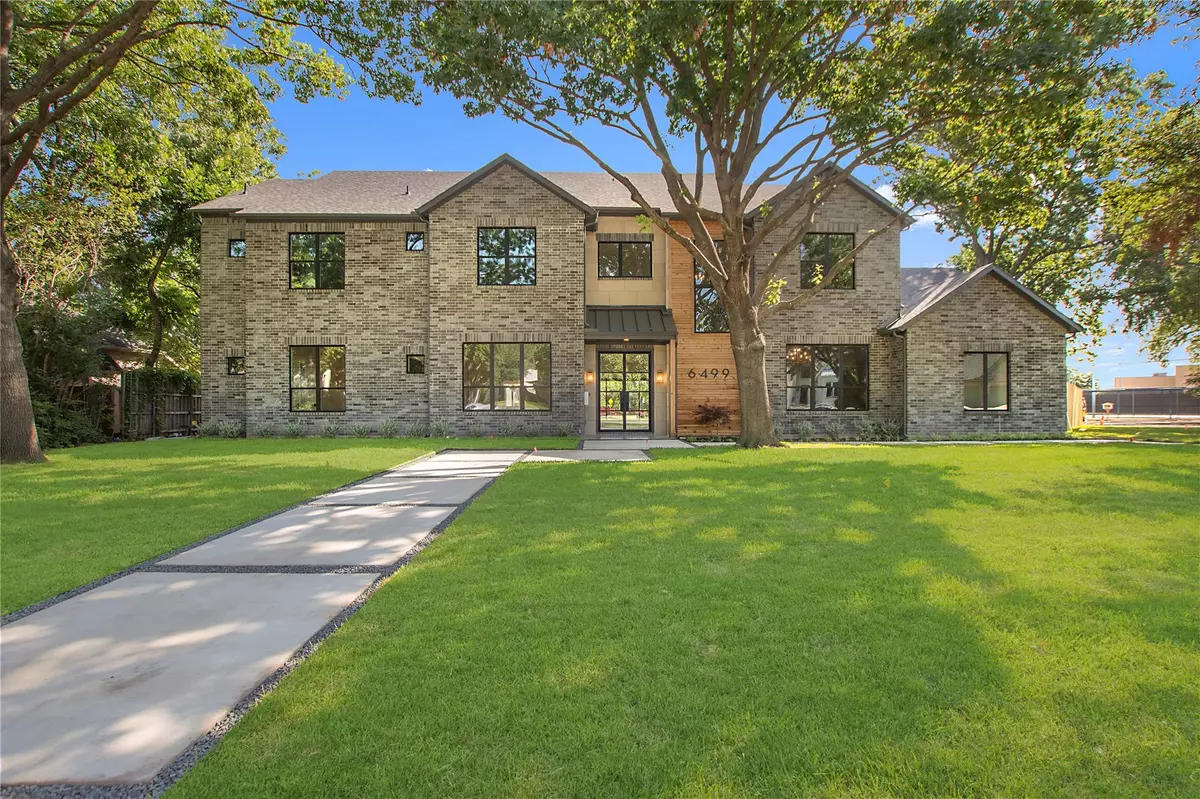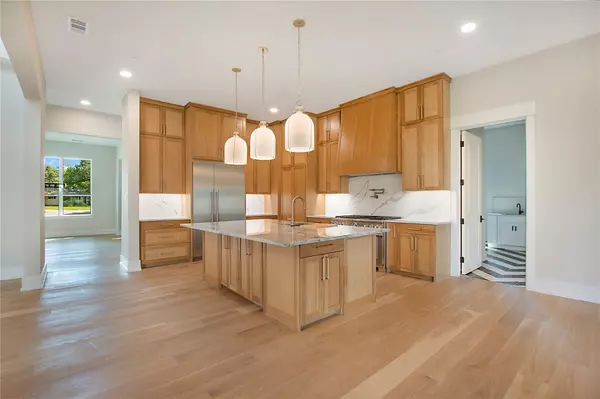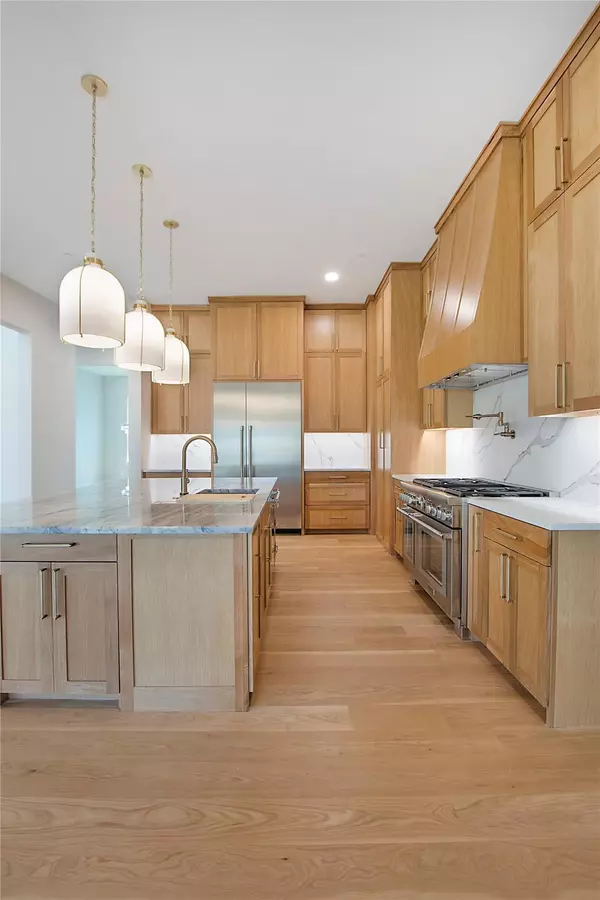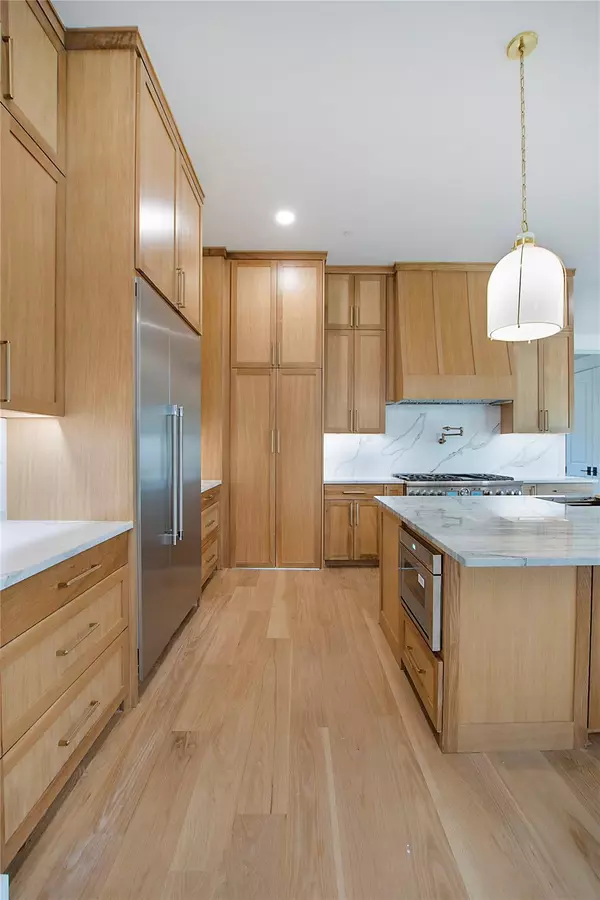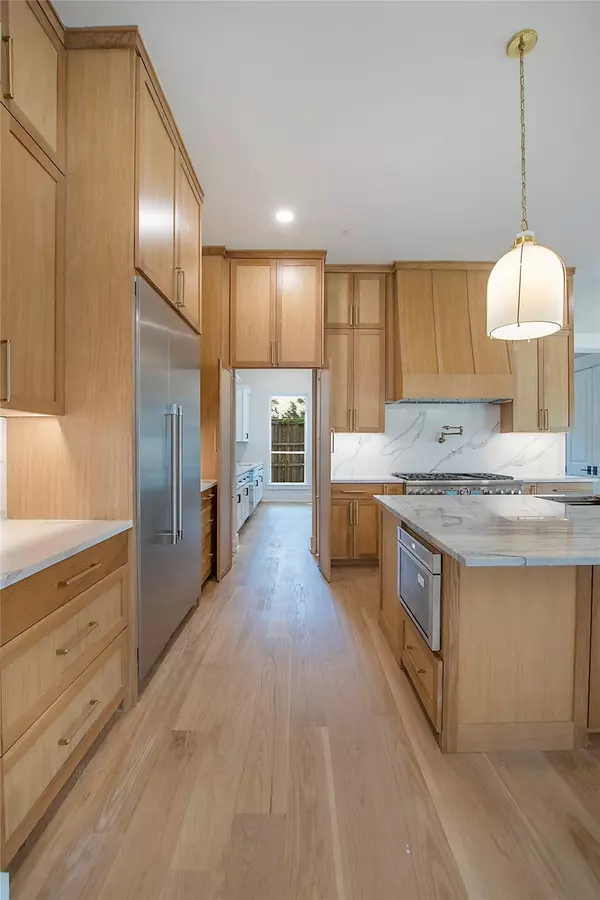$3,975,000
For more information regarding the value of a property, please contact us for a free consultation.
5 Beds
9 Baths
6,882 SqFt
SOLD DATE : 10/02/2023
Key Details
Property Type Single Family Home
Sub Type Single Family Residence
Listing Status Sold
Purchase Type For Sale
Square Footage 6,882 sqft
Price per Sqft $577
Subdivision Royal Crest
MLS Listing ID 20351880
Sold Date 10/02/23
Style Contemporary/Modern
Bedrooms 5
Full Baths 6
Half Baths 3
HOA Y/N None
Year Built 2023
Lot Size 0.571 Acres
Acres 0.5712
Property Description
Exceptional home built by EMRO Homes. Open floor plan seamlessly connects the living spaces, creating a warm and inviting atmosphere. The exquisite finishes, soaring ceilings, and custom details throughout the home speak to the superior quality and attention to detail that EMRO Homes is known for.
Boasting not one, but two kitchens, top-of-the-line appliances, custom cabinetry, and a large center island. This home offers a wealth of living spaces including a home office, oversized utility room that includes self service drycleaning system, two game rooms and discover the secret man cave. A light-up bar in dining room. The presence of an elevator brings an element of accessibility to all residents and guests. Plus a valuable room with built-in safes provides peace of mind for your belongings. Outdoor amenities include putting green, outdoor grill, built-in patio heaters and patio screens. The garage is incredible with space for up to 10-cars if you add lifts. So much to see!
Location
State TX
County Dallas
Direction GPS
Rooms
Dining Room 2
Interior
Interior Features Built-in Features, Built-in Wine Cooler, Cable TV Available, Chandelier, Decorative Lighting, Double Vanity, Eat-in Kitchen, Elevator, High Speed Internet Available, Kitchen Island, Multiple Staircases, Natural Woodwork, Open Floorplan, Paneling, Pantry, Vaulted Ceiling(s), Walk-In Closet(s), Wet Bar
Flooring Ceramic Tile, Hardwood
Fireplaces Number 2
Fireplaces Type Gas, Glass Doors, Great Room, Outside, Ventless
Appliance Built-in Gas Range, Built-in Refrigerator, Dishwasher, Disposal, Ice Maker, Microwave, Double Oven, Refrigerator, Tankless Water Heater
Laundry Electric Dryer Hookup, Gas Dryer Hookup, Utility Room, Washer Hookup
Exterior
Exterior Feature Attached Grill, Covered Patio/Porch, Gas Grill, Lighting, Private Yard
Garage Spaces 5.0
Fence Wood
Utilities Available City Sewer, City Water, Curbs
Roof Type Metal,Shingle
Total Parking Spaces 5
Garage Yes
Building
Story Two
Foundation Slab
Level or Stories Two
Structure Type Brick,Fiber Cement,Rock/Stone,Wood
Schools
Elementary Schools Pershing
Middle Schools Benjamin Franklin
High Schools Hillcrest
School District Dallas Isd
Others
Ownership SEE CAD
Financing Conventional
Read Less Info
Want to know what your home might be worth? Contact us for a FREE valuation!

Our team is ready to help you sell your home for the highest possible price ASAP

©2025 North Texas Real Estate Information Systems.
Bought with Nora Ling Lane • Allie Beth Allman & Assoc.
"My job is to find and attract mastery-based agents to the office, protect the culture, and make sure everyone is happy! "
ryantherealtorcornist@gmail.com
608 E Hickory St # 128, Denton, TX, 76205, United States


