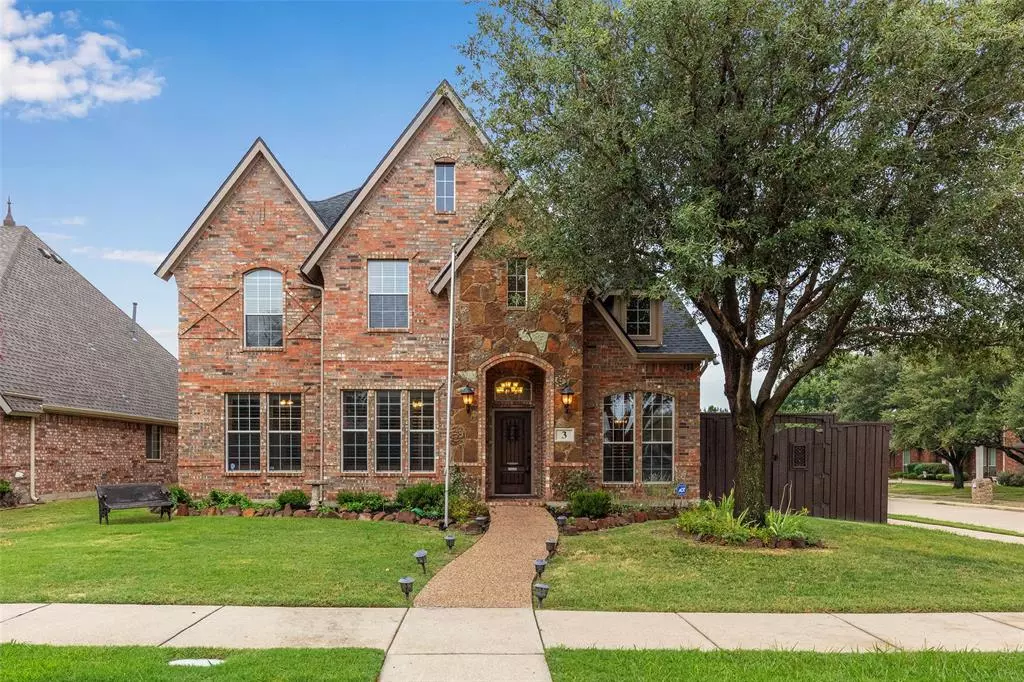$585,000
For more information regarding the value of a property, please contact us for a free consultation.
5 Beds
3 Baths
3,248 SqFt
SOLD DATE : 09/29/2023
Key Details
Property Type Single Family Home
Sub Type Single Family Residence
Listing Status Sold
Purchase Type For Sale
Square Footage 3,248 sqft
Price per Sqft $180
Subdivision Grayhawk Sec Ii Ph Iii
MLS Listing ID 20428491
Sold Date 09/29/23
Style Traditional
Bedrooms 5
Full Baths 3
HOA Fees $27
HOA Y/N Mandatory
Year Built 2004
Lot Size 6,969 Sqft
Acres 0.16
Property Description
Welcome to this stunning two-story home nestled within the highly sought-after Grayhawk community, where luxury living meets convenience. Just minutes away from the new PGA headquarters and championship golf course, prime shopping destinations, great restaurants, and the highly anticipated Universal Theme Park, this home offers the ultimate in location. As you step inside, you'll be greeted by hardwood flooring that flows gracefully through the common areas. The inviting ambiance is further enhanced by plantation shutters, two fireplaces, and a cozy window seat in the breakfast nook. The primary suite features dual closets and a gorgeous updated bathroom. Recent upgrades including fresh paint, new carpeting, roof, and HVAC. Don't miss the opportunity to make this gorgeous Grayhawk residence your own and enjoy all the benefits of luxury living in this vibrant community. Schedule a viewing today to experience the true essence of this remarkable home.
Location
State TX
County Denton
Community Community Pool, Community Sprinkler, Jogging Path/Bike Path, Playground
Direction From Dallas North Tollway N, Exit Panther Creek Pkway. L on Panther Creek Pkwy, R on Valley Mills, R on Mackinac, L on Mill Town, R on Split Rock Ct.
Rooms
Dining Room 1
Interior
Interior Features Cable TV Available, Decorative Lighting, High Speed Internet Available, Vaulted Ceiling(s), Other
Heating Central
Cooling Central Air
Flooring Carpet, Ceramic Tile, Wood
Fireplaces Number 2
Fireplaces Type Gas Starter, Stone
Appliance Dishwasher, Disposal, Electric Oven, Gas Cooktop, Microwave, Vented Exhaust Fan, Other
Heat Source Central
Exterior
Exterior Feature Garden(s), Rain Gutters, Lighting, Other
Garage Spaces 2.0
Fence Wood
Community Features Community Pool, Community Sprinkler, Jogging Path/Bike Path, Playground
Utilities Available Alley, Concrete, Curbs, Individual Gas Meter, Individual Water Meter, Sidewalk
Roof Type Composition
Total Parking Spaces 3
Garage Yes
Building
Lot Description Corner Lot, Cul-De-Sac, Few Trees, Landscaped, Subdivision
Story Two
Foundation Slab
Level or Stories Two
Structure Type Brick,Rock/Stone
Schools
Elementary Schools Phillips
Middle Schools Stafford
High Schools Lone Star
School District Frisco Isd
Others
Ownership Of Record
Acceptable Financing Cash, Conventional, FHA, VA Loan
Listing Terms Cash, Conventional, FHA, VA Loan
Financing Cash
Read Less Info
Want to know what your home might be worth? Contact us for a FREE valuation!

Our team is ready to help you sell your home for the highest possible price ASAP

©2025 North Texas Real Estate Information Systems.
Bought with Bobbie Carrington • Keller Williams Realty
"My job is to find and attract mastery-based agents to the office, protect the culture, and make sure everyone is happy! "
ryantherealtorcornist@gmail.com
608 E Hickory St # 128, Denton, TX, 76205, United States


