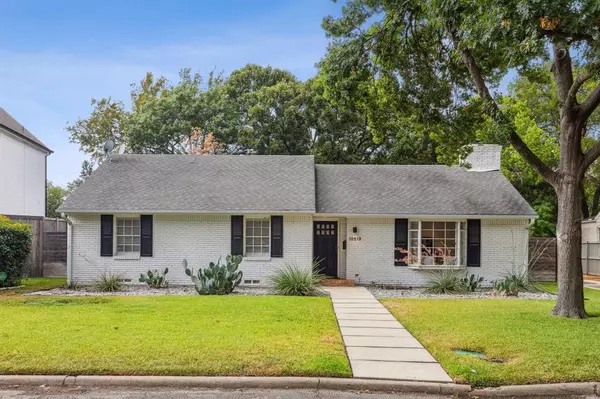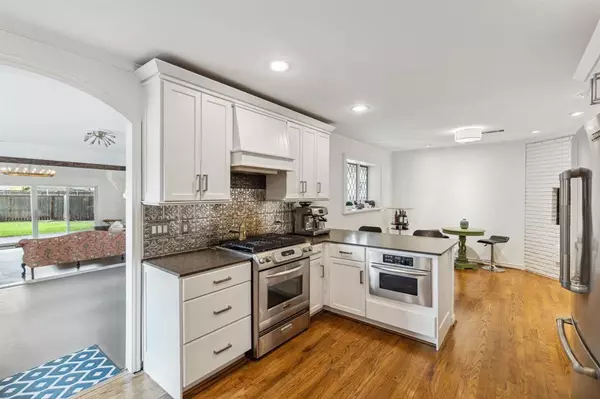$525,000
For more information regarding the value of a property, please contact us for a free consultation.
3 Beds
2 Baths
2,190 SqFt
SOLD DATE : 09/29/2023
Key Details
Property Type Single Family Home
Sub Type Single Family Residence
Listing Status Sold
Purchase Type For Sale
Square Footage 2,190 sqft
Price per Sqft $239
Subdivision Walnut Hill North 03
MLS Listing ID 20430880
Sold Date 09/29/23
Bedrooms 3
Full Baths 2
HOA Fees $83/ann
HOA Y/N Voluntary
Year Built 1956
Annual Tax Amount $16,495
Lot Size 0.271 Acres
Acres 0.271
Lot Dimensions 75 x 140
Property Description
Offer deadline is 9-17 at 3PM. Excellent location & PREMIUM building site in Sparkman Club Estates! The current owners had plans designed by Buchannan Architecture to build their dream home on this beautiful lot. However, they are relocating to the West Coast & have elected to sell. The existing home is loaded with character & charm but the structure has major foundation issues and may not qualify for conventional financing. This lovely property is nestled on a quiet interior street surrounded by mature Oak trees and located a short walk to the Northaven Trail & Sparkman Clubhouse. Bring your design ideas and build your dream home in one of the BEST neighborhoods in Dallas where recent new construction has sold for $1.7M+. Buyers eligible to join Sparkman Club with swim tennis and year round activities. Clubhouse located at 3366 Duchess Trail. Property is being sold AS-IS. All information deemed reliable but Buyer or Buyer's broker to verify all information & measurements.
Location
State TX
County Dallas
Community Club House, Community Pool, Park, Playground, Tennis Court(S)
Direction From Royal and Marsh, South on Marsh. Right (West) on Norcross. Right (North) on Castlegate to 10519. Sign in Yard.
Rooms
Dining Room 2
Interior
Interior Features Eat-in Kitchen, High Speed Internet Available
Heating Central, Natural Gas
Cooling Ceiling Fan(s), Central Air, Electric
Flooring Ceramic Tile, Concrete, Hardwood
Fireplaces Number 1
Fireplaces Type Wood Burning
Appliance Dishwasher, Disposal, Gas Range, Refrigerator
Heat Source Central, Natural Gas
Laundry Electric Dryer Hookup, Full Size W/D Area
Exterior
Exterior Feature Covered Deck, Covered Patio/Porch, Rain Gutters
Carport Spaces 2
Fence Wood
Community Features Club House, Community Pool, Park, Playground, Tennis Court(s)
Utilities Available Alley, Cable Available, City Sewer, City Water, Concrete, Curbs, Electricity Available, Individual Gas Meter, Individual Water Meter, Natural Gas Available, Phone Available, Sewer Available
Roof Type Composition
Total Parking Spaces 2
Garage No
Building
Lot Description Interior Lot, Landscaped, Oak
Story One
Foundation Pillar/Post/Pier, Slab
Level or Stories One
Structure Type Brick,Siding
Schools
Elementary Schools Degolyer
Middle Schools Marsh
High Schools White
School District Dallas Isd
Others
Ownership Salman S. Naqvi & Elaine Gustin
Acceptable Financing Cash, Conventional
Listing Terms Cash, Conventional
Financing Cash
Special Listing Condition Survey Available
Read Less Info
Want to know what your home might be worth? Contact us for a FREE valuation!

Our team is ready to help you sell your home for the highest possible price ASAP

©2025 North Texas Real Estate Information Systems.
Bought with Liiana Eritcian • Mike Mazyck Realty
"My job is to find and attract mastery-based agents to the office, protect the culture, and make sure everyone is happy! "
ryantherealtorcornist@gmail.com
608 E Hickory St # 128, Denton, TX, 76205, United States







