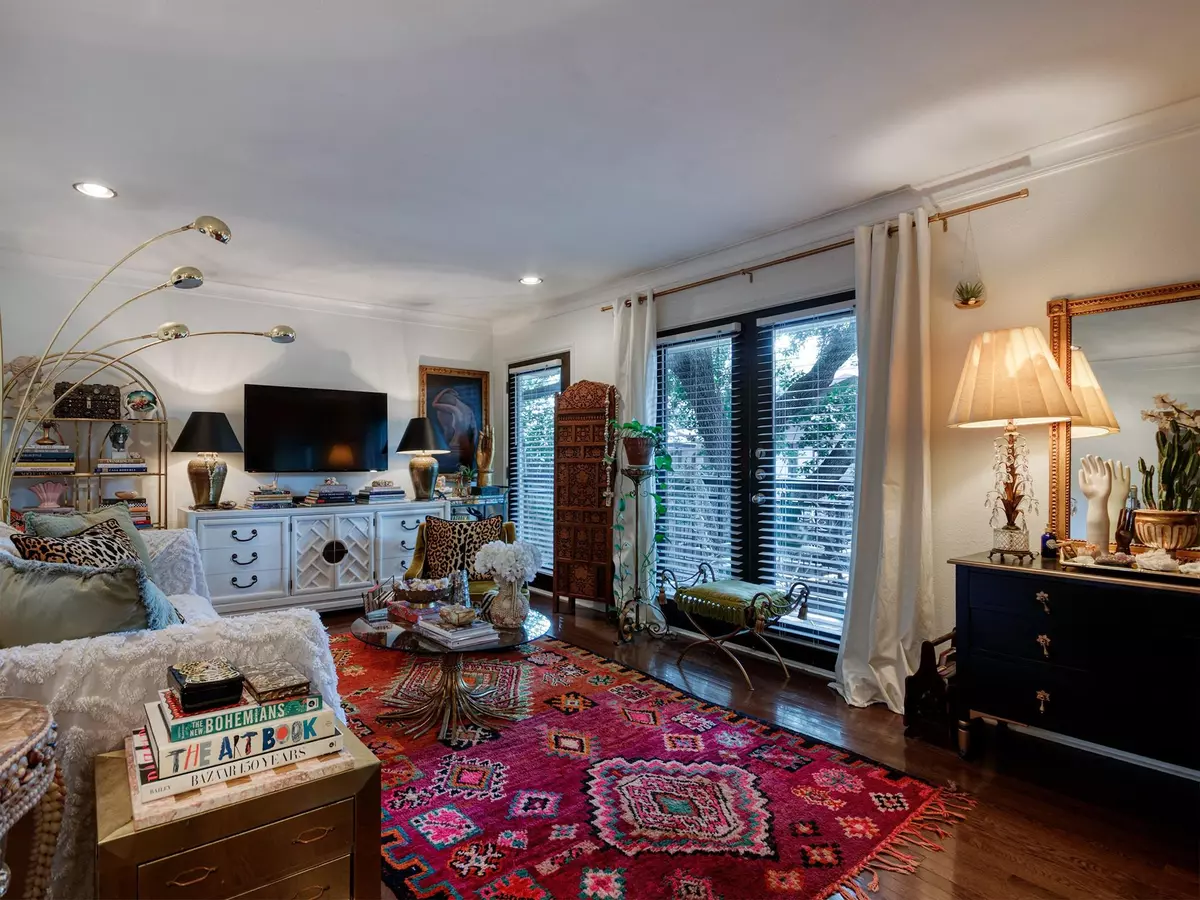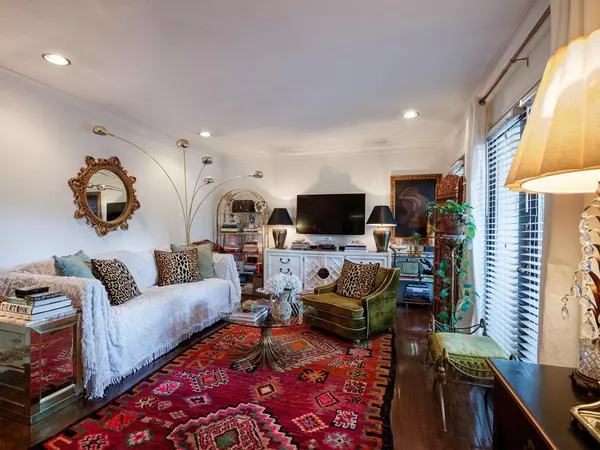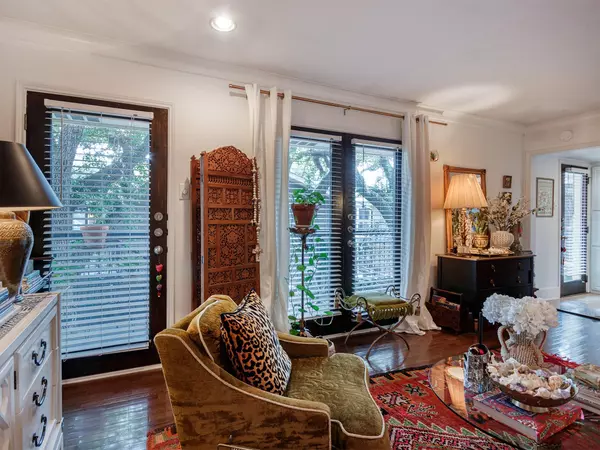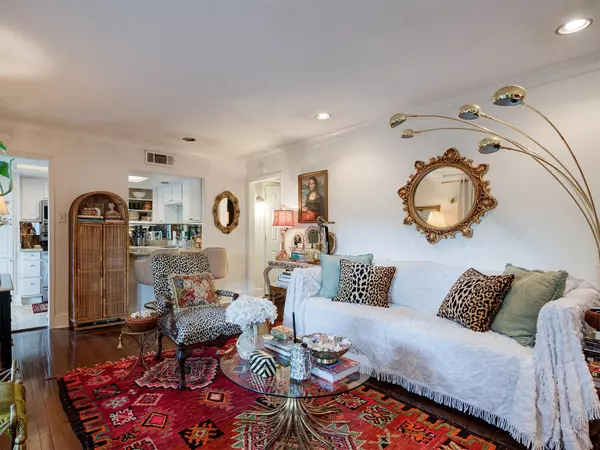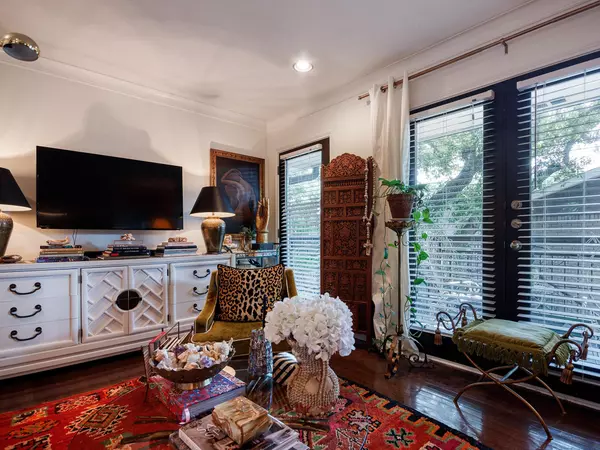$189,900
For more information regarding the value of a property, please contact us for a free consultation.
1 Bed
1 Bath
725 SqFt
SOLD DATE : 09/28/2023
Key Details
Property Type Condo
Sub Type Condominium
Listing Status Sold
Purchase Type For Sale
Square Footage 725 sqft
Price per Sqft $261
Subdivision Paradiso Condo Ph 01
MLS Listing ID 20409554
Sold Date 09/28/23
Bedrooms 1
Full Baths 1
HOA Fees $403/mo
HOA Y/N Mandatory
Year Built 1963
Annual Tax Amount $3,371
Lot Size 2.237 Acres
Acres 2.237
Property Description
Lovely condo located on second floor of a two unit stand alone building that's surrounded by towering shade trees, just a short walk to the resort style pool area as well as to your assigned and covered parking space. The home also features wood floors in living room and two sets of french doors that open to a shaded veranda that spans the length of condo. The kitchen includes travertine floors, granite tops, floor to ceiling cabinet which serves as a pantry, stainless steel electric range, microwave, dishwasher and refrigerator which all stay as does washer and dryer that's located in bdrm closet. The bathroom features a tub shower combo with travertine floors and countertop plus under counter drawers and cabinets and a large floor to ceiling cabinet too. Spacious bedroom with lots of wall space and walk-in closet with extra built in shelving. Hall closet for extra storage. Paradiso is a gated community located near shopping, restaurants, highway 75 and 10 min to Downtown Dallas!
Location
State TX
County Dallas
Community Community Sprinkler, Perimeter Fencing, Pool, Sidewalks
Direction GPS
Rooms
Dining Room 1
Interior
Interior Features Cable TV Available, Granite Counters
Heating Central, Electric
Cooling Central Air, Electric
Flooring Carpet, Hardwood
Appliance Electric Cooktop, Electric Oven, Refrigerator
Heat Source Central, Electric
Laundry Full Size W/D Area, Other
Exterior
Exterior Feature Covered Patio/Porch
Carport Spaces 1
Fence Metal, Security
Pool Cabana, In Ground, Outdoor Pool, Water Feature
Community Features Community Sprinkler, Perimeter Fencing, Pool, Sidewalks
Utilities Available City Sewer, City Water
Roof Type Composition
Total Parking Spaces 1
Garage No
Private Pool 1
Building
Lot Description Few Trees
Foundation Pillar/Post/Pier
Structure Type Brick
Schools
Elementary Schools Prestonhol
Middle Schools Benjamin Franklin
High Schools Hillcrest
School District Dallas Isd
Others
Ownership see tax
Acceptable Financing Cash, Conventional
Listing Terms Cash, Conventional
Financing Conventional
Read Less Info
Want to know what your home might be worth? Contact us for a FREE valuation!

Our team is ready to help you sell your home for the highest possible price ASAP

©2025 North Texas Real Estate Information Systems.
Bought with Brandon Martin • Martin Sena & Associates
"My job is to find and attract mastery-based agents to the office, protect the culture, and make sure everyone is happy! "
ryantherealtorcornist@gmail.com
608 E Hickory St # 128, Denton, TX, 76205, United States


