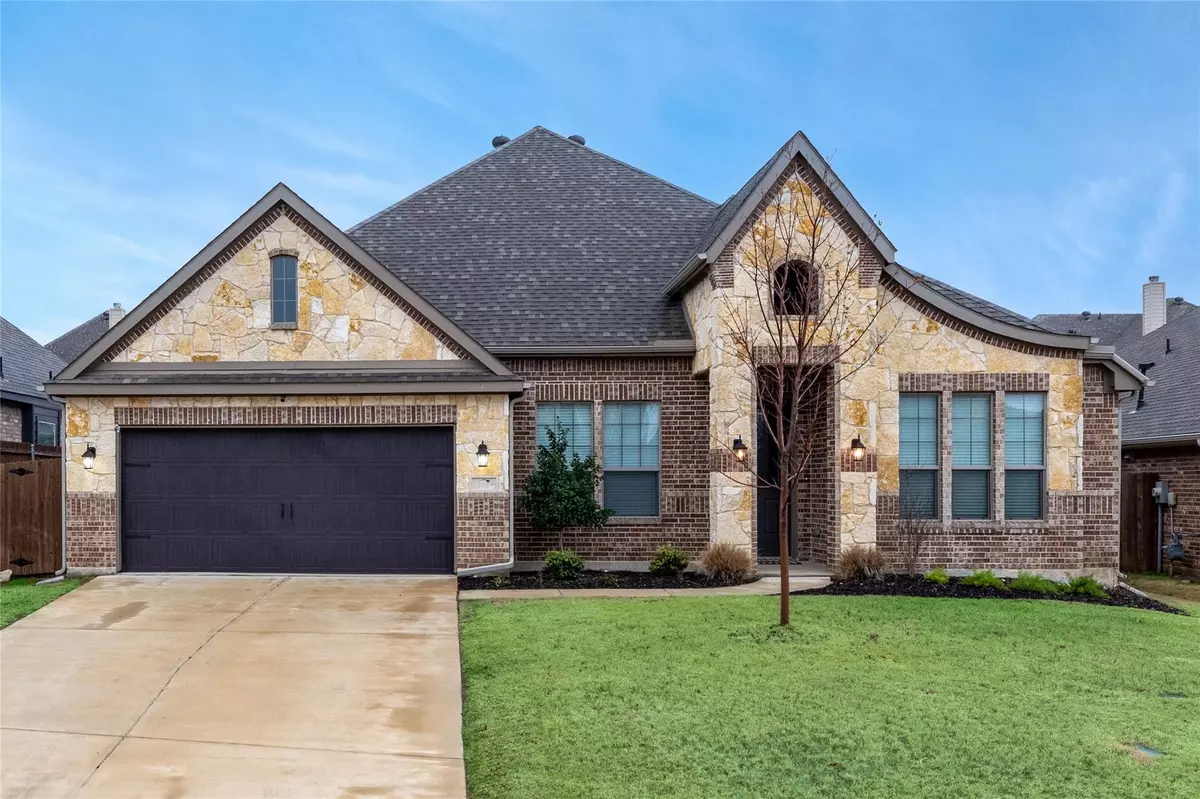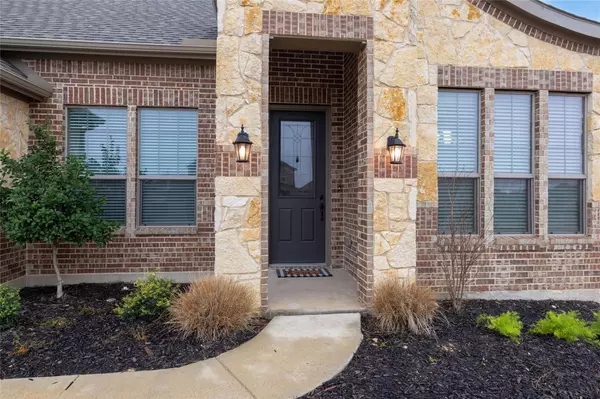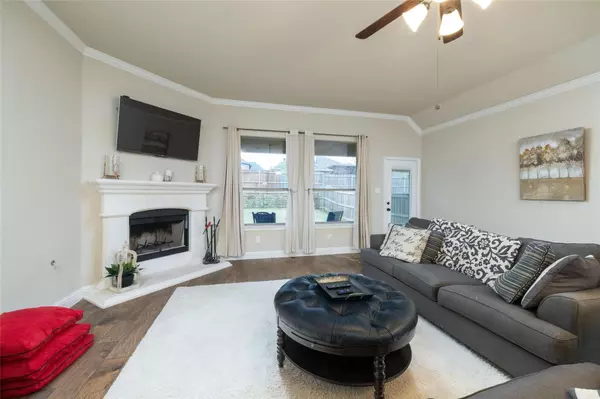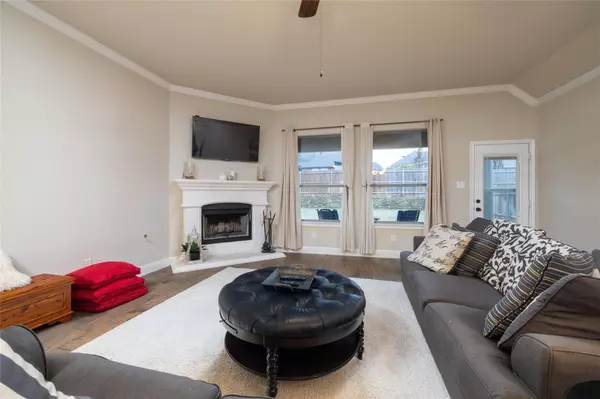$425,000
For more information regarding the value of a property, please contact us for a free consultation.
4 Beds
2 Baths
2,519 SqFt
SOLD DATE : 09/26/2023
Key Details
Property Type Single Family Home
Sub Type Single Family Residence
Listing Status Sold
Purchase Type For Sale
Square Footage 2,519 sqft
Price per Sqft $168
Subdivision Summer Creek South Add
MLS Listing ID 20423666
Sold Date 09/26/23
Style Traditional
Bedrooms 4
Full Baths 2
HOA Fees $33/ann
HOA Y/N Mandatory
Year Built 2018
Annual Tax Amount $9,029
Lot Size 8,450 Sqft
Acres 0.194
Property Description
Stunning home that shows like a model! Open Floor plan concept with tons of natural lighting. As you enter you'll be welcomed by wood floors & upgrades galore! You are sure to be impressed with the chef-style kitchen with stylish cabinetry, abraded subway tile backsplash, gas cooktop, and high-end granite countertops, & a butler's pantry. Panoramic views of the kitchen, living room, and backyard are perfect for entertaining. Owners retreat showcases the spa-like space, with a separate tub and walk-in shower. 4th bedroom can be flex space. Texas-sized backyard is perfect for relaxation and your family's pleasure. Location is everything. Avail yourself in a community that has pools, parks, walking trails, and a recreational center. A growing community close to shopping, dining, Trinity Valley School & Chisholm Trl Twy.
Location
State TX
County Tarrant
Direction See map
Rooms
Dining Room 2
Interior
Interior Features Cable TV Available, Decorative Lighting, Dry Bar, Eat-in Kitchen, Flat Screen Wiring, Granite Counters, High Speed Internet Available, Kitchen Island, Open Floorplan, Pantry, Walk-In Closet(s)
Heating Central, Electric
Cooling Ceiling Fan(s), Central Air, Electric
Flooring Carpet, Ceramic Tile, Wood
Fireplaces Number 1
Fireplaces Type Gas Starter, Wood Burning
Appliance Dishwasher, Disposal, Electric Oven, Gas Cooktop, Microwave, Vented Exhaust Fan
Heat Source Central, Electric
Exterior
Exterior Feature Covered Patio/Porch, Rain Gutters
Garage Spaces 2.0
Fence Wood
Utilities Available Cable Available, City Sewer, City Water, Curbs, Sidewalk, Underground Utilities
Roof Type Composition
Garage Yes
Building
Lot Description Interior Lot, Landscaped, Sprinkler System, Subdivision
Story One
Foundation Slab
Level or Stories One
Structure Type Brick
Schools
Elementary Schools Dallas Park
Middle Schools Summer Creek
High Schools North Crowley
School District Crowley Isd
Others
Restrictions Deed
Ownership See tax
Acceptable Financing Cash, Conventional, FHA, VA Loan
Listing Terms Cash, Conventional, FHA, VA Loan
Financing Conventional
Read Less Info
Want to know what your home might be worth? Contact us for a FREE valuation!

Our team is ready to help you sell your home for the highest possible price ASAP

©2024 North Texas Real Estate Information Systems.
Bought with Graham Brizendine • Graham Brizendine

"My job is to find and attract mastery-based agents to the office, protect the culture, and make sure everyone is happy! "
ryantherealtorcornist@gmail.com
608 E Hickory St # 128, Denton, TX, 76205, United States







