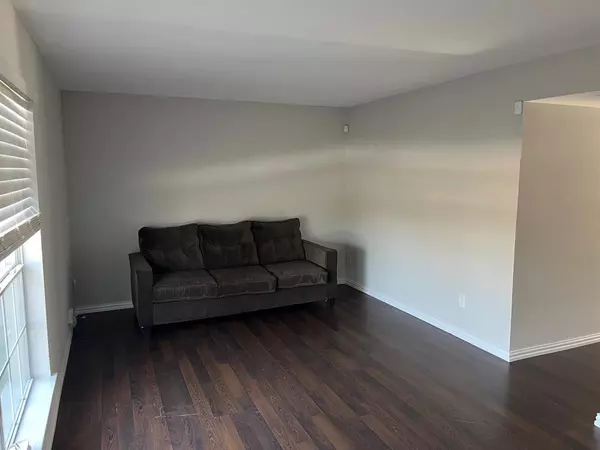$209,900
For more information regarding the value of a property, please contact us for a free consultation.
3 Beds
3 Baths
1,656 SqFt
SOLD DATE : 09/25/2023
Key Details
Property Type Townhouse
Sub Type Townhouse
Listing Status Sold
Purchase Type For Sale
Square Footage 1,656 sqft
Price per Sqft $126
Subdivision Mountain Creek Twnhs 02
MLS Listing ID 20408944
Sold Date 09/25/23
Style Traditional
Bedrooms 3
Full Baths 2
Half Baths 1
HOA Fees $197/mo
HOA Y/N Mandatory
Year Built 1979
Annual Tax Amount $4,538
Lot Size 1,785 Sqft
Acres 0.041
Property Description
Cute three bedroom two and a half bath in desirable Mountain Creek townhomes. Two living areas, one with woodburning fireplace. Nice sized dining area with decorative lighting and kitchen with breakfast bar and plenty of storage space. Master bedroom is upstairs and has an ensuite bath and walkin closet. Two other bedrooms are also upstairs. Updates include new carpet, fresh paint throughout, new cabinets and countertops in master and secondary bathroom plus updated shower in secondary bath. Small backyard with storage area featuring washer & dryer hookups. Two car, rear entry assigned carport. HOA dues include water plus pool and clubhouse access. Convenient location to I-20! A must see that won't last long!
Location
State TX
County Dallas
Community Club House, Community Pool, Playground
Direction From I-20 exit FM 1382-Beltline and go north. Right on 14th St, first left on to E. Mountain Lane.
Rooms
Dining Room 1
Interior
Interior Features Cable TV Available, Decorative Lighting, Walk-In Closet(s)
Heating Central, Electric
Cooling Ceiling Fan(s), Central Air, Electric
Flooring Carpet, Ceramic Tile, Laminate
Fireplaces Number 1
Fireplaces Type Brick, Living Room, Wood Burning
Appliance Dishwasher, Disposal, Electric Range, Electric Water Heater, Microwave, Refrigerator
Heat Source Central, Electric
Laundry Electric Dryer Hookup, Full Size W/D Area, Washer Hookup
Exterior
Exterior Feature Storage
Carport Spaces 2
Fence Wood
Community Features Club House, Community Pool, Playground
Utilities Available City Sewer, City Water
Roof Type Composition
Total Parking Spaces 2
Garage No
Building
Lot Description Interior Lot, Subdivision
Story Two
Foundation Slab
Level or Stories Two
Structure Type Brick
Schools
Elementary Schools Whitt
Middle Schools Jackson
High Schools South Grand Prairie
School District Grand Prairie Isd
Others
Ownership Green Touch LLC
Acceptable Financing Cash, Conventional, FHA, VA Loan
Listing Terms Cash, Conventional, FHA, VA Loan
Financing Conventional
Read Less Info
Want to know what your home might be worth? Contact us for a FREE valuation!

Our team is ready to help you sell your home for the highest possible price ASAP

©2024 North Texas Real Estate Information Systems.
Bought with Carlos Velazquez • CENTURY 21 Judge Fite Co.

"My job is to find and attract mastery-based agents to the office, protect the culture, and make sure everyone is happy! "
ryantherealtorcornist@gmail.com
608 E Hickory St # 128, Denton, TX, 76205, United States







