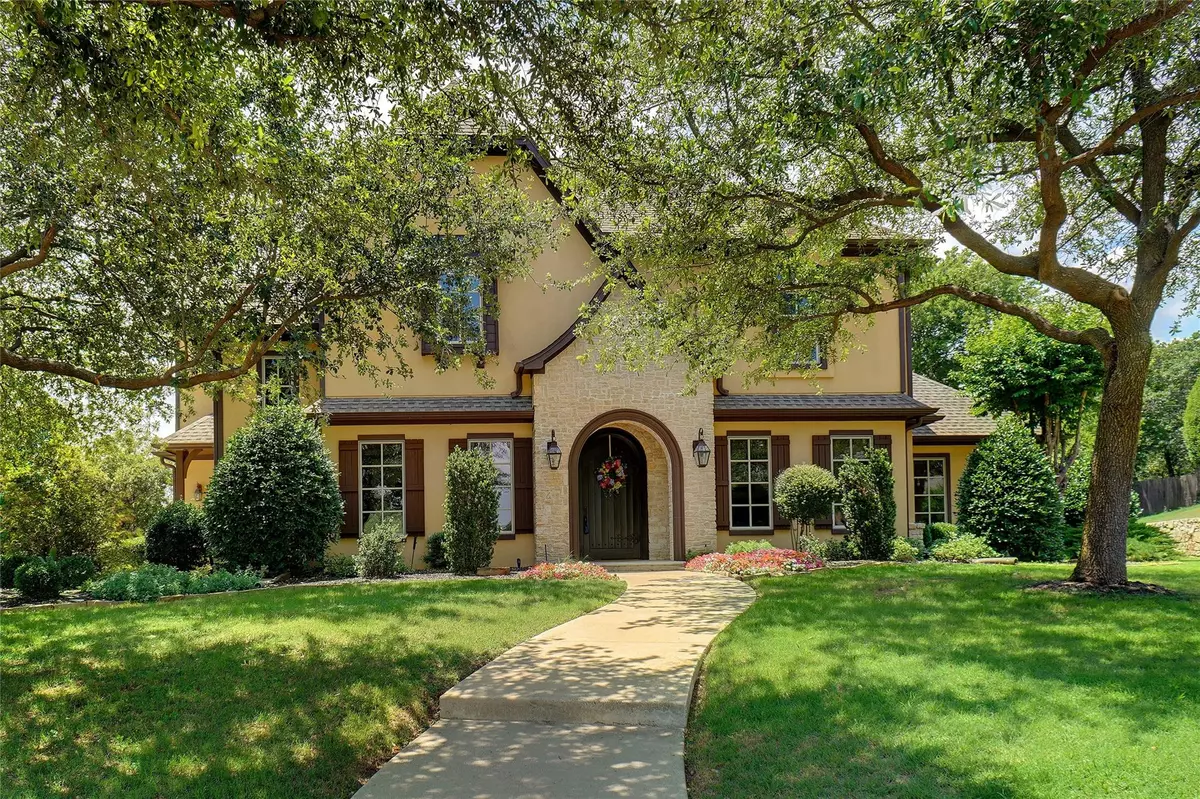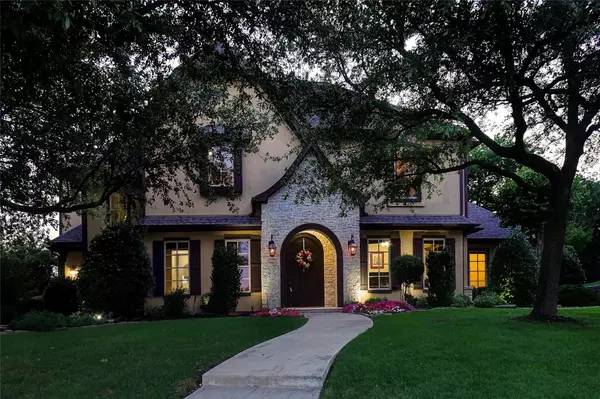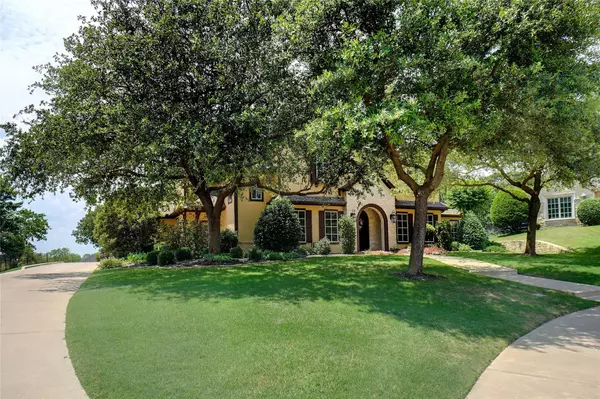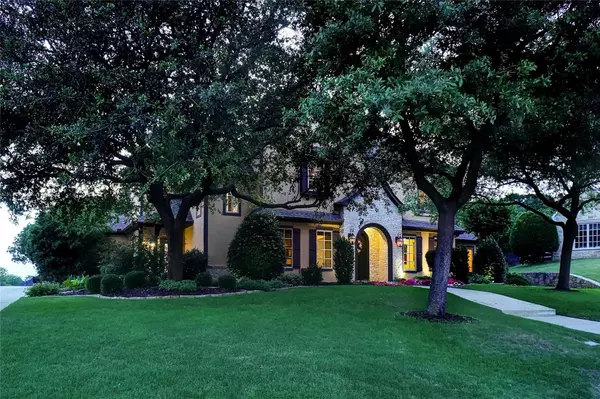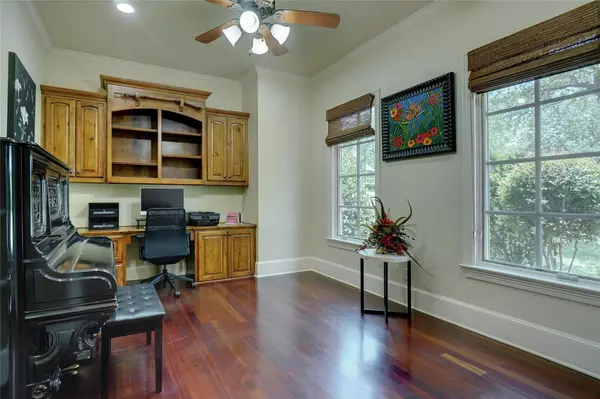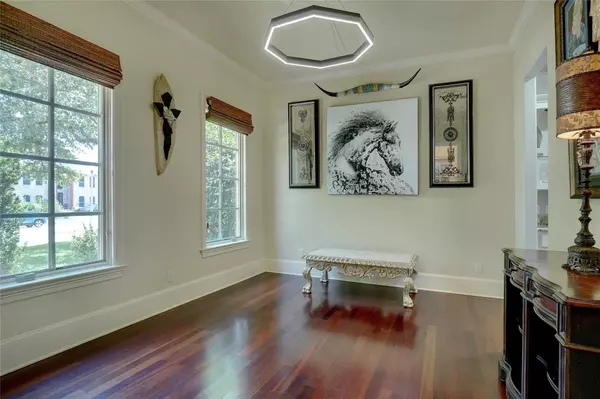$809,000
For more information regarding the value of a property, please contact us for a free consultation.
4 Beds
5 Baths
3,738 SqFt
SOLD DATE : 09/18/2023
Key Details
Property Type Single Family Home
Sub Type Single Family Residence
Listing Status Sold
Purchase Type For Sale
Square Footage 3,738 sqft
Price per Sqft $216
Subdivision El Paseo Add Ph 1
MLS Listing ID 20339148
Sold Date 09/18/23
Style French,Tudor
Bedrooms 4
Full Baths 4
Half Baths 1
HOA Fees $6/ann
HOA Y/N Voluntary
Year Built 2004
Annual Tax Amount $11,676
Lot Size 0.413 Acres
Acres 0.413
Property Description
HUGE PRICE ADJUSTMENT!! Welcome to your dream home nestled in the most exclusive Subdivision in Denton w NO HOA!! This exceptional custom-home offers a perfect blend of privacy and convenience. This rare gem checks all the boxes. Be captivated by its impeccable curb appeal and beautiful mature trees. Step inside and be greeted by a blend of elegance and warmth. Lliving rm features soaring ceilings, abundant natural light, built-ins and a wbfp. Formal Dining and office with built-ins. The gourmet kitchen is a culinary dream w SS app, ample counter space, and storage. Remodeled master retreat is a sanctuary, complete w a spa-like ensuite bath, sep workout rm and lg walk-in closet. 3 lg BR's,loft up provide flexibility for family-guests. 2 baths up-one Jack-Jill, one sep.bath. Step outside to discover paradise w sparkling pool, outdoor entertainment w built-in grill, refrig, bar area. You'll fall in love w this retreat that offers so many extras, luxury and serenity. *SEE UPGRADES LIST!!
Location
State TX
County Denton
Community Curbs, Sidewalks
Direction Teasley Ln. South, turn Right on Hobson Ln., Left on Forrestridge, Right on El Paseo, Right on Belmont St. House is toward the end of Belmont St. on the left, sign in yard.
Rooms
Dining Room 2
Interior
Interior Features Cable TV Available, Central Vacuum, Chandelier, Decorative Lighting, Double Vanity, Eat-in Kitchen, Flat Screen Wiring, Granite Counters, High Speed Internet Available, Open Floorplan, Pantry, Vaulted Ceiling(s), Walk-In Closet(s)
Heating Central, Natural Gas
Cooling Central Air, Electric
Flooring Carpet, Ceramic Tile, Hardwood
Fireplaces Number 1
Fireplaces Type Gas, Gas Logs, Gas Starter, Insert, Living Room
Equipment List Available, Negotiable
Appliance Dishwasher, Disposal, Gas Cooktop, Gas Water Heater, Microwave, Double Oven, Plumbed For Gas in Kitchen
Heat Source Central, Natural Gas
Laundry Utility Room, Full Size W/D Area, Washer Hookup
Exterior
Exterior Feature Attached Grill, Built-in Barbecue, Covered Patio/Porch, Gas Grill, Rain Gutters, Lighting, Outdoor Grill, Outdoor Shower, Private Yard
Garage Spaces 3.0
Fence Back Yard, Wood
Pool Gunite, In Ground
Community Features Curbs, Sidewalks
Utilities Available Cable Available, City Sewer, City Water, Concrete, Curbs, Electricity Available, Individual Gas Meter, Individual Water Meter, Natural Gas Available, Sewer Available, Sidewalk
Roof Type Composition
Garage Yes
Private Pool 1
Building
Lot Description Irregular Lot, Landscaped, Lrg. Backyard Grass, Many Trees, Sprinkler System, Subdivision
Story Two
Foundation Slab
Level or Stories Two
Structure Type Rock/Stone,Stucco
Schools
Elementary Schools Ryanws
Middle Schools Mcmath
High Schools Denton
School District Denton Isd
Others
Restrictions Deed
Ownership Of Record
Acceptable Financing Cash, Conventional, VA Loan
Listing Terms Cash, Conventional, VA Loan
Financing Conventional
Special Listing Condition Deed Restrictions, Survey Available
Read Less Info
Want to know what your home might be worth? Contact us for a FREE valuation!

Our team is ready to help you sell your home for the highest possible price ASAP

©2025 North Texas Real Estate Information Systems.
Bought with Darien Orr • Ebby Halliday, REALTORS
"My job is to find and attract mastery-based agents to the office, protect the culture, and make sure everyone is happy! "
ryantherealtorcornist@gmail.com
608 E Hickory St # 128, Denton, TX, 76205, United States


