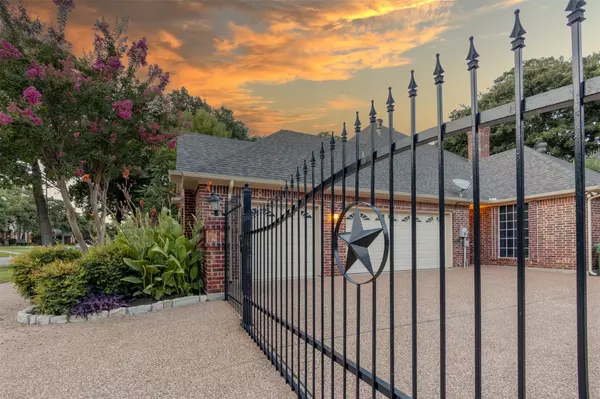$834,900
For more information regarding the value of a property, please contact us for a free consultation.
4 Beds
4 Baths
3,793 SqFt
SOLD DATE : 09/18/2023
Key Details
Property Type Single Family Home
Sub Type Single Family Residence
Listing Status Sold
Purchase Type For Sale
Square Footage 3,793 sqft
Price per Sqft $220
Subdivision Thornbridge Add
MLS Listing ID 20369542
Sold Date 09/18/23
Style Traditional
Bedrooms 4
Full Baths 3
Half Baths 1
HOA Fees $16/ann
HOA Y/N Mandatory
Year Built 1998
Annual Tax Amount $15,133
Lot Size 0.358 Acres
Acres 0.358
Property Description
OPEN HOUSE 8-5 SAT 11am-1pm. Showings 10am-8pm. Rare home nestled in the heart of Thornbridge Estates surrounded by mature trees, parks and walking trails. Home sits perfect on large lot that provides a horseshoe driveway and add'l space for many uses. This 1.5 story home offers 2 bdrms on 1st floor and 2 bdrms on 2nd floor with a game room, built-in study area, Jack and Jill bath with laundry chute and plenty of storage-closet space throughout 2nd floor. Primary bedroom is on the opposite side of the home with no living space above and a separate HVAC system. Custom built-ins throughout home along with plantation shutters. Shaded backyard offers your own private retreat you will never want to leave thanks to a custom designed pool & spa, pergola and many unique spaces to customize. Home is in Keller ISD. All info deemed correct, not guaranteed. Buyers & buyers agent to verify. LIMITED SERVICE LISTING. EMAIL OWNER & LIST AGENT WITH OFFERS. PreApproval or POF required to be considered.
Location
State TX
County Tarrant
Direction PLEASE USE GPS
Rooms
Dining Room 2
Interior
Interior Features Built-in Wine Cooler, Cable TV Available, Decorative Lighting, Eat-in Kitchen, Granite Counters, High Speed Internet Available, Kitchen Island, Pantry, Smart Home System
Heating Natural Gas
Cooling Central Air, Electric
Flooring Wood
Fireplaces Number 1
Fireplaces Type Gas Logs, Gas Starter
Appliance Dishwasher, Disposal, Gas Cooktop, Microwave, Double Oven
Heat Source Natural Gas
Exterior
Exterior Feature Covered Patio/Porch
Garage Spaces 3.0
Fence Wood
Pool Heated, In Ground, Pool/Spa Combo, Salt Water, Separate Spa/Hot Tub, Water Feature
Utilities Available Cable Available, City Sewer, City Water
Roof Type Composition
Garage Yes
Private Pool 1
Building
Lot Description Interior Lot, Landscaped, Lrg. Backyard Grass
Story Two
Foundation Slab
Level or Stories Two
Structure Type Brick
Schools
Elementary Schools Liberty
Middle Schools Keller
High Schools Keller
School District Keller Isd
Others
Restrictions Unknown Encumbrance(s)
Ownership MATTHEW & LACY VEOUKAS
Acceptable Financing Cash, Conventional, FHA, VA Loan
Listing Terms Cash, Conventional, FHA, VA Loan
Financing Conventional
Special Listing Condition Survey Available
Read Less Info
Want to know what your home might be worth? Contact us for a FREE valuation!

Our team is ready to help you sell your home for the highest possible price ASAP

©2025 North Texas Real Estate Information Systems.
Bought with Cindy Giles • Keller Williams Realty
"My job is to find and attract mastery-based agents to the office, protect the culture, and make sure everyone is happy! "
ryantherealtorcornist@gmail.com
608 E Hickory St # 128, Denton, TX, 76205, United States







