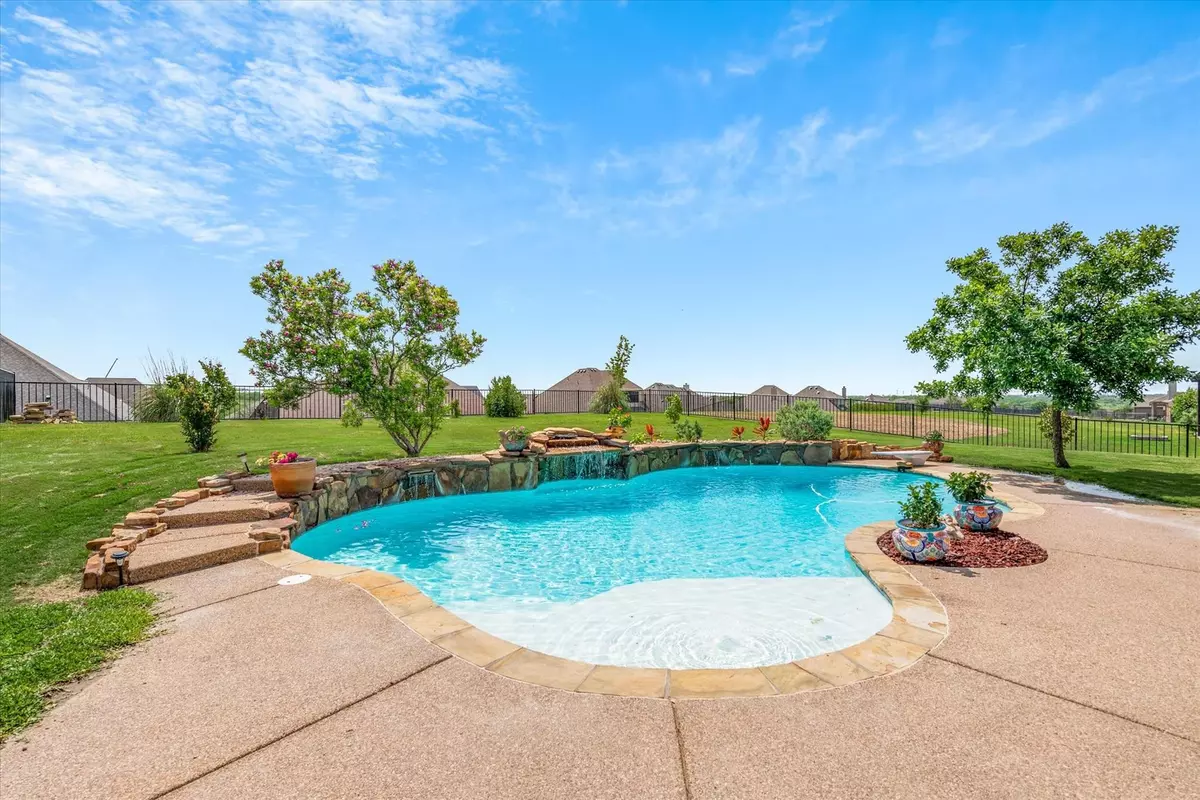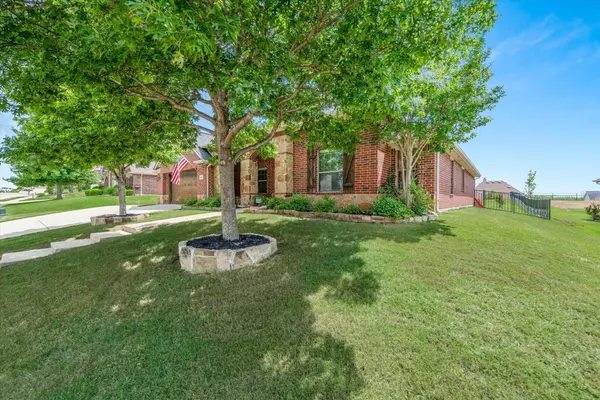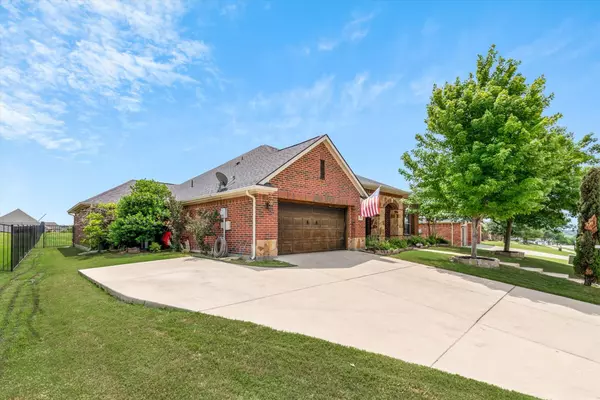$484,999
For more information regarding the value of a property, please contact us for a free consultation.
3 Beds
3 Baths
2,492 SqFt
SOLD DATE : 09/07/2023
Key Details
Property Type Single Family Home
Sub Type Single Family Residence
Listing Status Sold
Purchase Type For Sale
Square Footage 2,492 sqft
Price per Sqft $194
Subdivision Lago Vista At Bonds Ranch Add
MLS Listing ID 20326272
Sold Date 09/07/23
Style Traditional
Bedrooms 3
Full Baths 2
Half Baths 1
HOA Fees $63/ann
HOA Y/N Mandatory
Year Built 2005
Annual Tax Amount $11,369
Lot Size 0.355 Acres
Acres 0.355
Property Description
Welcome to the Lago Vista at Bonds Ranch community, where this charming and beautiful single-story home awaits you. Nestled on over a third of an acre, this residence offers a picturesque setting for a tranquil lifestyle. As you step inside, you will be captivated by the natural light that floods the living room from the numerous windows. The Kitchen seamlessly opens into the living room, allowing you to prepare meals with ease while still being a part of the entertainment. Retreat to your primary bedroom, boasting an ensuite bath with separate vanities, a garden tub, and a separate walk in shower. Summers will be a delight as you dive into your very own saltwater pool with a grotto providing a refreshing oasis on hot days. The covered patio offers a shaded spot for relaxation, and the expansive yard provides enough space to accommodate any outdoor activities you desire. Other attributes include a media room, hardwood floors, an office area, and wood burning fireplace. MUST SEE!
Location
State TX
County Tarrant
Direction From HWY 287 North, take E Bonds Ranch Rd. Turn left on Dosier Creek Pkwy, and left on Owl Creek Dr. Follow Owl Creek to the Right and the house is on the left.
Rooms
Dining Room 2
Interior
Interior Features Built-in Features, Cable TV Available, Central Vacuum, Decorative Lighting, Flat Screen Wiring, Granite Counters, High Speed Internet Available, Kitchen Island, Pantry, Sound System Wiring, Vaulted Ceiling(s), Walk-In Closet(s)
Heating Central, Electric
Cooling Ceiling Fan(s), Central Air, Electric
Flooring Carpet, Ceramic Tile, Hardwood
Fireplaces Number 1
Fireplaces Type Wood Burning
Appliance Dishwasher, Disposal, Electric Range, Microwave, Other
Heat Source Central, Electric
Laundry Utility Room, Full Size W/D Area, Washer Hookup
Exterior
Exterior Feature Covered Patio/Porch, Rain Gutters
Garage Spaces 2.0
Fence Wrought Iron
Pool Diving Board, Fenced, Gunite, In Ground, Outdoor Pool, Pool Sweep, Private, Salt Water, Water Feature
Utilities Available City Sewer, City Water, Concrete, Curbs, Sidewalk, Underground Utilities
Roof Type Composition
Total Parking Spaces 2
Garage Yes
Private Pool 1
Building
Lot Description Greenbelt, Interior Lot, Landscaped
Story One
Foundation Slab
Level or Stories One
Structure Type Brick
Schools
Elementary Schools Eaglemount
Middle Schools Wayside
High Schools Boswell
School District Eagle Mt-Saginaw Isd
Others
Restrictions Unknown Encumbrance(s)
Ownership Ronald and Kimberly Baze
Acceptable Financing Cash, Conventional, FHA, VA Loan
Listing Terms Cash, Conventional, FHA, VA Loan
Financing Conventional
Read Less Info
Want to know what your home might be worth? Contact us for a FREE valuation!

Our team is ready to help you sell your home for the highest possible price ASAP

©2024 North Texas Real Estate Information Systems.
Bought with Laurie Wall • The Wall Team Realty Assoc

"My job is to find and attract mastery-based agents to the office, protect the culture, and make sure everyone is happy! "
ryantherealtorcornist@gmail.com
608 E Hickory St # 128, Denton, TX, 76205, United States







