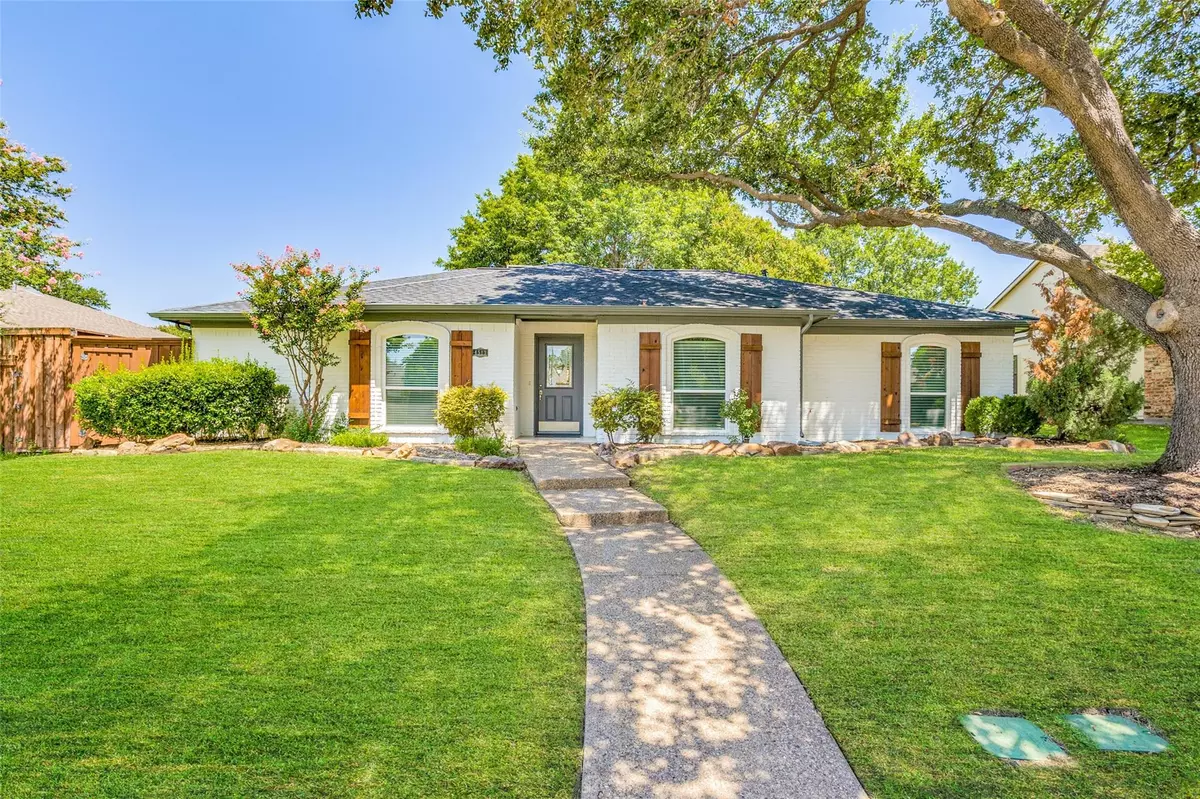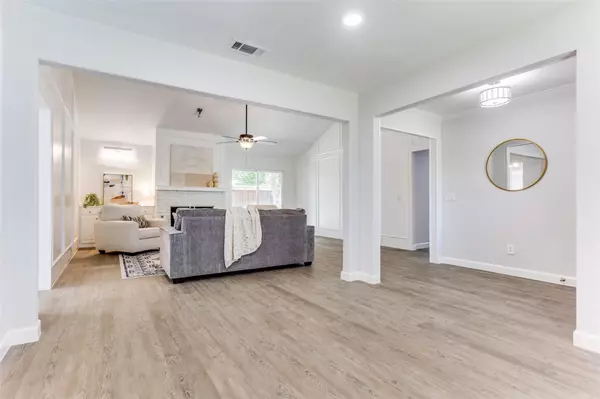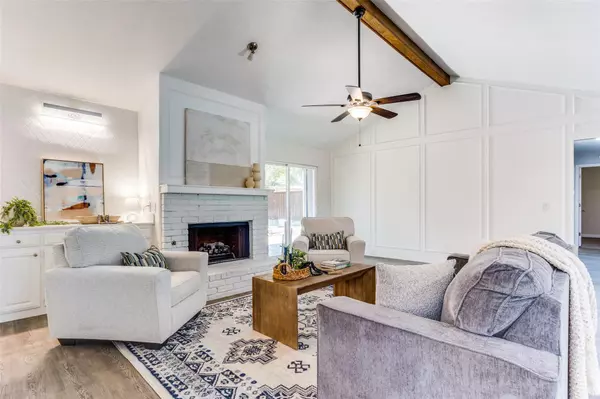$485,000
For more information regarding the value of a property, please contact us for a free consultation.
3 Beds
2 Baths
1,736 SqFt
SOLD DATE : 09/12/2023
Key Details
Property Type Single Family Home
Sub Type Single Family Residence
Listing Status Sold
Purchase Type For Sale
Square Footage 1,736 sqft
Price per Sqft $279
Subdivision Preston Ridge Ii
MLS Listing ID 20405839
Sold Date 09/12/23
Style Ranch,Traditional
Bedrooms 3
Full Baths 2
HOA Y/N None
Year Built 1984
Annual Tax Amount $6,335
Lot Size 7,840 Sqft
Acres 0.18
Property Description
Check out this totally fab Plano West Ranch Style pad with amazing updates! Get ready to throw the coolest shindigs in the open living and dining spots, all centered around a chill fireplace and a swanky dry bar with snazzy tile and lighting. Brand new LVP floors in the living, dining, and kitchen areas, plus fresh carpets in the bedrooms for max comfort. The master bath has sleek makeover with stylish tiles and quartz countertops. New GE Stainless Steel Oven, Microwave, and Dishwasher in kitchen that features lots of counter space, breakfast area has its own coffee bar. Outside, the front yard's landscaped with impressive rock borders, and the backyard has flagstone patio and stone planters for hanging out with giant shade trees to escape the summer heat! Tech alert: a 220V outlet in the garage for your electric ride charging station. Washer and Dryer are included. Roof installed in 2022. Come take a look!
Location
State TX
County Collin
Community Curbs, Park
Direction GPS
Rooms
Dining Room 2
Interior
Interior Features Cable TV Available, Decorative Lighting, Dry Bar, Eat-in Kitchen, High Speed Internet Available, Paneling, Walk-In Closet(s)
Heating Central
Cooling Central Air, Electric
Flooring Luxury Vinyl Plank
Fireplaces Number 1
Fireplaces Type Brick, Gas, Gas Logs, Gas Starter, Living Room
Appliance Dishwasher, Disposal, Dryer, Electric Cooktop, Electric Oven, Microwave, Washer
Heat Source Central
Laundry Electric Dryer Hookup, Gas Dryer Hookup, Utility Room, Washer Hookup
Exterior
Exterior Feature Garden(s), Rain Gutters, Private Yard
Garage Spaces 2.0
Fence Back Yard, Wood
Community Features Curbs, Park
Utilities Available Alley, Cable Available, City Sewer, City Water, Concrete, Curbs, Electricity Available, Electricity Connected, Individual Gas Meter, Individual Water Meter, Natural Gas Available, Overhead Utilities, Phone Available, Sewer Available, Sidewalk
Roof Type Asphalt,Composition
Garage Yes
Building
Lot Description Interior Lot, Landscaped, Lrg. Backyard Grass, Many Trees, Sprinkler System, Subdivision
Story One
Foundation Slab
Level or Stories One
Structure Type Brick
Schools
Elementary Schools Hightower
Middle Schools Frankford
High Schools Shepton
School District Plano Isd
Others
Restrictions No Known Restriction(s)
Ownership HVEE FIVE LLC
Acceptable Financing Cash, Conventional, VA Loan
Listing Terms Cash, Conventional, VA Loan
Financing Cash
Special Listing Condition Verify Tax Exemptions
Read Less Info
Want to know what your home might be worth? Contact us for a FREE valuation!

Our team is ready to help you sell your home for the highest possible price ASAP

©2024 North Texas Real Estate Information Systems.
Bought with Ashley Kehoe • Douglas Elliman Real Estate

"My job is to find and attract mastery-based agents to the office, protect the culture, and make sure everyone is happy! "
ryantherealtorcornist@gmail.com
608 E Hickory St # 128, Denton, TX, 76205, United States







