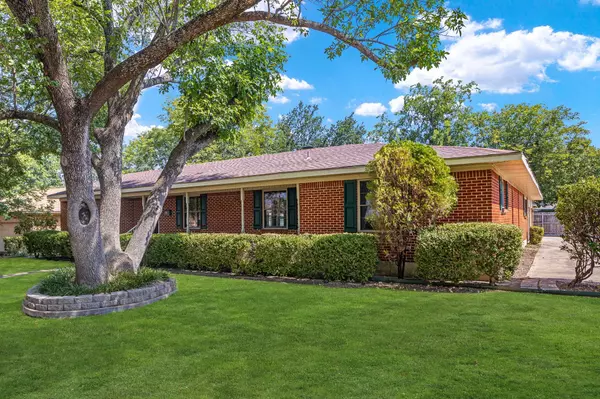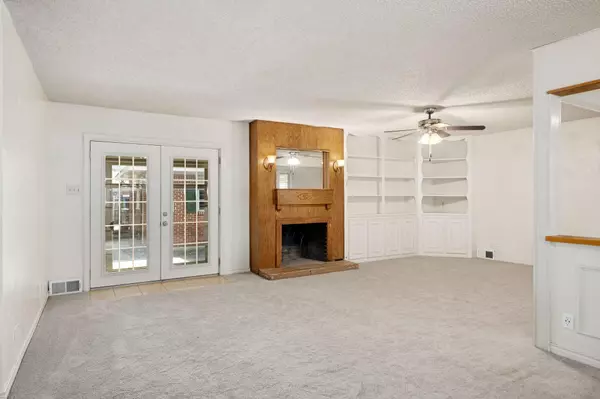$339,900
For more information regarding the value of a property, please contact us for a free consultation.
5 Beds
4 Baths
3,017 SqFt
SOLD DATE : 09/08/2023
Key Details
Property Type Single Family Home
Sub Type Single Family Residence
Listing Status Sold
Purchase Type For Sale
Square Footage 3,017 sqft
Price per Sqft $112
Subdivision Meadowlark Estates
MLS Listing ID 20391734
Sold Date 09/08/23
Style Ranch,Traditional
Bedrooms 5
Full Baths 3
Half Baths 1
HOA Y/N None
Year Built 1959
Lot Size 0.276 Acres
Acres 0.276
Lot Dimensions 100x120
Property Description
With over 3,000 SqFt and 5 bedrooms, this home offers plenty of space to live and grow! The owner recently invested into some interior renovations that you must check out! The backyard is ideal for cookouts and gatherings with a large deck, fire pit, and plenty of room for everyone! Within the quiet neighborhood of Meadowlark Estates, this home is located on a prime corner lot with a circle driveway and large parking pad on the side of the house which can easily fit a RV or trailer. The two-car garage is attached to the house and has a separate bedroom off the back with an ensuite half-bath for some extra privacy away from the main house - perfect for a home office or workroom. The sunroom is a great bonus space and could be used as a gym or an additional living area. This is truly a one-of-a-kind property!
Location
State TX
County Dallas
Direction From I-635 E, take exit 15 for Miller Rd-Royal Ln. Head East on Miller Rd, then turn left onto Shiloh Rd. Continue on Shiloh Rd then turn Right onto Cardinal Ln. Proceed 6 blocks, then home is on the right, corner lot.
Rooms
Dining Room 1
Interior
Interior Features Built-in Features, Cable TV Available, Decorative Lighting, Eat-in Kitchen, High Speed Internet Available, Kitchen Island, Open Floorplan, Pantry
Heating Central, Natural Gas
Cooling Attic Fan, Ceiling Fan(s), Central Air, Electric
Flooring Carpet, Ceramic Tile, Laminate, Tile
Fireplaces Number 1
Fireplaces Type Wood Burning
Appliance Dishwasher, Disposal, Electric Cooktop, Electric Oven, Microwave
Heat Source Central, Natural Gas
Laundry Electric Dryer Hookup, Utility Room, Full Size W/D Area, Washer Hookup
Exterior
Exterior Feature Fire Pit, Rain Gutters, Storage
Garage Spaces 2.0
Fence Chain Link, Fenced, Wood
Utilities Available All Weather Road, Cable Available, City Sewer, City Water, Concrete, Curbs, Individual Gas Meter, Individual Water Meter, Sidewalk, Underground Utilities
Roof Type Composition
Garage Yes
Building
Lot Description Corner Lot, Landscaped, Sprinkler System
Story One
Foundation Pillar/Post/Pier
Level or Stories One
Structure Type Brick
Schools
Elementary Schools Choice Of School
Middle Schools Choice Of School
High Schools Choice Of School
School District Garland Isd
Others
Restrictions None
Ownership See Agent
Acceptable Financing Cash, Conventional, FHA
Listing Terms Cash, Conventional, FHA
Financing FHA
Read Less Info
Want to know what your home might be worth? Contact us for a FREE valuation!

Our team is ready to help you sell your home for the highest possible price ASAP

©2024 North Texas Real Estate Information Systems.
Bought with Nicholas Rockwell • Signature Real Estate Group

"My job is to find and attract mastery-based agents to the office, protect the culture, and make sure everyone is happy! "
ryantherealtorcornist@gmail.com
608 E Hickory St # 128, Denton, TX, 76205, United States







