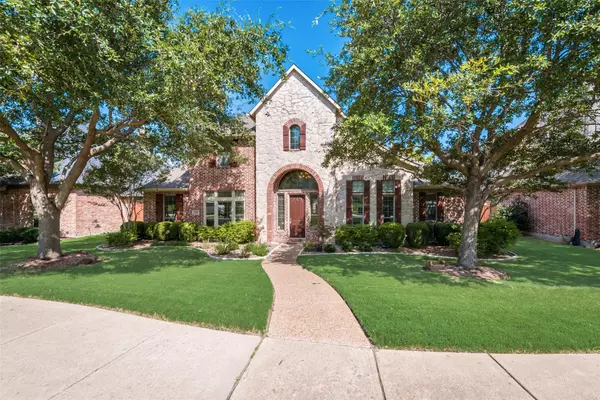$737,900
For more information regarding the value of a property, please contact us for a free consultation.
4 Beds
3 Baths
3,716 SqFt
SOLD DATE : 08/31/2023
Key Details
Property Type Single Family Home
Sub Type Single Family Residence
Listing Status Sold
Purchase Type For Sale
Square Footage 3,716 sqft
Price per Sqft $198
Subdivision Village At Panther Creek Ph One The
MLS Listing ID 20392522
Sold Date 08/31/23
Style Traditional
Bedrooms 4
Full Baths 3
HOA Fees $46/ann
HOA Y/N Mandatory
Year Built 2005
Annual Tax Amount $9,607
Lot Size 9,583 Sqft
Acres 0.22
Lot Dimensions 77x120
Property Description
**Open House Canceled** Gorgeous custom 4 bedroom home with study in highly desirable Frisco ISD! Enter into a stunning grand entrance with soaring ceilings & curved wrought iron stair case. Off the foyer is a sophisticated study with French doors opposite the formal dining. Open concept living, dining, kitchen with beautiful hand scrapped hardwood floors. Kitchen features breakfast bar, built-in SS appliances, walk in pantry & breakfast nook. Primary suite boasts 2 generous walk in closets and en suite bath with dual vanities & jetted tub. Secluded guest retreat with full bath on the 1st floor. You’ll feel like you’re at the movies in the classic media room with columns, wall sconces, and included projector & screen. Private backyard with mature landscaping & covered patio. Gorgeous neighborhood amenities center, community pool, playground, walking paths, pond & fishing dock. Close to all the action-The Star, PGA golf course, tons of shopping & five star dining!
Location
State TX
County Collin
Direction From the DNT, take Eldorado pkwy East about a mile. Turn left on Gladstone Court. First left on Carriage Hill which turns into Ashaway, Home is on the left about half way down the street.
Rooms
Dining Room 2
Interior
Interior Features Built-in Features, Cable TV Available, Chandelier, Decorative Lighting, Double Vanity, Eat-in Kitchen, Flat Screen Wiring, Granite Counters, High Speed Internet Available, Kitchen Island, Pantry, Vaulted Ceiling(s), Walk-In Closet(s)
Heating Central
Cooling Ceiling Fan(s), Central Air
Flooring Carpet, Hardwood, Tile, Wood
Fireplaces Number 1
Fireplaces Type Living Room
Appliance Dishwasher, Disposal, Gas Cooktop, Double Oven
Heat Source Central
Laundry Utility Room, Full Size W/D Area
Exterior
Exterior Feature Covered Patio/Porch, Garden(s), Rain Gutters, Lighting, Private Yard
Garage Spaces 3.0
Fence Back Yard, Full, Gate, High Fence, Wood
Utilities Available Cable Available, City Sewer, City Water, Curbs, Individual Gas Meter, Sidewalk
Roof Type Composition
Garage Yes
Building
Lot Description Few Trees, Landscaped, Level, Sprinkler System
Story Two
Foundation Slab
Level or Stories Two
Structure Type Brick,Rock/Stone
Schools
Elementary Schools Tadlock
Middle Schools Maus
High Schools Memorial
School District Frisco Isd
Others
Ownership See tax
Acceptable Financing Cash, FHA, VA Loan
Listing Terms Cash, FHA, VA Loan
Financing Conventional
Read Less Info
Want to know what your home might be worth? Contact us for a FREE valuation!

Our team is ready to help you sell your home for the highest possible price ASAP

©2024 North Texas Real Estate Information Systems.
Bought with Shahla Ghademi • C21 Fine Homes Judge Fite

"My job is to find and attract mastery-based agents to the office, protect the culture, and make sure everyone is happy! "
ryantherealtorcornist@gmail.com
608 E Hickory St # 128, Denton, TX, 76205, United States







