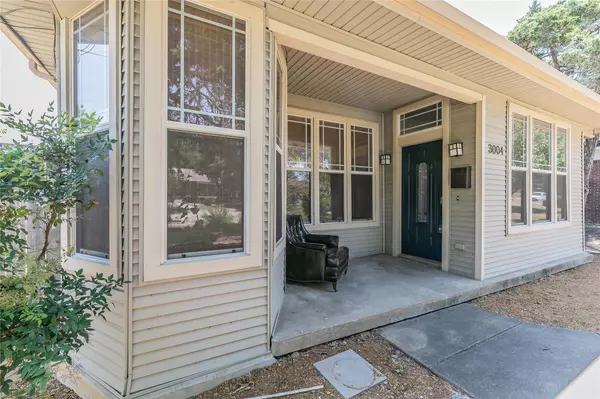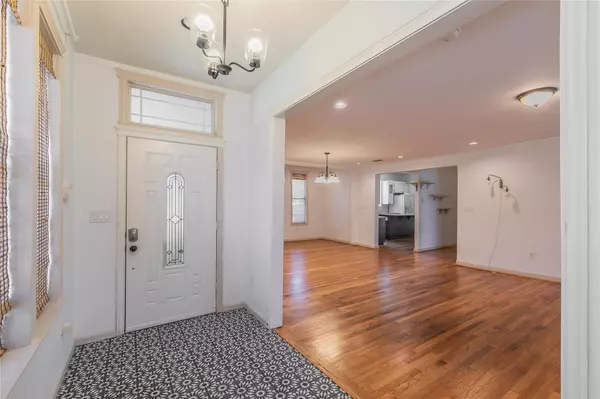$389,000
For more information regarding the value of a property, please contact us for a free consultation.
3 Beds
2 Baths
1,892 SqFt
SOLD DATE : 08/31/2023
Key Details
Property Type Single Family Home
Sub Type Single Family Residence
Listing Status Sold
Purchase Type For Sale
Square Footage 1,892 sqft
Price per Sqft $205
Subdivision Bretton Woods
MLS Listing ID 20387137
Sold Date 08/31/23
Bedrooms 3
Full Baths 2
HOA Y/N None
Year Built 1910
Annual Tax Amount $6,875
Lot Size 0.342 Acres
Acres 0.342
Property Description
UNIQUE HOME IN OAKCLIFF! This home built in 1910 features beautiful hardwood flooring, remodeled kitchen area, covered deck, and gorgeous landscaping including fig, pear, and apricot trees in the backyard. Open living room space also includes dining room area. Protruded Victorian window is the perfect reading nook, meditation area, or plant corner. Kitchen boasts a plethora of cabinetry with modern handles, island for extra space, and concrete counter tops. Primary suite has walk in closet, dual sinks, and plenty of natural light. The backyard is absolutely AMAZING! There is so much the new homeowner can do with this space! Large driveway could easily park multiple cars, gravel area is perfect for hanging with friends by the fire pit, and there is a designated area for gardening for the buyer with a green thumb. The garage area has an incredible amount of storage and shelving. Easy access to highways, public transportation, shopping, and dining. Come see this gem of a home!
Location
State TX
County Dallas
Direction Use GPS
Rooms
Dining Room 1
Interior
Interior Features Cable TV Available, High Speed Internet Available, Kitchen Island, Walk-In Closet(s)
Heating Central, Natural Gas
Cooling Central Air, Electric
Flooring Ceramic Tile, Wood
Appliance Dishwasher, Gas Range, Microwave, Plumbed For Gas in Kitchen, Refrigerator
Heat Source Central, Natural Gas
Laundry Electric Dryer Hookup, In Hall, Stacked W/D Area
Exterior
Exterior Feature Covered Deck, Covered Patio/Porch, Garden(s)
Garage Spaces 1.0
Fence Privacy, Wood
Utilities Available City Sewer, City Water, Electricity Available
Roof Type Composition
Garage Yes
Building
Story One
Foundation Pillar/Post/Pier
Level or Stories One
Schools
Elementary Schools Webster
Middle Schools Brown
High Schools Kimball
School District Dallas Isd
Others
Ownership See Tax Records
Acceptable Financing Cash, Conventional, FHA, VA Loan
Listing Terms Cash, Conventional, FHA, VA Loan
Financing VA
Read Less Info
Want to know what your home might be worth? Contact us for a FREE valuation!

Our team is ready to help you sell your home for the highest possible price ASAP

©2024 North Texas Real Estate Information Systems.
Bought with Rachael Hess • Dave Perry Miller Real Estate

"My job is to find and attract mastery-based agents to the office, protect the culture, and make sure everyone is happy! "
ryantherealtorcornist@gmail.com
608 E Hickory St # 128, Denton, TX, 76205, United States







