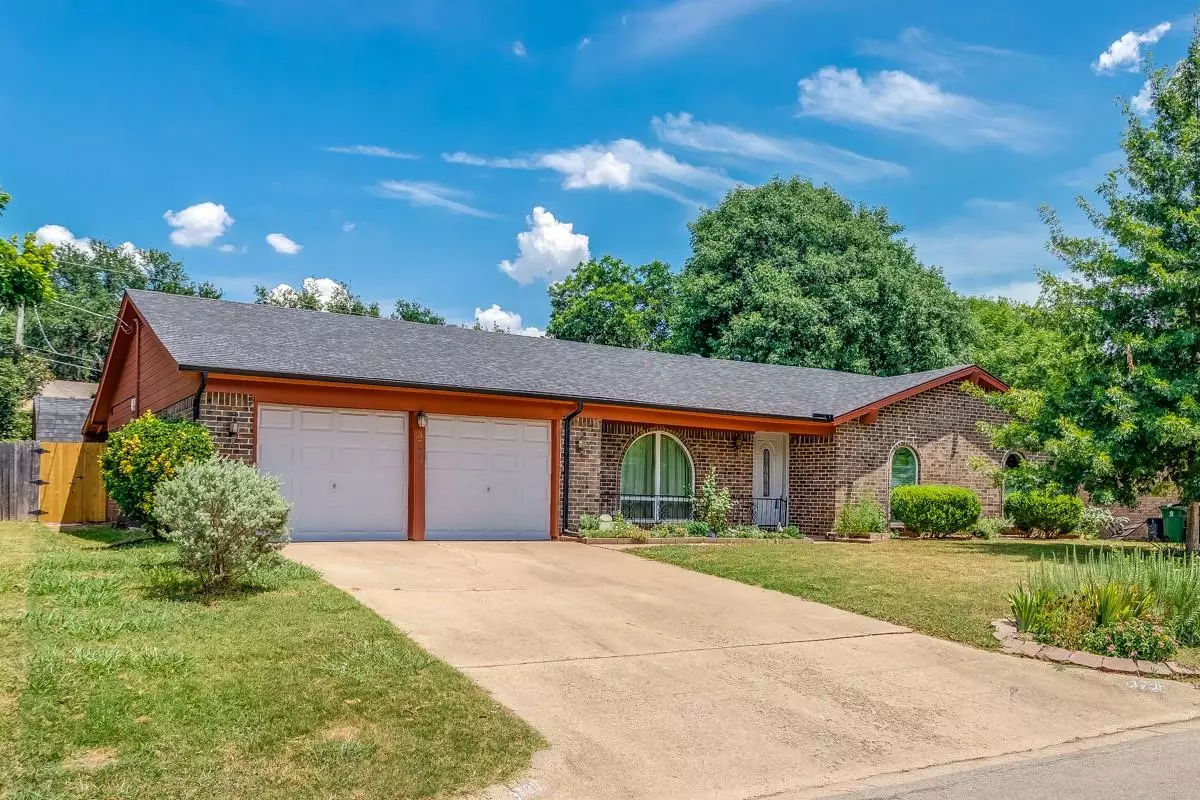$349,900
For more information regarding the value of a property, please contact us for a free consultation.
3 Beds
2 Baths
1,992 SqFt
SOLD DATE : 08/31/2023
Key Details
Property Type Single Family Home
Sub Type Single Family Residence
Listing Status Sold
Purchase Type For Sale
Square Footage 1,992 sqft
Price per Sqft $175
Subdivision Richland Hills West Add
MLS Listing ID 20363247
Sold Date 08/31/23
Bedrooms 3
Full Baths 2
HOA Y/N None
Year Built 1976
Annual Tax Amount $4,685
Lot Size 9,496 Sqft
Acres 0.218
Property Description
Welcome to this well-loved home that was intended to be the seller's forever home! With a host of updates, the new buyer will benefit from the wonderful improvements made. In 2023, the sliding glass door to the patio was replaced, the interior of the home was freshly painted, 2022 significant upgrades were made, including a Trane HVAC system, leaf filters on back gutters, and a fresh coat of paint on the spacious 10x12 backyard shed. The roof was replaced in 2021. Windows were replaced with low E, gutters, exterior paint, and patio roof. In 2019, the entry door was replaced. 2018, stunning white oak hardwood floors were installed. The home also features a whole-house water filter and water softener installed in 2012, In 2017, the popcorn ceiling was removed, and custom texture was applied to the ceilings in the kitchen, family Rm, and hallway. Finally, you can enjoy the spacious cedar-covered patio, perfect for outdoor relaxation and entertaining.
Location
State TX
County Tarrant
Direction North on Rufe Snow, West on Onyx Dr. North, Turn South on Holland, home on the east side
Rooms
Dining Room 2
Interior
Interior Features Built-in Features, Cable TV Available, Cedar Closet(s), Eat-in Kitchen, High Speed Internet Available, Vaulted Ceiling(s), Walk-In Closet(s)
Heating Central, Natural Gas
Cooling Ceiling Fan(s), Central Air, Roof Turbine(s)
Flooring Hardwood, Linoleum
Fireplaces Number 1
Fireplaces Type Gas, Gas Logs
Appliance Dishwasher, Disposal, Electric Cooktop, Electric Oven, Gas Water Heater, Microwave, Double Oven, Trash Compactor, Water Filter, Water Softener
Heat Source Central, Natural Gas
Laundry Full Size W/D Area, Washer Hookup
Exterior
Garage Spaces 2.0
Fence Wood
Utilities Available All Weather Road, City Sewer, City Water, Concrete, Curbs, Individual Gas Meter, Individual Water Meter
Roof Type Asphalt
Garage Yes
Building
Story One
Foundation Slab
Level or Stories One
Structure Type Brick
Schools
Elementary Schools Mullendore
Middle Schools Norichland
High Schools Richland
School District Birdville Isd
Others
Ownership See Agent
Financing Conventional
Read Less Info
Want to know what your home might be worth? Contact us for a FREE valuation!

Our team is ready to help you sell your home for the highest possible price ASAP

©2025 North Texas Real Estate Information Systems.
Bought with Debbie Remington • Remington Team Realty, LLC
"My job is to find and attract mastery-based agents to the office, protect the culture, and make sure everyone is happy! "
ryantherealtorcornist@gmail.com
608 E Hickory St # 128, Denton, TX, 76205, United States







