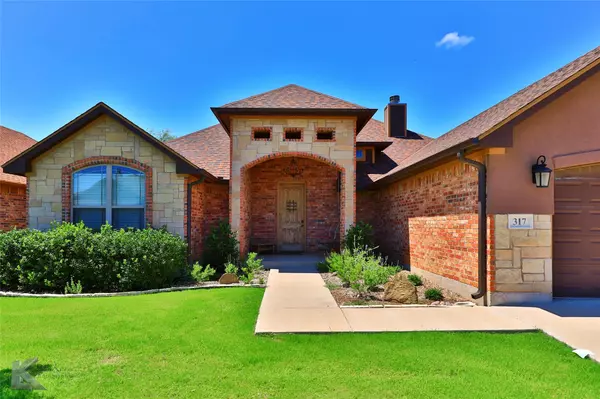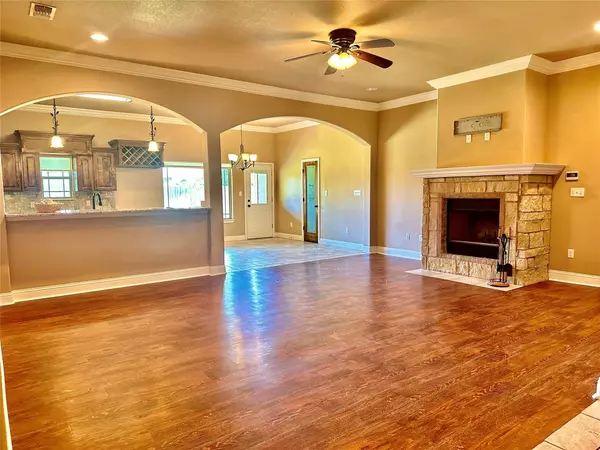$332,500
For more information regarding the value of a property, please contact us for a free consultation.
4 Beds
3 Baths
2,110 SqFt
SOLD DATE : 08/31/2023
Key Details
Property Type Single Family Home
Sub Type Single Family Residence
Listing Status Sold
Purchase Type For Sale
Square Footage 2,110 sqft
Price per Sqft $157
Subdivision Southlake Estates
MLS Listing ID 20375346
Sold Date 08/31/23
Bedrooms 4
Full Baths 2
Half Baths 1
HOA Fees $12/ann
HOA Y/N Mandatory
Year Built 2015
Annual Tax Amount $6,712
Lot Size 7,840 Sqft
Acres 0.18
Lot Dimensions 65 x 120
Property Sub-Type Single Family Residence
Property Description
Owner agent. Welcome to this stunning home in Southlake Estates! With 4 bedrooms and 2.5 baths, it offers space, style, and a great price for the space. The open floorplan seamlessly connects the spacious living area, and additional half-bath, to a remarkable kitchen complete with abundant counter space, built-in cabinets, updated dishwasher, and a walk-in pantry. Each bedroom features a walk-in closet, and the high ceilings throughout the home add to the sense of grandeur. The resort-style primary bathroom is a true oasis with the oversized shower and extra-large tub. Step outside to the covered patio and savor evenings with loved ones. Plus, the extra garage area and decked attic storage will help meet all your storage needs. Don't miss out on this exceptional opportunity!
Location
State TX
County Taylor
Direction From Maple, turn on Southlake Dr. Home will be on your right after you pass the first intersection.
Rooms
Dining Room 1
Interior
Interior Features Cable TV Available, Eat-in Kitchen, Granite Counters, High Speed Internet Available, Open Floorplan, Pantry, Walk-In Closet(s)
Heating Central, Electric
Cooling Ceiling Fan(s), Central Air, Electric
Flooring Carpet, Tile, Vinyl
Fireplaces Number 1
Fireplaces Type Living Room
Appliance Dishwasher, Electric Oven, Microwave
Heat Source Central, Electric
Exterior
Garage Spaces 2.0
Utilities Available City Sewer, City Water, Electricity Connected, MUD Sewer, MUD Water
Roof Type Composition
Garage Yes
Building
Story One
Foundation Slab
Level or Stories One
Structure Type Brick
Schools
Elementary Schools Wylie East
High Schools Wylie
School District Wylie Isd, Taylor Co.
Others
Ownership Leslie Senter and Shay Senter
Financing Conventional
Read Less Info
Want to know what your home might be worth? Contact us for a FREE valuation!

Our team is ready to help you sell your home for the highest possible price ASAP

©2025 North Texas Real Estate Information Systems.
Bought with Kim Vacca • Remax Of Abilene







