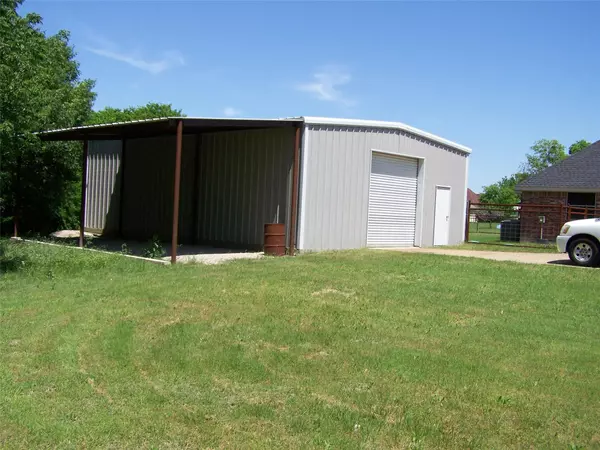$500,000
For more information regarding the value of a property, please contact us for a free consultation.
4 Beds
2 Baths
2,277 SqFt
SOLD DATE : 08/18/2023
Key Details
Property Type Single Family Home
Sub Type Single Family Residence
Listing Status Sold
Purchase Type For Sale
Square Footage 2,277 sqft
Price per Sqft $219
Subdivision Hunters Glen Ph I
MLS Listing ID 20335877
Sold Date 08/18/23
Bedrooms 4
Full Baths 2
HOA Y/N None
Year Built 2003
Annual Tax Amount $5,617
Lot Size 1.362 Acres
Acres 1.362
Property Description
Here is a property you won't want to miss out on! Located in Ellis county just outside of Waxahachie, in a quaint, peaceful neighborhood; One Beautiful home on one Beautiful acre of land and no HOA! The house is immaculate and boasts almost 2300 sq ft of living space. There are 4 bedrooms, an office and a bonus room upstairs. Many large windows in the living room and kitchen area overlooks the back of the property. Solar screens keep the home cool. Everything has been wonderfully taken care of and looks like a model home. There is a 30x40x12 metal building built by Mueller and set on a 4 in concrete slab complete with sprayed insulation. It's a dream workshop! Pipe fencing, a lovely back patio for entertaining, and an above ground pool installed in 2021. Exterior trim was painted in 2022 and the roof replaced Sept. 2019. You get all this tranquility and still can be in downtown Dallas, Arlington, or Mansfield in 30 min. Come see it for yourself, You will be glad you did.
Location
State TX
County Ellis
Direction From I 20 take I-35 E South to Sterrett Rd Exit. Turn Right and follow Highland Rd to Hunters Glen turn Right take a left on Paddock Ridge and Right on Saddle Ridge 125
Rooms
Dining Room 1
Interior
Interior Features Cable TV Available, Cathedral Ceiling(s), Decorative Lighting, Open Floorplan, Pantry, Vaulted Ceiling(s), Walk-In Closet(s)
Heating Central, Electric
Cooling Central Air, Roof Turbine(s)
Fireplaces Number 1
Fireplaces Type Family Room
Appliance Dishwasher, Disposal, Electric Range
Heat Source Central, Electric
Exterior
Garage Spaces 2.0
Carport Spaces 1
Pool Above Ground
Utilities Available Aerobic Septic
Garage Yes
Private Pool 1
Building
Story Two
Foundation Slab
Level or Stories Two
Schools
Elementary Schools Shields
Middle Schools Red Oak
High Schools Red Oak
School District Red Oak Isd
Others
Ownership John Coogan
Financing Conventional
Read Less Info
Want to know what your home might be worth? Contact us for a FREE valuation!

Our team is ready to help you sell your home for the highest possible price ASAP

©2025 North Texas Real Estate Information Systems.
Bought with Cher Mauldin • RTM Realty
"My job is to find and attract mastery-based agents to the office, protect the culture, and make sure everyone is happy! "
ryantherealtorcornist@gmail.com
608 E Hickory St # 128, Denton, TX, 76205, United States







