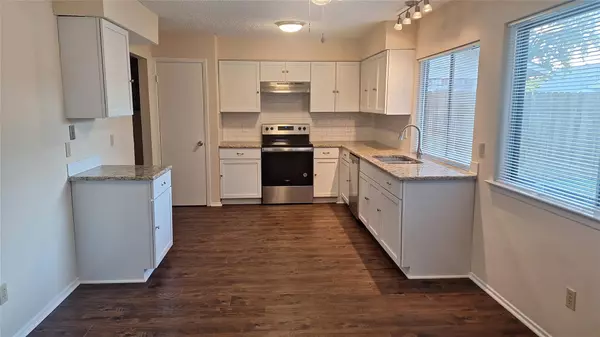$265,000
For more information regarding the value of a property, please contact us for a free consultation.
3 Beds
2 Baths
1,324 SqFt
SOLD DATE : 08/29/2023
Key Details
Property Type Single Family Home
Sub Type Single Family Residence
Listing Status Sold
Purchase Type For Sale
Square Footage 1,324 sqft
Price per Sqft $200
Subdivision Palos Verdes Estates
MLS Listing ID 20396559
Sold Date 08/29/23
Style Other
Bedrooms 3
Full Baths 2
HOA Y/N None
Year Built 1976
Lot Size 7,187 Sqft
Acres 0.165
Property Description
NEWLY RENOVATED AND MOVE-IN READY. SHORT WALK TO PORTER ELEMENTARY SCHOOL AND FIVE MINUTE DRIVE TO TOWN EAST MALL. LARGE SHADED BACK YARD. EXTERIOR HAS NEW ROOF, NEW SMARTSIDE SIDING ON BACK OF HOUSE, NEW PAINT ON ENTIRE EXTERIOR, AND TWO YEAR OLD CEDAR FENCE. INTERIOR HAS LUXURY VINYL PLANK THROUGHOUT HAVING 20 MIL WEARLAYER (LIFETIME RESIDENTIAL WARRANTY) AND FRESH PAINT THROUGHOUT. KITCHEN HAS NEW SHAKER CABINETS, NEW GRANITE COUNTERTOPS, AND NEW APPLIANCES. NEW VANITY TOPS AND LOW FLOW TOILETS IN BOTH BATHROOMS.
Location
State TX
County Dallas
Community Curbs, Sidewalks
Direction FROM THE INTERSECTION OF I-30 AND NORTHWEST DRIVE, PROCEED SOUTHEAST ON NORTHWEST DRIVE. TURN RIGHT (SOUTH) ON VIA VENTURA. PROCEED TO THE TOP OF THE HILL AND TURN RIGHT ON VIA CORONA. DESTINATION OF 519 VIA CORONA WILL BE THE FIFTH HOUSE ON THE RIGHT.
Rooms
Dining Room 1
Interior
Interior Features Cable TV Available, Granite Counters, Vaulted Ceiling(s)
Heating Central, Electric
Cooling Central Air, Electric
Flooring Luxury Vinyl Plank
Fireplaces Number 1
Fireplaces Type Family Room, Metal
Appliance Dishwasher, Disposal, Electric Range, Vented Exhaust Fan
Heat Source Central, Electric
Laundry Electric Dryer Hookup, Full Size W/D Area
Exterior
Exterior Feature Lighting
Garage Spaces 2.0
Fence Back Yard, Wood
Community Features Curbs, Sidewalks
Utilities Available All Weather Road, City Sewer, City Water, Curbs, Electricity Connected, Sidewalk, Underground Utilities
Roof Type Asphalt,Shingle
Garage Yes
Building
Lot Description Interior Lot
Story One
Foundation Slab
Level or Stories One
Structure Type Brick,Fiber Cement,Siding
Schools
Elementary Schools Porter
Middle Schools Kimbrough
High Schools Poteet
School District Mesquite Isd
Others
Restrictions No Known Restriction(s)
Ownership James G Aiken & Susan J Aiken
Acceptable Financing Cash, Conventional
Listing Terms Cash, Conventional
Financing FHA
Read Less Info
Want to know what your home might be worth? Contact us for a FREE valuation!

Our team is ready to help you sell your home for the highest possible price ASAP

©2024 North Texas Real Estate Information Systems.
Bought with Jason Sanchez • Decorative Real Estate

"My job is to find and attract mastery-based agents to the office, protect the culture, and make sure everyone is happy! "
ryantherealtorcornist@gmail.com
608 E Hickory St # 128, Denton, TX, 76205, United States







