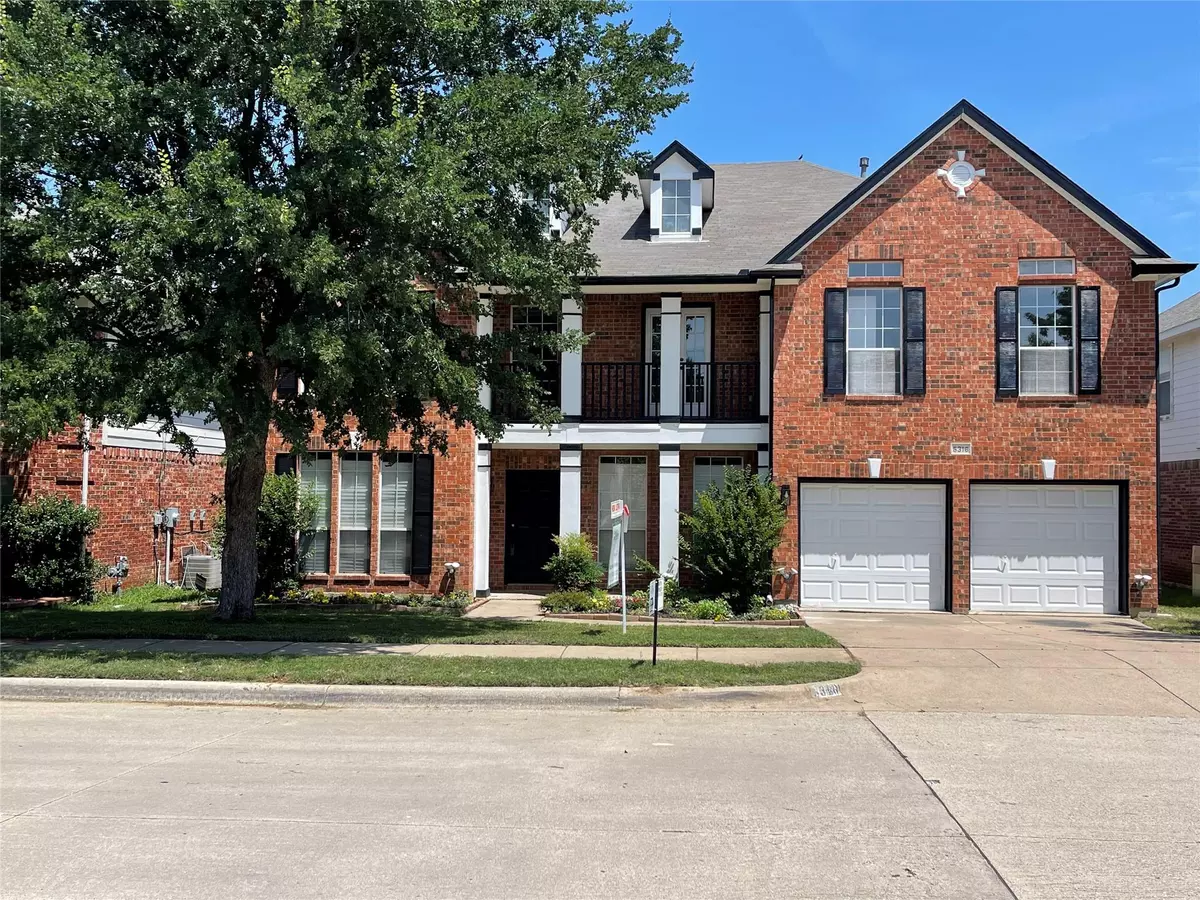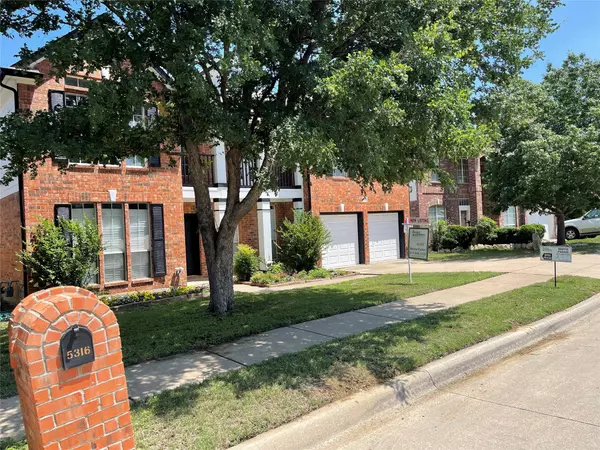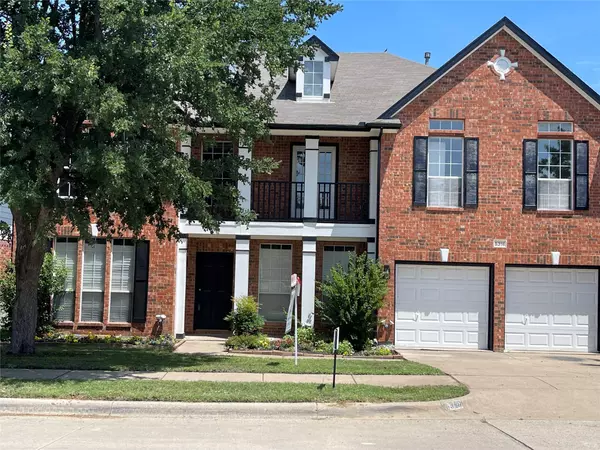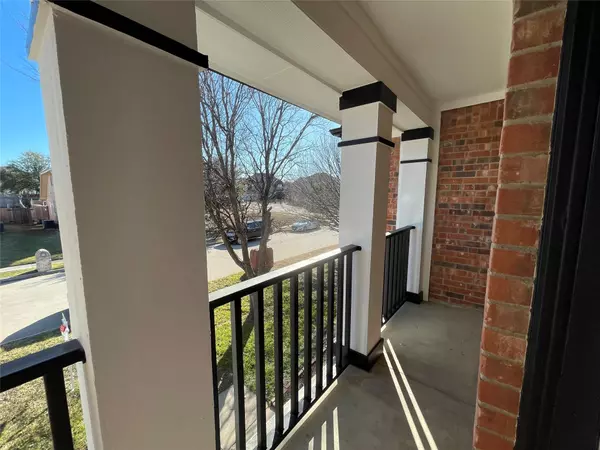$510,000
For more information regarding the value of a property, please contact us for a free consultation.
6 Beds
4 Baths
4,850 SqFt
SOLD DATE : 08/01/2023
Key Details
Property Type Single Family Home
Sub Type Single Family Residence
Listing Status Sold
Purchase Type For Sale
Square Footage 4,850 sqft
Price per Sqft $105
Subdivision Summer Creek South Add
MLS Listing ID 20248188
Sold Date 08/01/23
Style Traditional
Bedrooms 6
Full Baths 4
HOA Fees $18
HOA Y/N Mandatory
Year Built 2001
Annual Tax Amount $11,699
Lot Size 7,187 Sqft
Acres 0.165
Property Description
4,850 Sq.Ft. Of MAJESTIC ELEGANCE on a quiet cul de sac. Renovated and updated 3 months ago, all new flrs. Beautiful interior structural changes. A a two story foyer, and great rm,+a sweeping staircase that add the wow factor. A pvt. office or 6th bdrm on the main flr. A formal dining and living room flow into the open flr plan. A huge gourmet center island kitchen, gas, wood cabinets, new quartz counters, new appliances before closing. Grand 2 story great rm, built-ins, upgraded gas FPL . 1 flr mstr suite is unbelievably huge, a private get away. Separate vanities, garden tub, shower. Fabulous upgraded quartz countertops, unique color changing waterfall faucets. The master closet is GIGANTIC. 2nd flr has a fabulous entertainment wing, gamerm,media.rm,. updated baths, oversized bdrms with walkout, balcony, walk in closets. This amazing home is bright, airy a fresh new color palette.
New landscaping and fence before closing.
Location
State TX
County Tarrant
Community Community Pool
Direction From Chisholm Trail Parkway - exit W Risinger Road and go East - Left on Summer Creek Drive, Right on Quail Feather Drive, Left on Summer Park Drive, Left on Sunnway Drive, 5316 Sunnway Drive will be on the Right
Rooms
Dining Room 2
Interior
Interior Features Built-in Features, Double Vanity, Eat-in Kitchen, High Speed Internet Available, Kitchen Island, Open Floorplan, Pantry, Vaulted Ceiling(s), Walk-In Closet(s)
Heating Electric, Fireplace(s)
Cooling Ceiling Fan(s), Central Air
Flooring Laminate, Luxury Vinyl Plank
Fireplaces Number 1
Fireplaces Type Brick
Appliance Disposal, Electric Oven, Gas Cooktop, Gas Water Heater, Microwave
Heat Source Electric, Fireplace(s)
Exterior
Garage Spaces 2.0
Community Features Community Pool
Utilities Available Alley, City Sewer, City Water, Curbs
Roof Type Composition
Garage Yes
Building
Lot Description Few Trees, Landscaped
Story Two
Foundation Slab
Level or Stories Two
Structure Type Brick
Schools
Elementary Schools Dallas Park
Middle Schools Summer Creek
High Schools North Crowley
School District Crowley Isd
Others
Acceptable Financing Cash, Conventional, FHA, VA Loan
Listing Terms Cash, Conventional, FHA, VA Loan
Financing FHA
Read Less Info
Want to know what your home might be worth? Contact us for a FREE valuation!

Our team is ready to help you sell your home for the highest possible price ASAP

©2024 North Texas Real Estate Information Systems.
Bought with William Wright • eXp Realty, LLC

"My job is to find and attract mastery-based agents to the office, protect the culture, and make sure everyone is happy! "
ryantherealtorcornist@gmail.com
608 E Hickory St # 128, Denton, TX, 76205, United States







