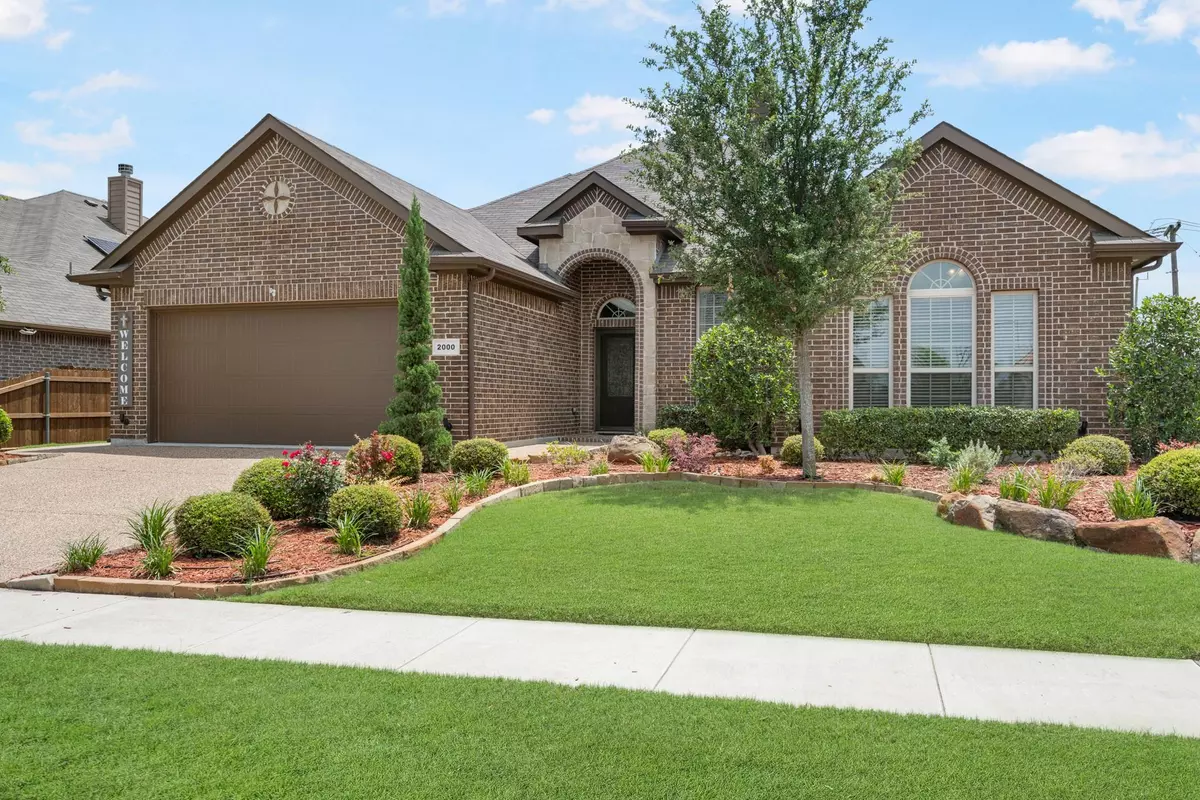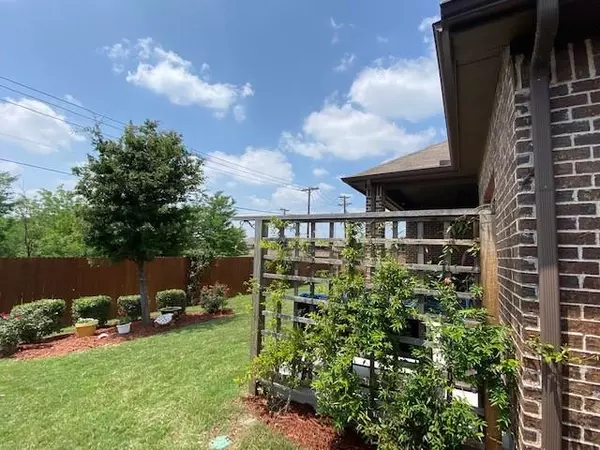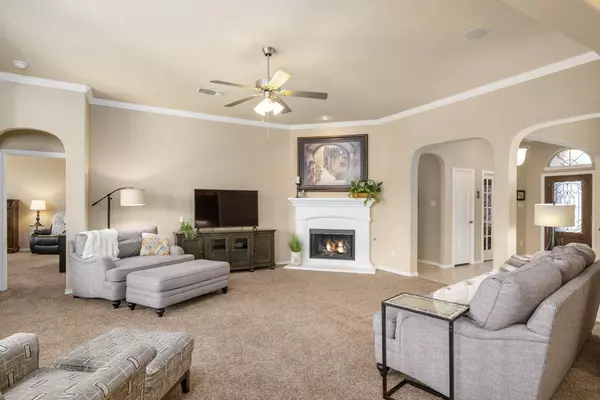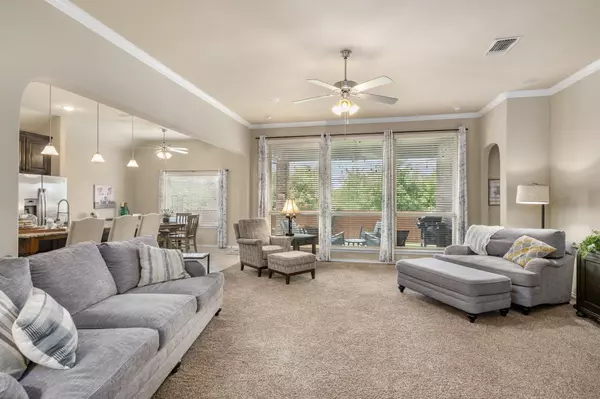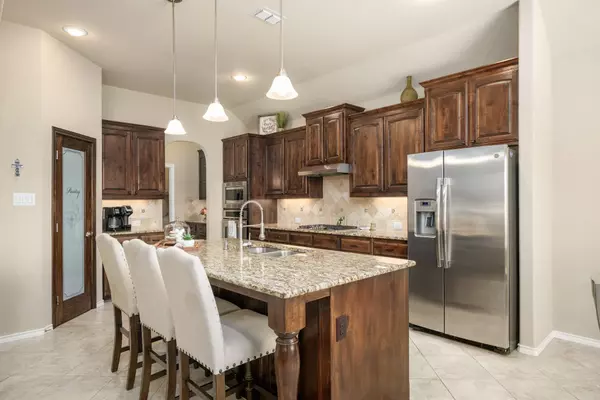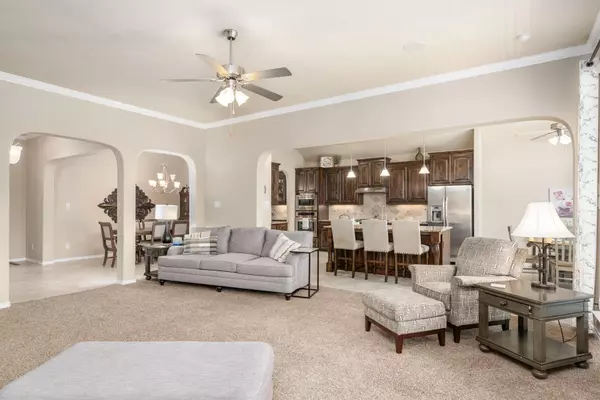$424,800
For more information regarding the value of a property, please contact us for a free consultation.
3 Beds
2 Baths
2,261 SqFt
SOLD DATE : 08/28/2023
Key Details
Property Type Single Family Home
Sub Type Single Family Residence
Listing Status Sold
Purchase Type For Sale
Square Footage 2,261 sqft
Price per Sqft $187
Subdivision Parr Trust
MLS Listing ID 20377564
Sold Date 08/28/23
Style Traditional
Bedrooms 3
Full Baths 2
HOA Fees $31/ann
HOA Y/N Mandatory
Year Built 2014
Annual Tax Amount $8,718
Lot Size 8,232 Sqft
Acres 0.189
Property Description
GORGEOUS & IMMACULATE FORMER MODEL HOME loaded with so many upgrades! Resting on a lot with lush landscaping & relaxing views of the greenbelt, the spacious covered back patio is a great spot for cooking using a gas connection. Walls of windows capture views of manicured flowers & greenery, while the kitchen features SS appliances, gas range, under cabinet lighting, granite, breakfast area, tankless wtr htr, & huge Island. Dinner parties are a delight in the formal dining which has a butler's pantry. An open living area has a stunning stone FP with gas logs & surround sound wiring. The primary BR suite comes with a trayed ceiling, double sink vanity, over-sized tub, separate shower & walk-in closet. The office could be a 4th BR. Upgraded driveway & coated garage floor with access door to side walkway make a great overflow space. Front yard uplighting & full gutters. Custom built storage shed. Nbrhd amenities include a pool, clubhouse, walking trails, catch & release pond, & park.
Location
State TX
County Tarrant
Direction From I35 exit Basswood and go west. The first roundabout take 2nd exit (stay on basswood) at the 3rd roundabout take the 3rd roundabout take the 3rd exit and head South on Robert W Downing. Turn left at Fossil Mesa. The house is on the corner of Fossil Mesa.
Rooms
Dining Room 2
Interior
Interior Features Cable TV Available, Decorative Lighting, High Speed Internet Available, Sound System Wiring
Heating Central, Natural Gas
Cooling Central Air, Electric
Flooring Carpet, Ceramic Tile
Fireplaces Number 1
Fireplaces Type Gas Logs, Stone, Wood Burning
Appliance Dishwasher, Disposal, Electric Oven, Gas Cooktop, Microwave, Plumbed For Gas in Kitchen
Heat Source Central, Natural Gas
Exterior
Exterior Feature Covered Patio/Porch, Rain Gutters, Lighting
Garage Spaces 2.0
Fence Brick, Fenced, Masonry, Wood
Utilities Available City Sewer, City Water, Concrete, Curbs, Individual Gas Meter, Individual Water Meter, Sidewalk, Underground Utilities
Roof Type Composition
Garage Yes
Building
Lot Description Adjacent to Greenbelt, Corner Lot, Few Trees, Landscaped, Sprinkler System, Subdivision
Story One
Foundation Slab
Level or Stories One
Structure Type Brick,Rock/Stone
Schools
Elementary Schools Chisholm Ridge
Middle Schools Highland
High Schools Saginaw
School District Eagle Mt-Saginaw Isd
Others
Restrictions Deed
Ownership Mark R Ashmead & Ann M Ashmead
Acceptable Financing Cash, Conventional, FHA, VA Loan
Listing Terms Cash, Conventional, FHA, VA Loan
Financing Cash
Read Less Info
Want to know what your home might be worth? Contact us for a FREE valuation!

Our team is ready to help you sell your home for the highest possible price ASAP

©2025 North Texas Real Estate Information Systems.
Bought with Jordan Mcgowen • Eric Gerard Realty
"My job is to find and attract mastery-based agents to the office, protect the culture, and make sure everyone is happy! "
ryantherealtorcornist@gmail.com
608 E Hickory St # 128, Denton, TX, 76205, United States


